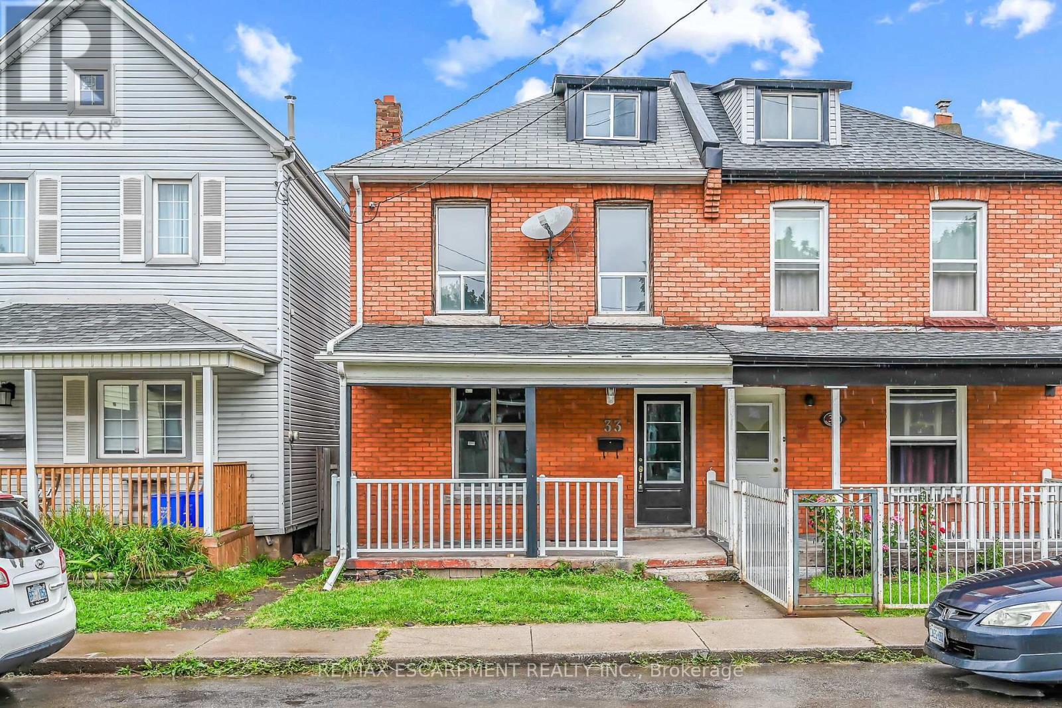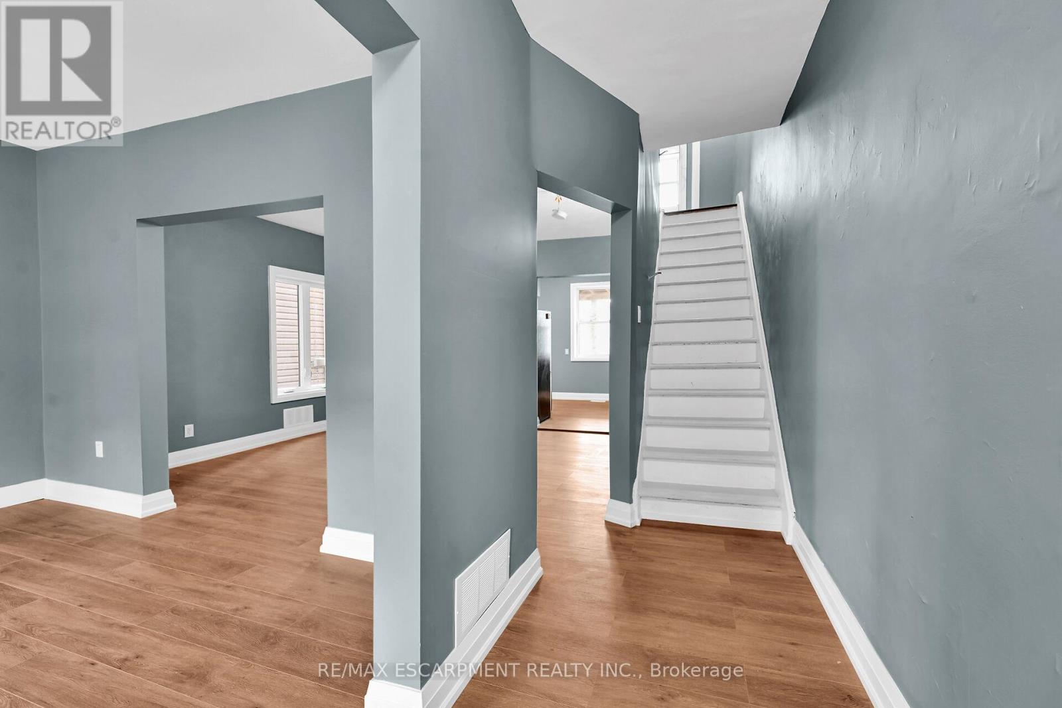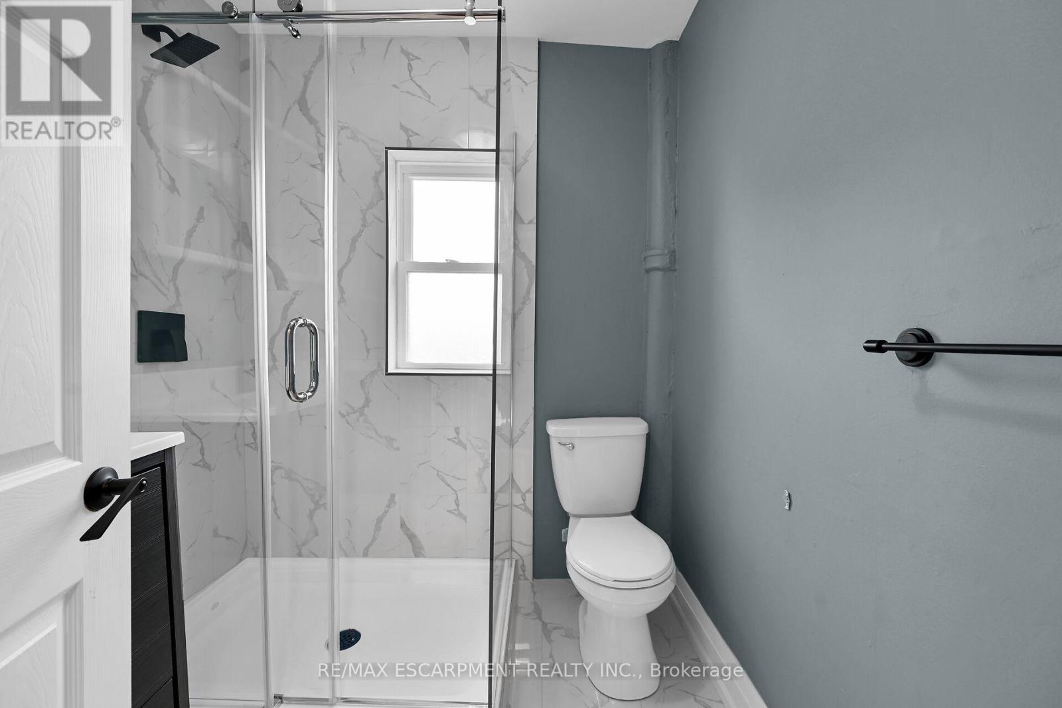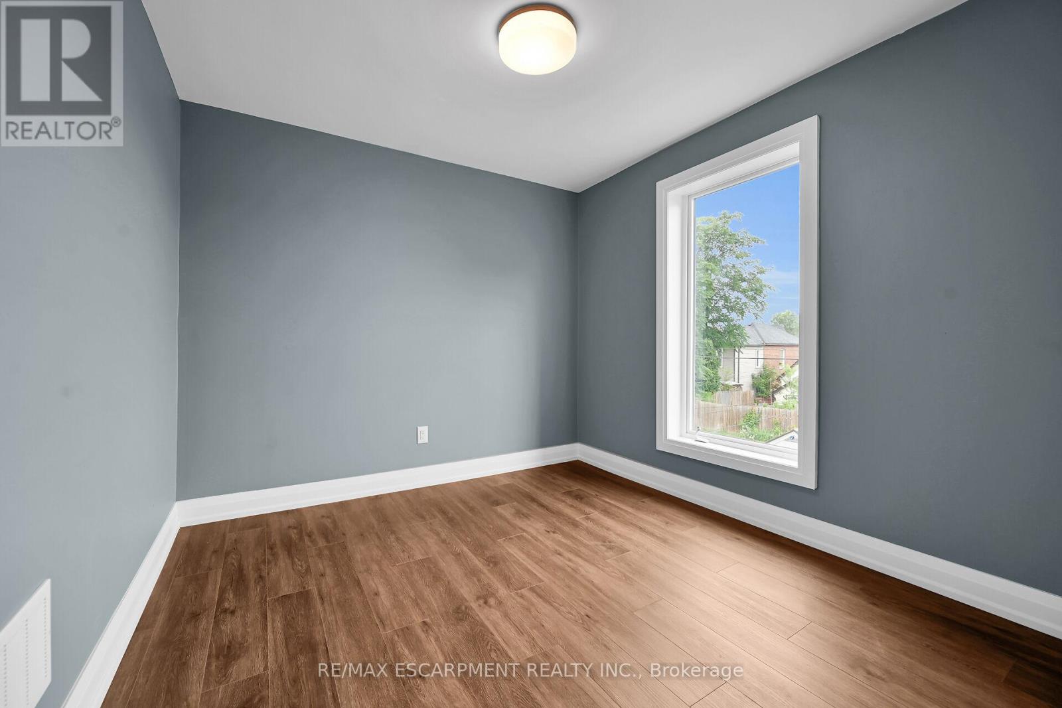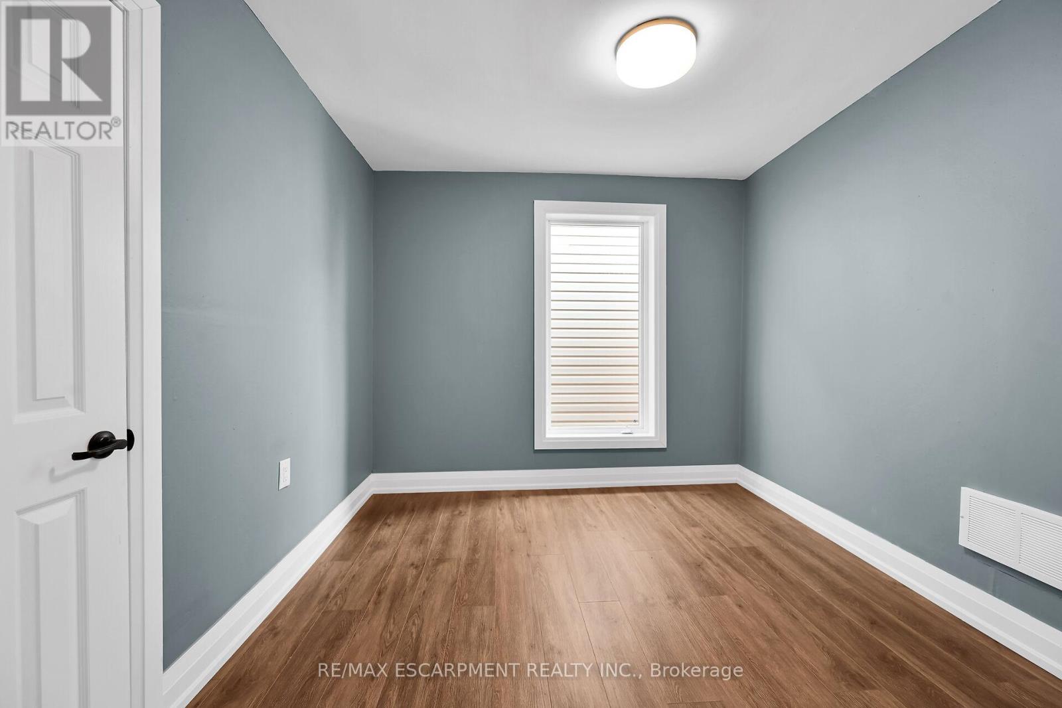3 Bedroom
2 Bathroom
Central Air Conditioning
Forced Air
$519,900
Updated all brick semi-detached 2.5 storey home situated in the Keith neighbourhood with plenty of amenities including schools, parks, shopping & local eat in shops, as well as the Hamilton General Hospital, all within a few minutes walk or drive. Luxury vinyl flooring throughout. Covered front porch with new railing leads to the spacious foyer. Formal living room and separate dining area. 2-piece bath on the main level. Stunning kitchen features quartz countertops, undermount sink, soft close doors and drawers, and stainless steel appliances. Garden door leads to the 8 foot x 12 foot covered rear deck and rear yard. Second floor boasts three roomy bedrooms, including a huge primary bedroom. Updated 3-piece bathroom with porcelain tile flooring and glass shower enclosure. Huge loft space on the 3rd level with exposed brick wall. 16 foot x 20 foot detached garage accessible from the alleyway. Check with the City of Hamilton re: potential laneway home for extra income. Great home for a family or hobbyist. Affordability in the heart of Hamilton! (id:34792)
Property Details
|
MLS® Number
|
X9242041 |
|
Property Type
|
Single Family |
|
Community Name
|
Industrial Sector |
|
Amenities Near By
|
Hospital, Place Of Worship, Public Transit |
|
Features
|
Level Lot, Carpet Free |
|
Parking Space Total
|
1 |
Building
|
Bathroom Total
|
2 |
|
Bedrooms Above Ground
|
3 |
|
Bedrooms Total
|
3 |
|
Appliances
|
Dryer, Microwave, Refrigerator, Stove, Washer |
|
Basement Development
|
Unfinished |
|
Basement Type
|
Full (unfinished) |
|
Construction Style Attachment
|
Semi-detached |
|
Cooling Type
|
Central Air Conditioning |
|
Exterior Finish
|
Brick |
|
Foundation Type
|
Block |
|
Half Bath Total
|
1 |
|
Heating Fuel
|
Natural Gas |
|
Heating Type
|
Forced Air |
|
Stories Total
|
3 |
|
Type
|
House |
|
Utility Water
|
Municipal Water |
Parking
Land
|
Acreage
|
No |
|
Fence Type
|
Fenced Yard |
|
Land Amenities
|
Hospital, Place Of Worship, Public Transit |
|
Sewer
|
Sanitary Sewer |
|
Size Depth
|
95 Ft |
|
Size Frontage
|
19 Ft |
|
Size Irregular
|
19.45 X 95.2 Ft |
|
Size Total Text
|
19.45 X 95.2 Ft|under 1/2 Acre |
Rooms
| Level |
Type |
Length |
Width |
Dimensions |
|
Second Level |
Primary Bedroom |
5.08 m |
3.05 m |
5.08 m x 3.05 m |
|
Second Level |
Bedroom |
3.02 m |
2.84 m |
3.02 m x 2.84 m |
|
Second Level |
Bedroom |
3.02 m |
2.87 m |
3.02 m x 2.87 m |
|
Second Level |
Bathroom |
1.93 m |
1.9 m |
1.93 m x 1.9 m |
|
Third Level |
Loft |
3.94 m |
7.54 m |
3.94 m x 7.54 m |
|
Main Level |
Foyer |
1.3 m |
4.04 m |
1.3 m x 4.04 m |
|
Main Level |
Living Room |
3.66 m |
3.1 m |
3.66 m x 3.1 m |
|
Main Level |
Family Room |
4.09 m |
3.53 m |
4.09 m x 3.53 m |
|
Main Level |
Kitchen |
3.66 m |
2.87 m |
3.66 m x 2.87 m |
|
Main Level |
Bathroom |
1.32 m |
0.97 m |
1.32 m x 0.97 m |
https://www.realtor.ca/real-estate/27259016/33-shaw-street-hamilton-industrial-sector



