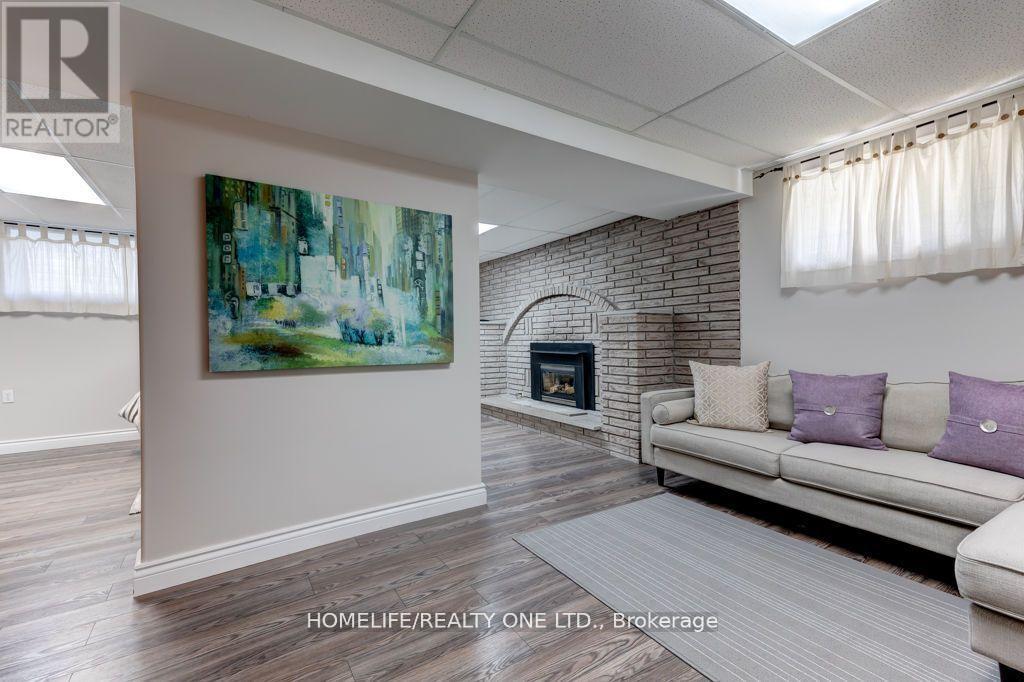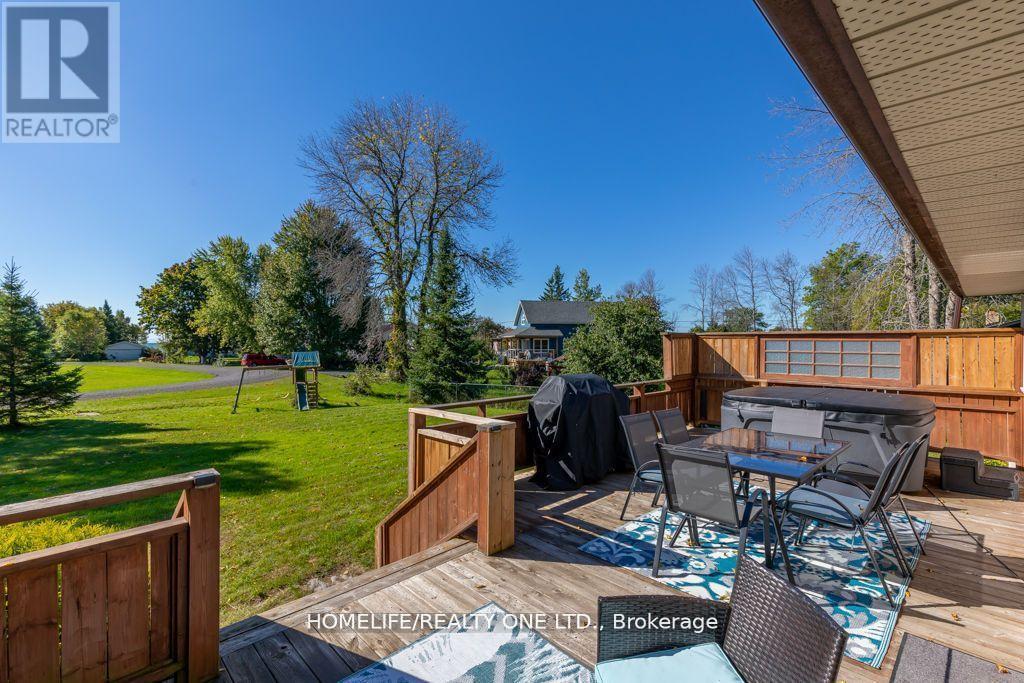4 Bedroom
2 Bathroom
Bungalow
Fireplace
Central Air Conditioning
Forced Air
$3,000 Monthly
Lake Ontario Access Steps Away From This Renovated, Fully-Furnished Bungalow. Enjoy Private, Quiet Country Living By The Beach w/ Brighton/Colborne & Presqu'ile Provincial Park Nearby. Renovated in 2022 with Laminate Throughout On Main Lev, Open Concept Living/Dining Space w/ Smooth Ceilings & Pot Lights; Kitchen with Walk-Out To Large Deck; 3 Spacious Bedrooms with Closets & Large Windows. Lower Level Features Open Concept Rec Room With Propane Fireplace, Full Bath & Guest Bedroom. Drycore Under Basement Floors For Added Warmth. Huge South-Facing Sunny Backyard with Playground & Firepit .Circular Driveway, Established Garden, 2-Car Garage. Access To Beach Shared with Only A Few Houses on Lakecrest Circ. Short Term Avail: Partially furnished rental available with only the basement area furnished and main floor unfurnished. **** EXTRAS **** 1 Pet is allowed, Tenants pay for high speed Internet. Tenants pay for the hydro and gas (propane). (id:34792)
Property Details
|
MLS® Number
|
X10428449 |
|
Property Type
|
Single Family |
|
Community Name
|
Brighton |
|
Amenities Near By
|
Beach, Park |
|
Features
|
Cul-de-sac, Carpet Free, In-law Suite |
|
Parking Space Total
|
10 |
|
View Type
|
View |
Building
|
Bathroom Total
|
2 |
|
Bedrooms Above Ground
|
3 |
|
Bedrooms Below Ground
|
1 |
|
Bedrooms Total
|
4 |
|
Amenities
|
Fireplace(s) |
|
Appliances
|
Dishwasher, Dryer, Microwave, Range, Refrigerator, Stove, Washer, Window Coverings |
|
Architectural Style
|
Bungalow |
|
Basement Development
|
Finished |
|
Basement Type
|
N/a (finished) |
|
Construction Style Attachment
|
Detached |
|
Cooling Type
|
Central Air Conditioning |
|
Exterior Finish
|
Stucco, Brick |
|
Fireplace Present
|
Yes |
|
Flooring Type
|
Laminate |
|
Foundation Type
|
Unknown |
|
Heating Fuel
|
Propane |
|
Heating Type
|
Forced Air |
|
Stories Total
|
1 |
|
Type
|
House |
Parking
Land
|
Acreage
|
No |
|
Land Amenities
|
Beach, Park |
|
Sewer
|
Septic System |
|
Surface Water
|
Lake/pond |
Rooms
| Level |
Type |
Length |
Width |
Dimensions |
|
Basement |
Sitting Room |
4.58 m |
2.87 m |
4.58 m x 2.87 m |
|
Basement |
Bedroom |
5.21 m |
3.64 m |
5.21 m x 3.64 m |
|
Basement |
Utility Room |
6.27 m |
2.79 m |
6.27 m x 2.79 m |
|
Main Level |
Living Room |
3.83 m |
5.34 m |
3.83 m x 5.34 m |
|
Main Level |
Dining Room |
2.78 m |
3.19 m |
2.78 m x 3.19 m |
|
Main Level |
Kitchen |
4.42 m |
0.03 m |
4.42 m x 0.03 m |
|
Main Level |
Bedroom |
5.32 m |
3.93 m |
5.32 m x 3.93 m |
|
Main Level |
Bedroom 2 |
3.83 m |
2.69 m |
3.83 m x 2.69 m |
|
Main Level |
Bedroom 3 |
2.42 m |
2.72 m |
2.42 m x 2.72 m |
https://www.realtor.ca/real-estate/27660203/329-lakeshore-road-brighton-brighton








































