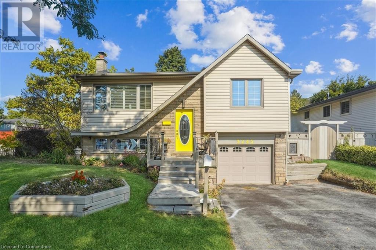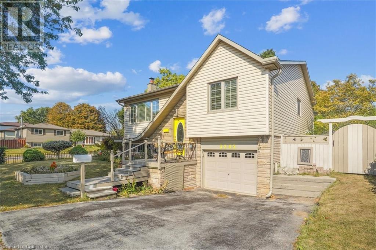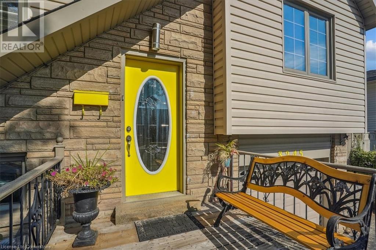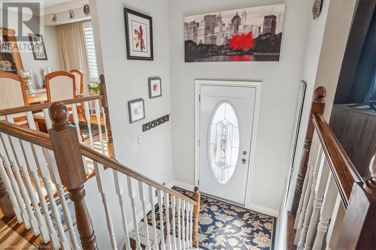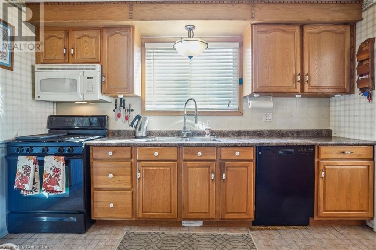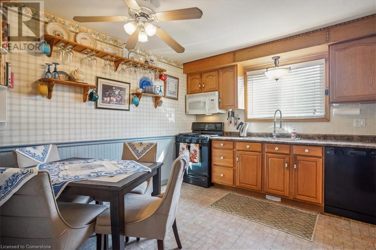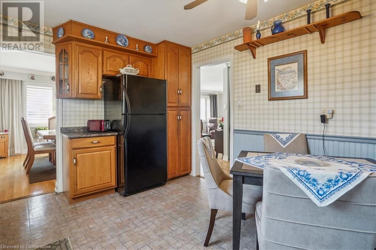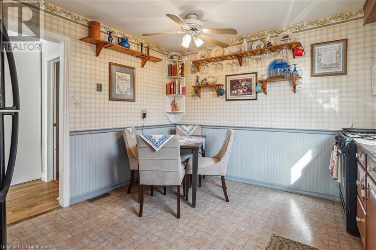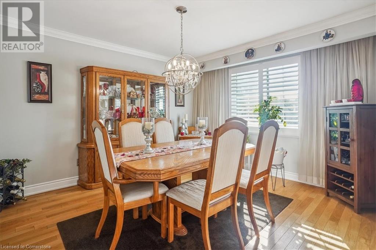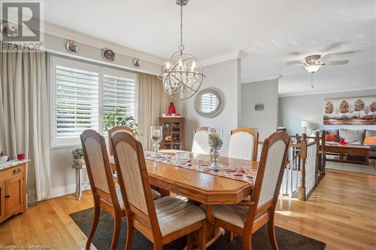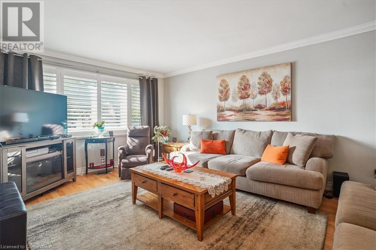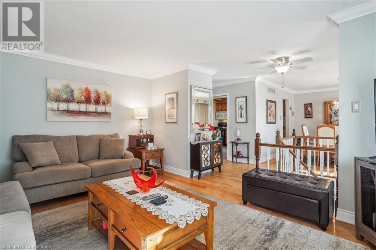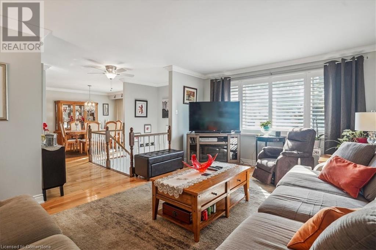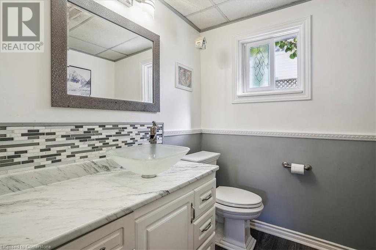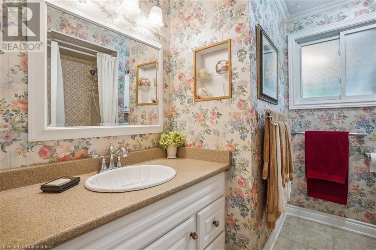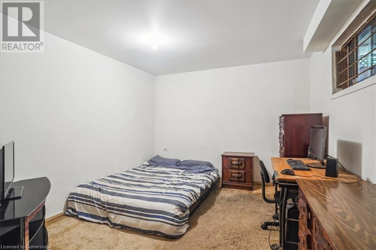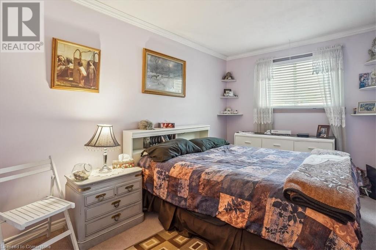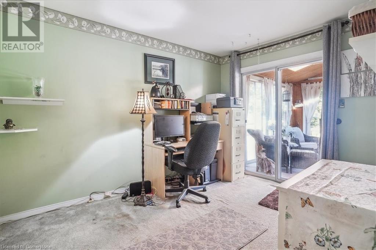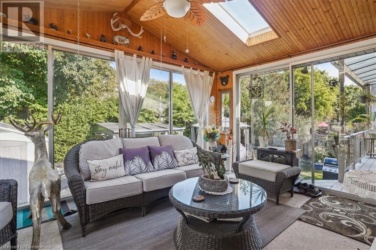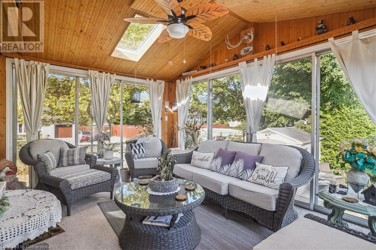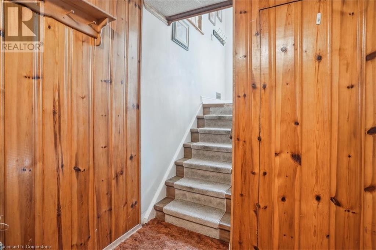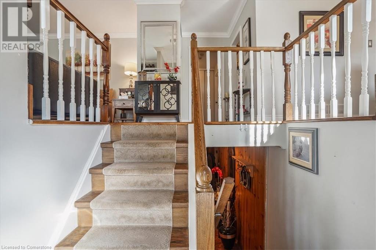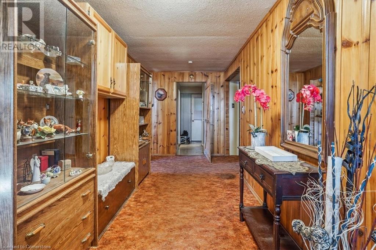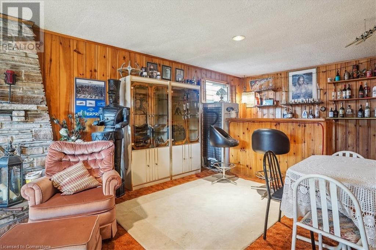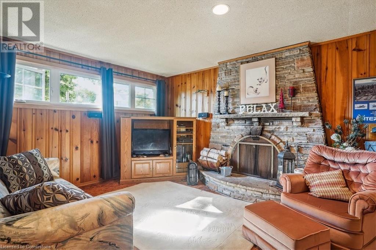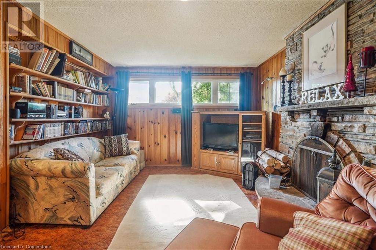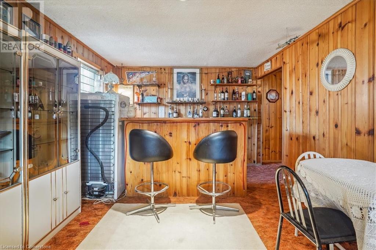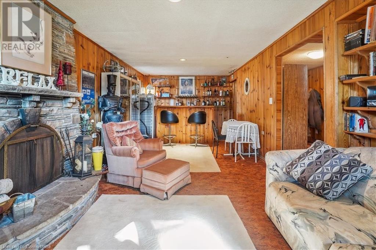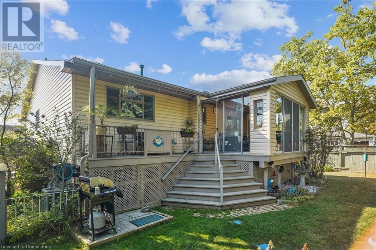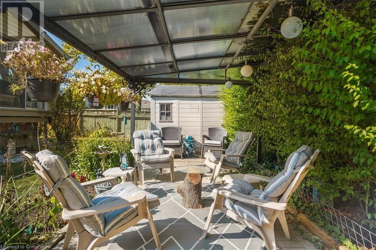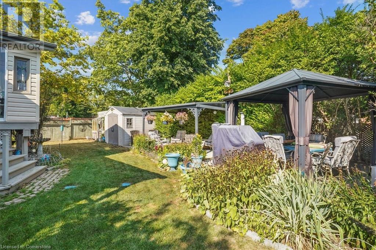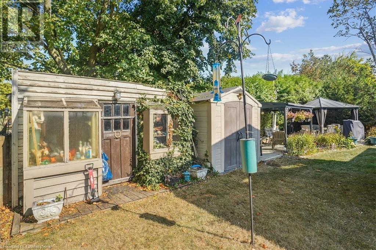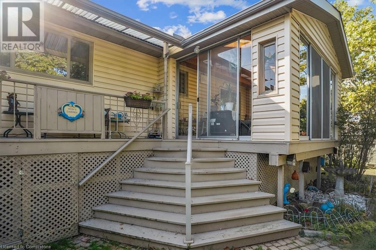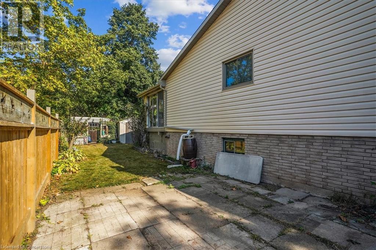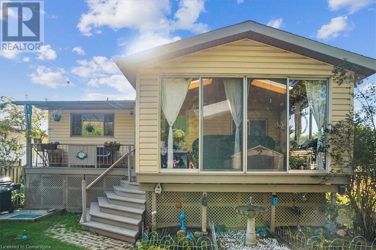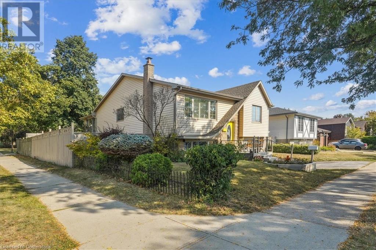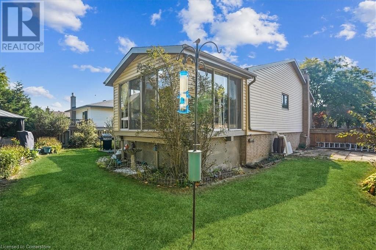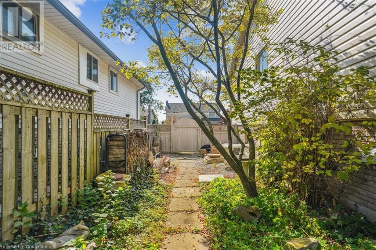4 Bedroom
2 Bathroom
1265 sqft
Raised Bungalow
Central Air Conditioning
Forced Air
$949,700
Welcome to the spacious raised ranch in family, friendly Palmer area. Perfect location to raise young families.Elementary schools and parks in the walking distance.Separate living and dining area with hardwood floors and California blinds plus spacious kitchen. Lower level has rec room with fireplace. Also walkup plus a garage entry. Fabulous 3 season sunroom with windows on every side. Numerous upgrades and updates including most windows, shingles, furnace (2020), AC (2020). All siding, soffit, fascia, eves replaced (2016) Spacious yard and side yard with a pergola shed and a gazebo. Excellent value for the neighbourhood. (id:34792)
Property Details
|
MLS® Number
|
40651227 |
|
Property Type
|
Single Family |
|
Amenities Near By
|
Hospital, Park, Place Of Worship, Public Transit, Schools |
|
Community Features
|
School Bus |
|
Equipment Type
|
Water Heater |
|
Features
|
Automatic Garage Door Opener |
|
Parking Space Total
|
3 |
|
Rental Equipment Type
|
Water Heater |
Building
|
Bathroom Total
|
2 |
|
Bedrooms Above Ground
|
3 |
|
Bedrooms Below Ground
|
1 |
|
Bedrooms Total
|
4 |
|
Appliances
|
Central Vacuum, Dishwasher, Dryer, Refrigerator, Stove, Washer, Garage Door Opener |
|
Architectural Style
|
Raised Bungalow |
|
Basement Development
|
Finished |
|
Basement Type
|
Full (finished) |
|
Constructed Date
|
1976 |
|
Construction Style Attachment
|
Detached |
|
Cooling Type
|
Central Air Conditioning |
|
Exterior Finish
|
Stone, Vinyl Siding |
|
Foundation Type
|
Poured Concrete |
|
Half Bath Total
|
1 |
|
Heating Fuel
|
Natural Gas |
|
Heating Type
|
Forced Air |
|
Stories Total
|
1 |
|
Size Interior
|
1265 Sqft |
|
Type
|
House |
|
Utility Water
|
Municipal Water |
Parking
Land
|
Acreage
|
No |
|
Land Amenities
|
Hospital, Park, Place Of Worship, Public Transit, Schools |
|
Sewer
|
Municipal Sewage System |
|
Size Depth
|
100 Ft |
|
Size Frontage
|
62 Ft |
|
Size Total Text
|
Under 1/2 Acre |
|
Zoning Description
|
Res |
Rooms
| Level |
Type |
Length |
Width |
Dimensions |
|
Lower Level |
2pc Bathroom |
|
|
Measurements not available |
|
Lower Level |
Bedroom |
|
|
13'6'' x 10'4'' |
|
Lower Level |
Recreation Room |
|
|
11'6'' x 26'7'' |
|
Main Level |
Sunroom |
|
|
11'5'' x 15'5'' |
|
Main Level |
4pc Bathroom |
|
|
Measurements not available |
|
Main Level |
Primary Bedroom |
|
|
11'6'' x 14'0'' |
|
Main Level |
Bedroom |
|
|
11'7'' x 9'5'' |
|
Main Level |
Bedroom |
|
|
12'6'' x 8'6'' |
|
Main Level |
Living Room |
|
|
12'6'' x 17'4'' |
|
Main Level |
Dining Room |
|
|
12'3'' x 11'6'' |
|
Main Level |
Eat In Kitchen |
|
|
11'4'' x 12'2'' |
https://www.realtor.ca/real-estate/27453774/3245-palmer-drive-burlington


