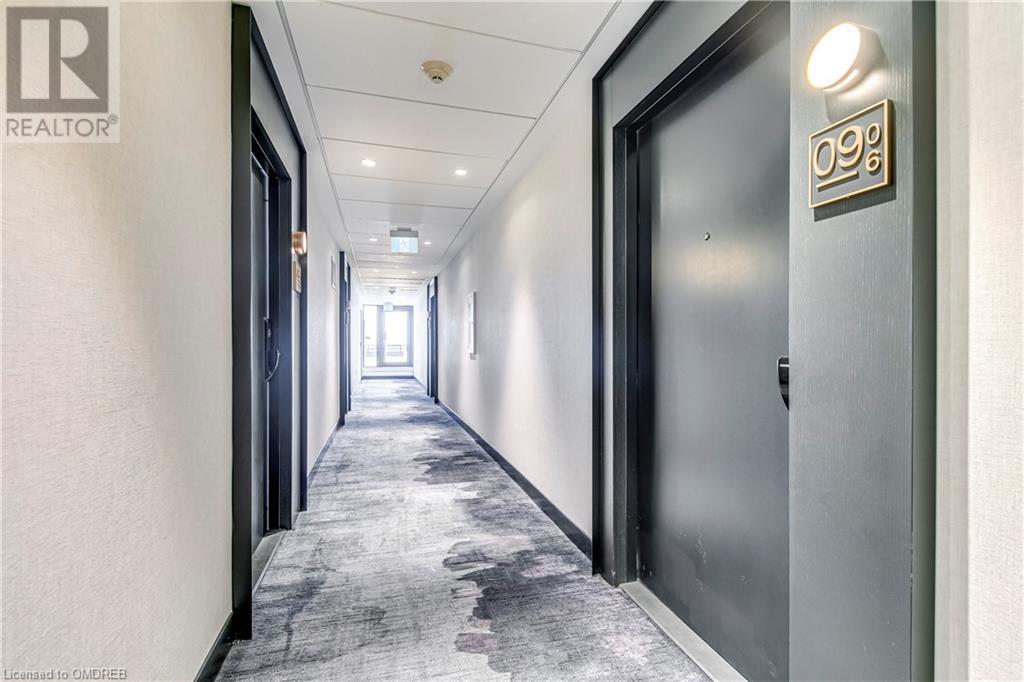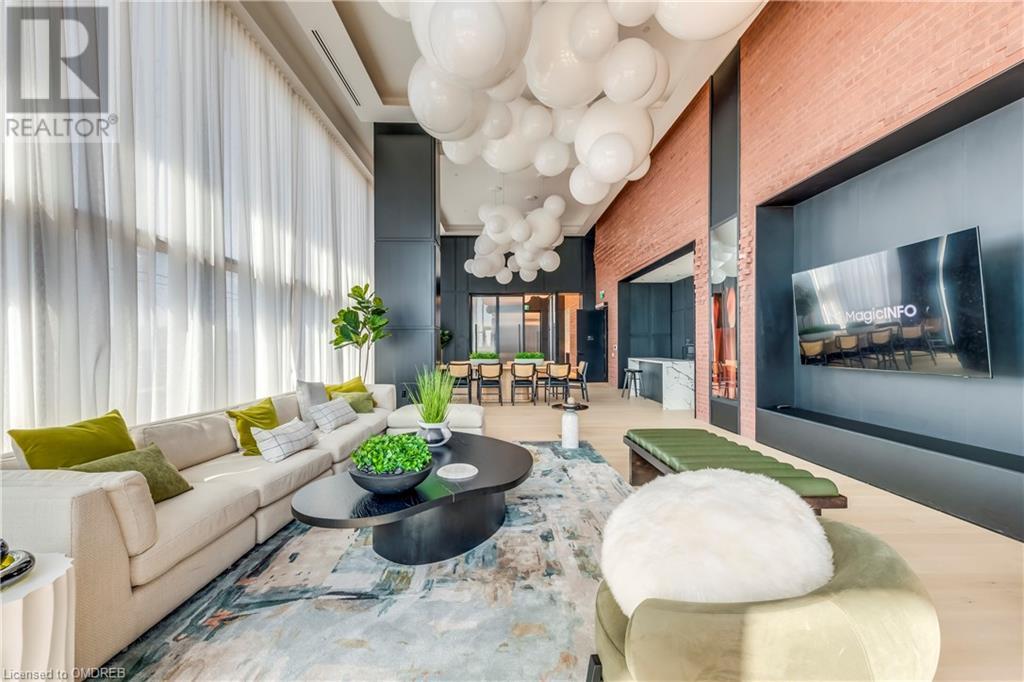3200 William Coltson Avenue Unit# 906 Home For Sale Oakville, Ontario L6H 7W6
40655681
Instantly Display All Photos
Complete this form to instantly display all photos and information. View as many properties as you wish.
$485,000Maintenance, Insurance, Other, See Remarks, Parking
$540.12 Monthly
Maintenance, Insurance, Other, See Remarks, Parking
$540.12 MonthlyDiscover modern living in this exquisite 1-bedroom condo, just 1 year old, located in the highly sought-after Oakville community. This unit boasts a spacious, open-concept living area that seamlessly flows to a private balcony, offering breathtaking south views. The contemporary kitchen features stainless steel appliances, a stylish subway tile backsplash, and wide plank laminate flooring throughout. Enjoy the convenience of an ensuite laundry, a digital lock, and secure access with a fob system. The elegant 4-piece bathroom adds a touch of luxury to your daily routine. Upper West Side provides an impressive array of amenities, including a concierge, entertainment kitchen, deluxe party room, elevated rooftop terrace, fitness and yoga studio, and a spacious work-from-home area—perfect for today's lifestyle. Located near a vibrant selection of shops and restaurants, with easy access to HWY 403 for effortless commuting, this condo presents a remarkable opportunity. One underground parking space and a locker unit are included. Don't miss your chance to call this exceptional property home! (id:34792)
Property Details
| MLS® Number | 40655681 |
| Property Type | Single Family |
| Amenities Near By | Golf Nearby, Shopping |
| Features | Southern Exposure, Balcony |
| Parking Space Total | 1 |
| Storage Type | Locker |
Building
| Bathroom Total | 1 |
| Bedrooms Above Ground | 1 |
| Bedrooms Total | 1 |
| Amenities | Exercise Centre, Party Room |
| Appliances | Dishwasher, Dryer, Refrigerator, Stove, Washer, Window Coverings |
| Basement Type | None |
| Constructed Date | 2023 |
| Construction Style Attachment | Attached |
| Cooling Type | Central Air Conditioning |
| Exterior Finish | Concrete |
| Heating Type | Forced Air |
| Stories Total | 1 |
| Size Interior | 542 Sqft |
| Type | Apartment |
| Utility Water | Municipal Water |
Parking
| Underground | |
| None |
Land
| Acreage | No |
| Land Amenities | Golf Nearby, Shopping |
| Sewer | Municipal Sewage System |
| Size Total Text | Under 1/2 Acre |
| Zoning Description | H1-tuc-sp 30 |
Rooms
| Level | Type | Length | Width | Dimensions |
|---|---|---|---|---|
| Main Level | Laundry Room | Measurements not available | ||
| Main Level | 4pc Bathroom | Measurements not available | ||
| Main Level | Bedroom | 12'10'' x 10'0'' | ||
| Main Level | Living Room | 11'0'' x 11'0'' | ||
| Main Level | Kitchen | 10'5'' x 12'6'' |
https://www.realtor.ca/real-estate/27496886/3200-william-coltson-avenue-unit-906-oakville



































