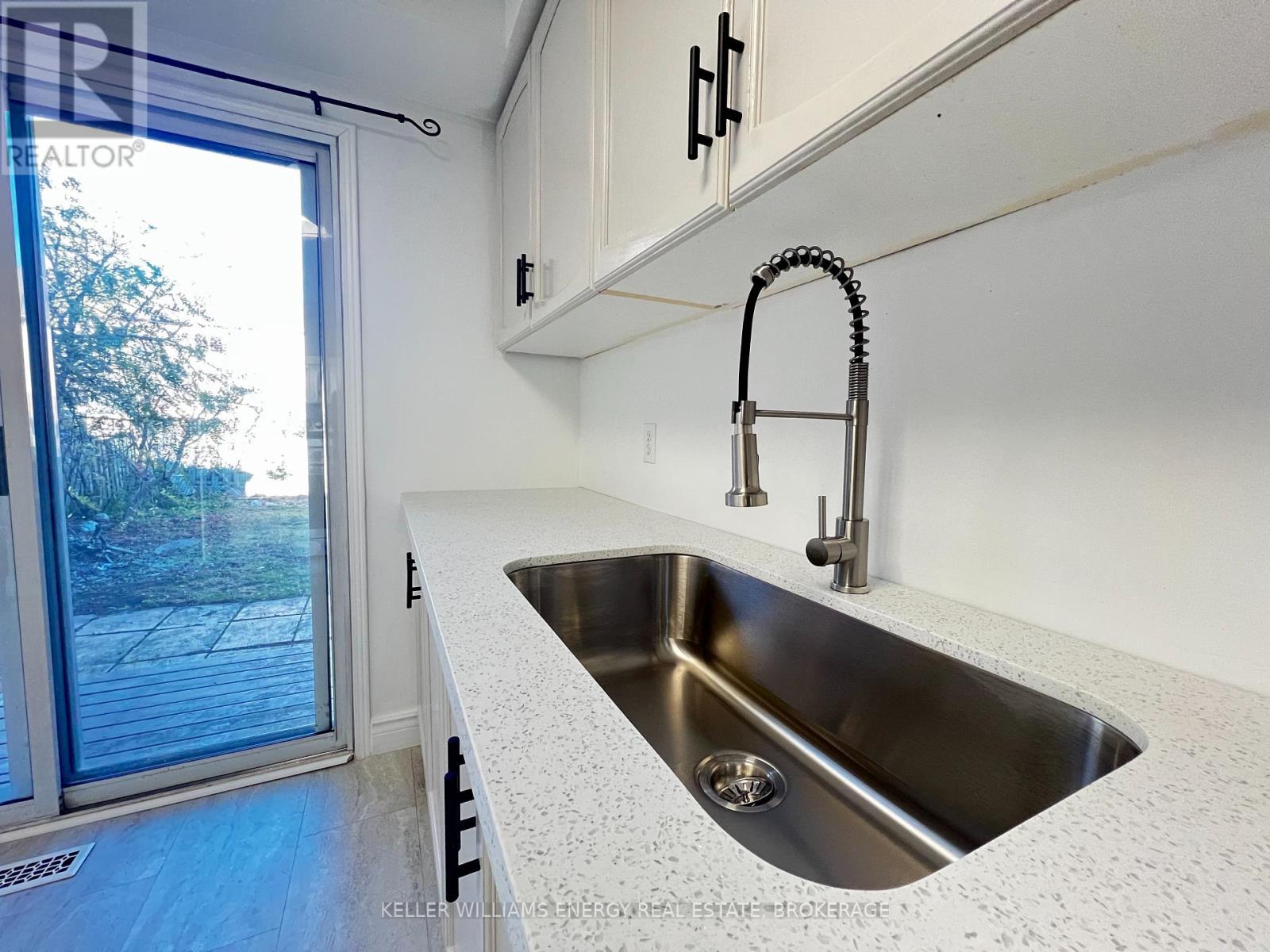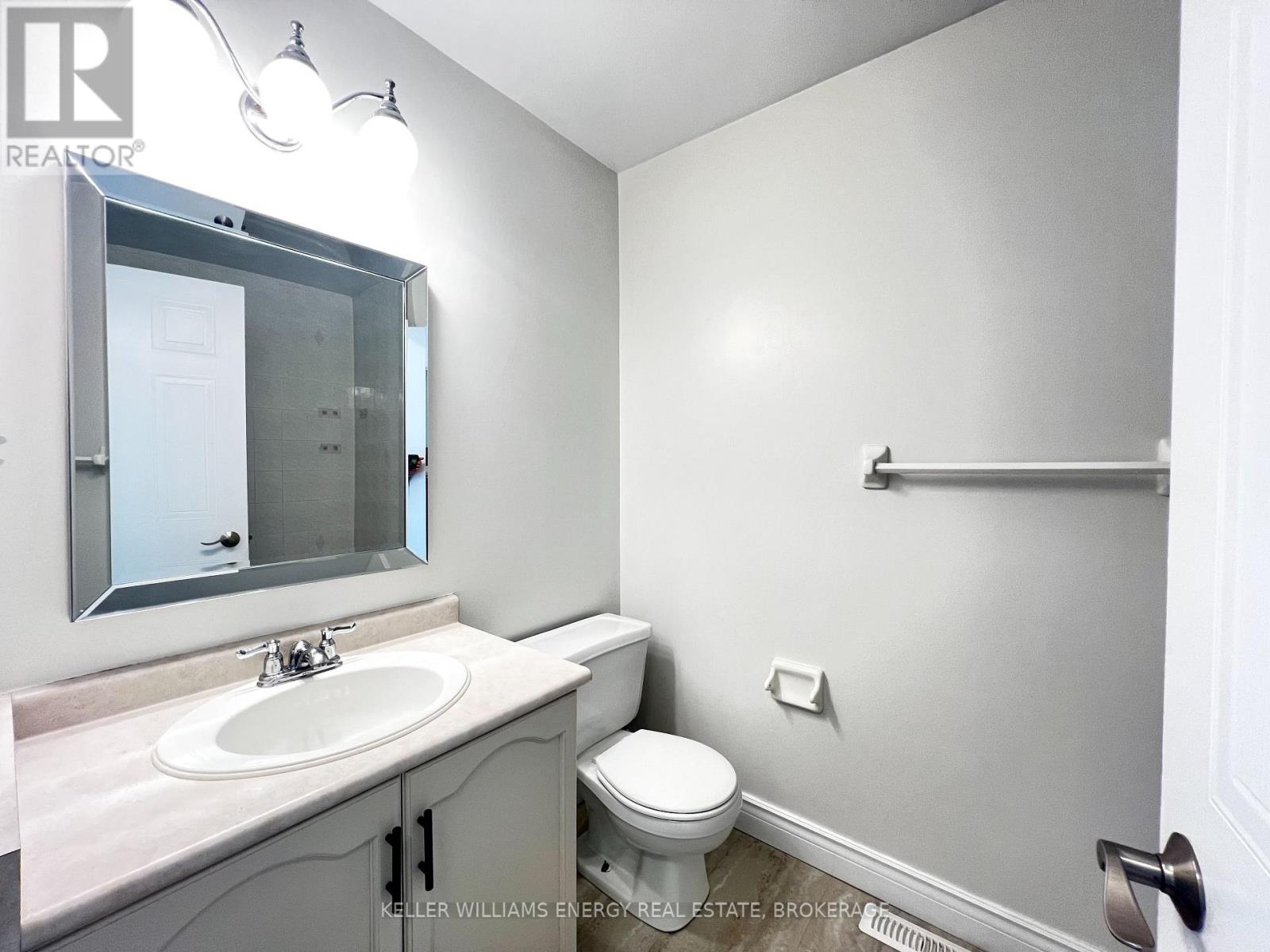3 Bedroom
3 Bathroom
Central Air Conditioning
Forced Air
$2,650 Monthly
Great 3 bedroom townhome on a quiet street in a beautiful neighbourhood of Bowmanville! This home is ready to be called home! Freshly painted kitchen with new quartz countertop, upgraded sink and faucet, stainless steel appliances including new dishwasher and above-the-range microwave. New carpet on stairs, new flooring in bathrooms and hallway. Sunny, south facing primary bedroom with 4 pc ensuite. Plenty of storage space in the full, unfinished basement. Spacious, fully fenced backyard. Enjoy the quiet, family oriented neighbourhood and walking distance to the beautiful Bowmanville Valleys! **** EXTRAS **** Fantastic location on a quiet street, close to Bowmanville Creek, parks, school, hockey arena, shopping, and super quick highway 401 access! (id:34792)
Property Details
|
MLS® Number
|
E10427751 |
|
Property Type
|
Single Family |
|
Community Name
|
Bowmanville |
|
Amenities Near By
|
Park, Public Transit, Schools |
|
Community Features
|
Community Centre |
|
Parking Space Total
|
3 |
Building
|
Bathroom Total
|
3 |
|
Bedrooms Above Ground
|
3 |
|
Bedrooms Total
|
3 |
|
Appliances
|
Dishwasher, Dryer, Microwave, Range, Refrigerator, Stove, Washer |
|
Basement Development
|
Unfinished |
|
Basement Type
|
Full (unfinished) |
|
Construction Style Attachment
|
Attached |
|
Cooling Type
|
Central Air Conditioning |
|
Exterior Finish
|
Brick, Vinyl Siding |
|
Flooring Type
|
Laminate |
|
Foundation Type
|
Concrete |
|
Half Bath Total
|
1 |
|
Heating Fuel
|
Natural Gas |
|
Heating Type
|
Forced Air |
|
Stories Total
|
2 |
|
Type
|
Row / Townhouse |
|
Utility Water
|
Municipal Water |
Parking
Land
|
Acreage
|
No |
|
Fence Type
|
Fenced Yard |
|
Land Amenities
|
Park, Public Transit, Schools |
|
Sewer
|
Sanitary Sewer |
Rooms
| Level |
Type |
Length |
Width |
Dimensions |
|
Second Level |
Primary Bedroom |
4.88 m |
3.04 m |
4.88 m x 3.04 m |
|
Second Level |
Bedroom 2 |
3.6 m |
3.22 m |
3.6 m x 3.22 m |
|
Second Level |
Bedroom 3 |
3.48 m |
3.04 m |
3.48 m x 3.04 m |
|
Main Level |
Kitchen |
3.74 m |
2.73 m |
3.74 m x 2.73 m |
|
Main Level |
Living Room |
6.4 m |
4.03 m |
6.4 m x 4.03 m |
|
Main Level |
Dining Room |
6.4 m |
4.03 m |
6.4 m x 4.03 m |
https://www.realtor.ca/real-estate/27658656/32-trewin-lane-clarington-bowmanville-bowmanville


























