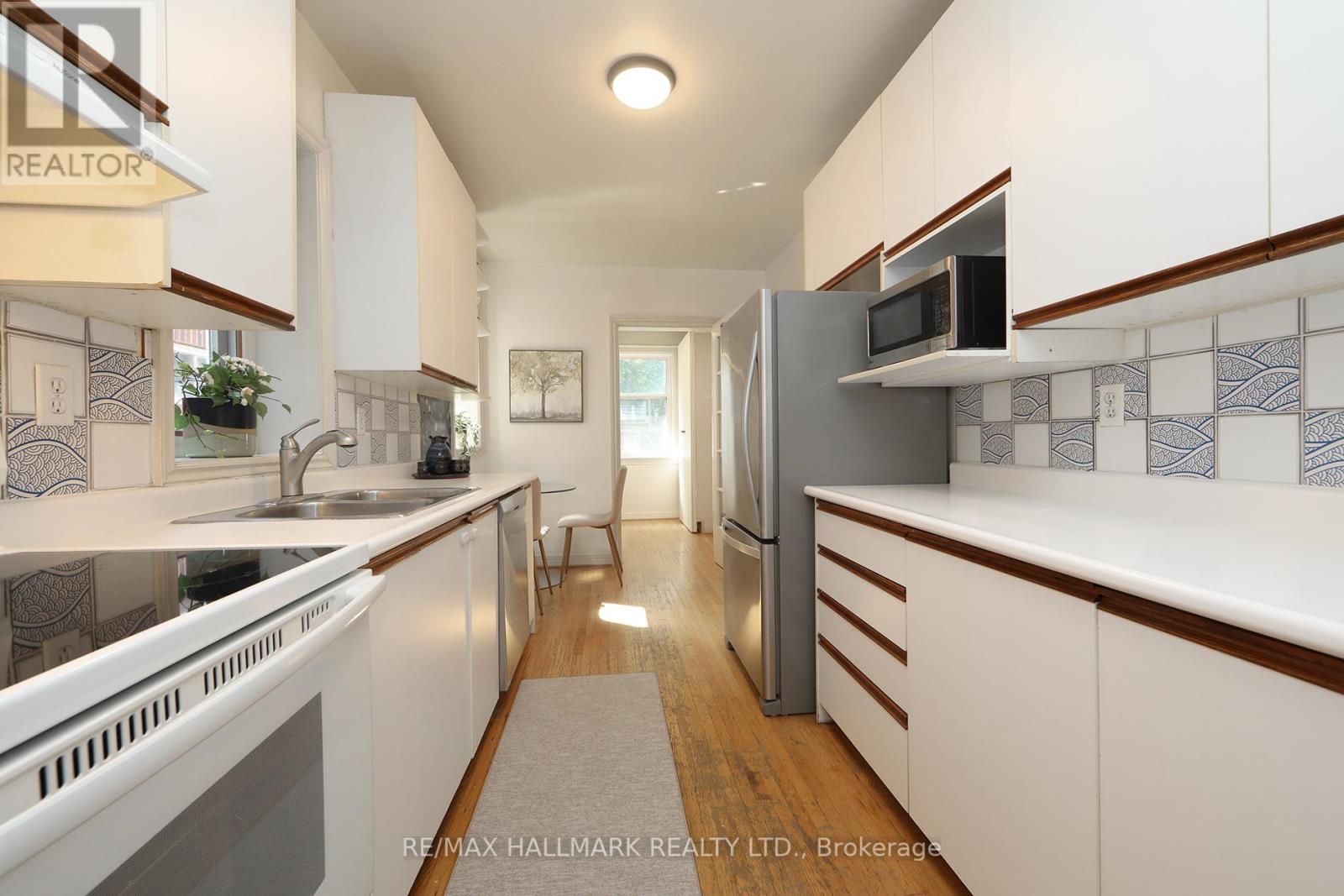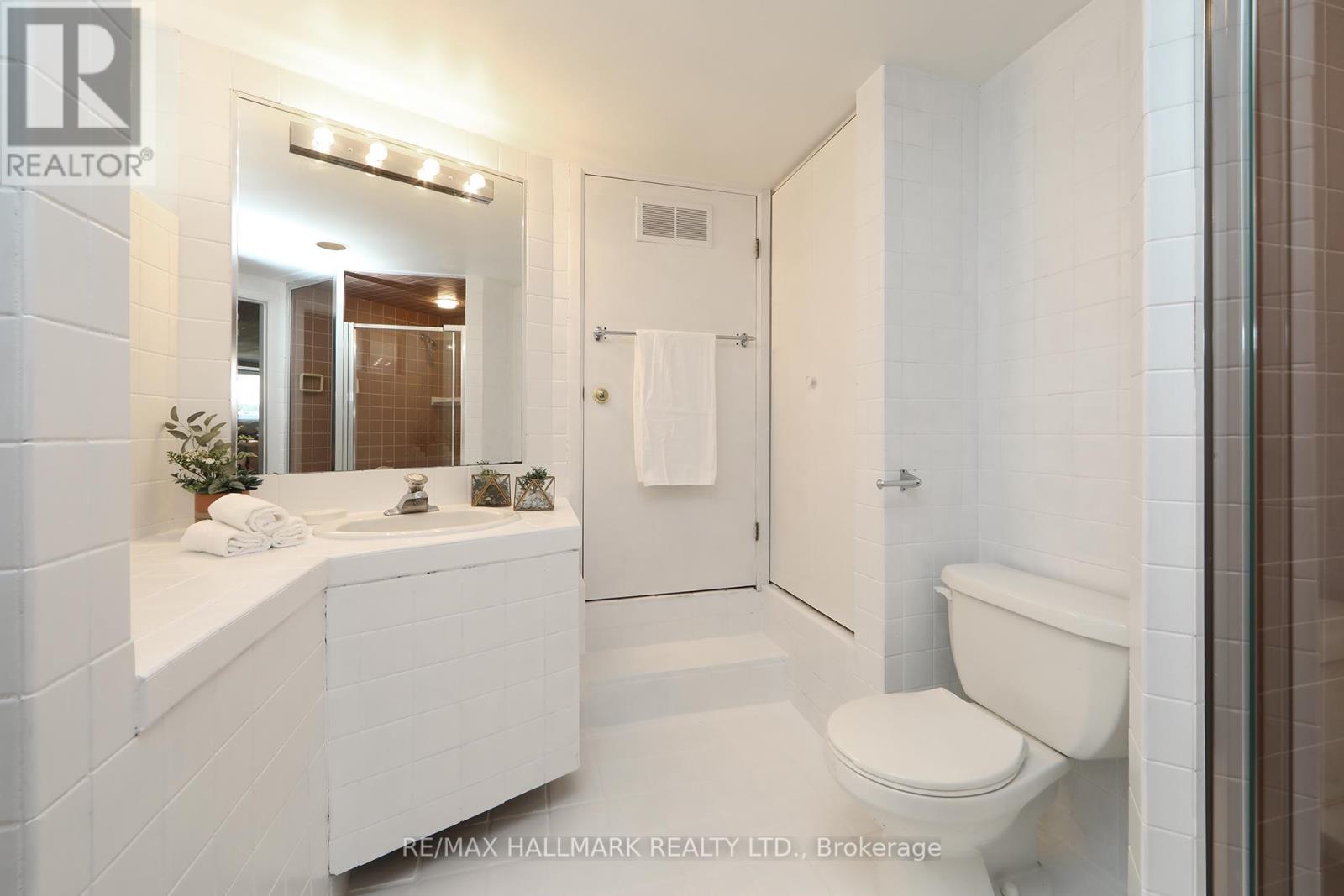3 Bedroom
2 Bathroom
Fireplace
Window Air Conditioner
Radiant Heat
$1,649,000
Amazing Opportunity in Prime Yonge & Lawrence! Discover this Charming Detached Home with Generously Sized Bedrooms, Kitchen with Breakfast Nook and convenient Pantry Area. Elegant Original Wainscotting Dining Room, Wood-Burning Fireplace in cozy living room. Rare Large Finished Basement Family/Rec Room professionally lowered with nearly 8ft High Ceilings, ample Storage Room and Separate Laundry Room. Enjoy the convenience of a Separate Entrance and a 3-piece Bath featuring a huge Double Shower. Beautiful Shaded and Private Backyard invites Relaxation, Entertaining and Play, complete with Patio and Oversized Deck with built-in Benches, Tree House, Play Structure and Storage Shed, perfect for gatherings with family and friends! Includes newer Fridge, Stove, Dishwasher, Washer/Dryer. Steps to Restaurants, Shops, Cafes, Parks and More. 10 Minute Walk to Lawrence Subway and 5 Minutes to 401. Highly Sought After John Wanless, Blessed Sacrament & Lawrence Park School District. (id:34792)
Property Details
|
MLS® Number
|
C9350605 |
|
Property Type
|
Single Family |
|
Community Name
|
Lawrence Park North |
|
Parking Space Total
|
1 |
Building
|
Bathroom Total
|
2 |
|
Bedrooms Above Ground
|
3 |
|
Bedrooms Total
|
3 |
|
Appliances
|
Dishwasher, Dryer, Refrigerator, Stove, Washer |
|
Basement Development
|
Finished |
|
Basement Features
|
Separate Entrance, Walk Out |
|
Basement Type
|
N/a (finished) |
|
Construction Style Attachment
|
Detached |
|
Cooling Type
|
Window Air Conditioner |
|
Exterior Finish
|
Brick |
|
Fireplace Present
|
Yes |
|
Flooring Type
|
Hardwood |
|
Heating Fuel
|
Natural Gas |
|
Heating Type
|
Radiant Heat |
|
Stories Total
|
2 |
|
Type
|
House |
|
Utility Water
|
Municipal Water |
Land
|
Acreage
|
No |
|
Sewer
|
Sanitary Sewer |
|
Size Depth
|
125 Ft |
|
Size Frontage
|
25 Ft |
|
Size Irregular
|
25 X 125 Ft |
|
Size Total Text
|
25 X 125 Ft |
Rooms
| Level |
Type |
Length |
Width |
Dimensions |
|
Other |
Living Room |
4.85 m |
3.1 m |
4.85 m x 3.1 m |
|
Other |
Dining Room |
4.3 m |
2.9 m |
4.3 m x 2.9 m |
|
Other |
Kitchen |
5.5 m |
2.5 m |
5.5 m x 2.5 m |
|
Other |
Primary Bedroom |
5 m |
2.6 m |
5 m x 2.6 m |
|
Other |
Bedroom 2 |
4.2 m |
2.65 m |
4.2 m x 2.65 m |
|
Other |
Bedroom 3 |
3.5 m |
2.65 m |
3.5 m x 2.65 m |
|
Other |
Recreational, Games Room |
6.4 m |
4.4 m |
6.4 m x 4.4 m |
https://www.realtor.ca/real-estate/27417761/316-jedburgh-road-toronto-lawrence-park-north-lawrence-park-north





























