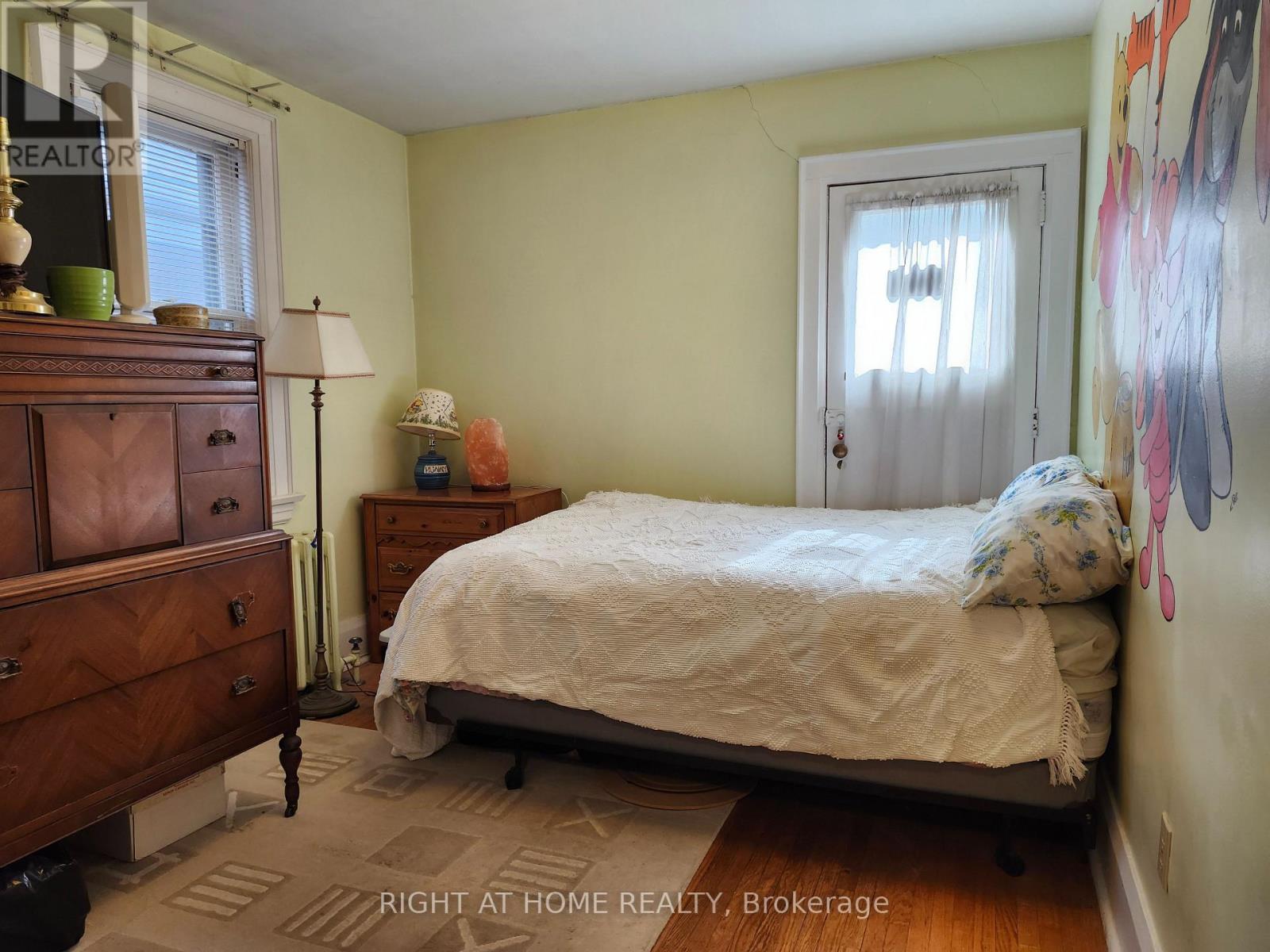3 Bedroom
2 Bathroom
Wall Unit
Radiant Heat
$1,599,900
Located in a highly desirable neighbourhood in Chaplin Estates, South Forest Hill, private driveway with garage, backing onto the Beltline trail and just seconds to the newly built Chaplin LRT station. Ravine setting with entrance just steps away. Take a stroll to the restaurants, shops and community centre along Eglinton. Within a high demand school district. Detached 2 storey, 3 bedrooms, 1.5 bathrooms and has a separate entrance to the basement. Large primary bedroom. Renovated open concept kitchen with large island and customized cabinetry. Renovated additional space with powder room and hookup for laundry, currently used as a pantry. Heated entry and kitchen floor. Gas and electric heating. Original charms: hardwood flooring throughout, gumwood wainscotting, stain glass windows. Renovate to your taste or restore the original charm. Driveway adjacent to a wide paved walkway for ease of parking. **** EXTRAS **** fridge, stove, dishwasher, washer, dryer, ELF, window, coverings, split unit heat pump with 2 heads, tankless combi boiler (2 heating sources) (id:34792)
Property Details
|
MLS® Number
|
C9372136 |
|
Property Type
|
Single Family |
|
Community Name
|
Forest Hill South |
|
Amenities Near By
|
Public Transit, Park, Schools |
|
Community Features
|
Community Centre |
|
Features
|
Wooded Area, Ravine, Carpet Free |
|
Parking Space Total
|
3 |
Building
|
Bathroom Total
|
2 |
|
Bedrooms Above Ground
|
3 |
|
Bedrooms Total
|
3 |
|
Appliances
|
Oven - Built-in, Range |
|
Basement Development
|
Unfinished |
|
Basement Features
|
Separate Entrance |
|
Basement Type
|
N/a (unfinished) |
|
Construction Style Attachment
|
Detached |
|
Cooling Type
|
Wall Unit |
|
Exterior Finish
|
Brick |
|
Flooring Type
|
Hardwood |
|
Foundation Type
|
Concrete |
|
Half Bath Total
|
1 |
|
Heating Fuel
|
Natural Gas |
|
Heating Type
|
Radiant Heat |
|
Stories Total
|
2 |
|
Type
|
House |
|
Utility Water
|
Municipal Water |
Parking
Land
|
Acreage
|
No |
|
Land Amenities
|
Public Transit, Park, Schools |
|
Sewer
|
Sanitary Sewer |
|
Size Depth
|
83 Ft ,9 In |
|
Size Frontage
|
30 Ft |
|
Size Irregular
|
30.08 X 83.83 Ft |
|
Size Total Text
|
30.08 X 83.83 Ft |
Rooms
| Level |
Type |
Length |
Width |
Dimensions |
|
Second Level |
Primary Bedroom |
5.12 m |
2.84 m |
5.12 m x 2.84 m |
|
Second Level |
Bedroom 2 |
4 m |
3 m |
4 m x 3 m |
|
Second Level |
Bedroom 3 |
3.45 m |
2.9 m |
3.45 m x 2.9 m |
|
Second Level |
Bathroom |
2.19 m |
1.9 m |
2.19 m x 1.9 m |
|
Basement |
Recreational, Games Room |
8.55 m |
6.17 m |
8.55 m x 6.17 m |
|
Basement |
Pantry |
3.15 m |
2.11 m |
3.15 m x 2.11 m |
|
Ground Level |
Living Room |
4.53 m |
3.82 m |
4.53 m x 3.82 m |
|
Ground Level |
Kitchen |
3.75 m |
2.69 m |
3.75 m x 2.69 m |
|
Ground Level |
Dining Room |
3.88 m |
3.45 m |
3.88 m x 3.45 m |
|
Ground Level |
Bathroom |
2.95 m |
2.32 m |
2.95 m x 2.32 m |
Utilities
|
Cable
|
Installed |
|
Sewer
|
Installed |
https://www.realtor.ca/real-estate/27478588/315-chaplin-crescent-toronto-forest-hill-south-forest-hill-south
























