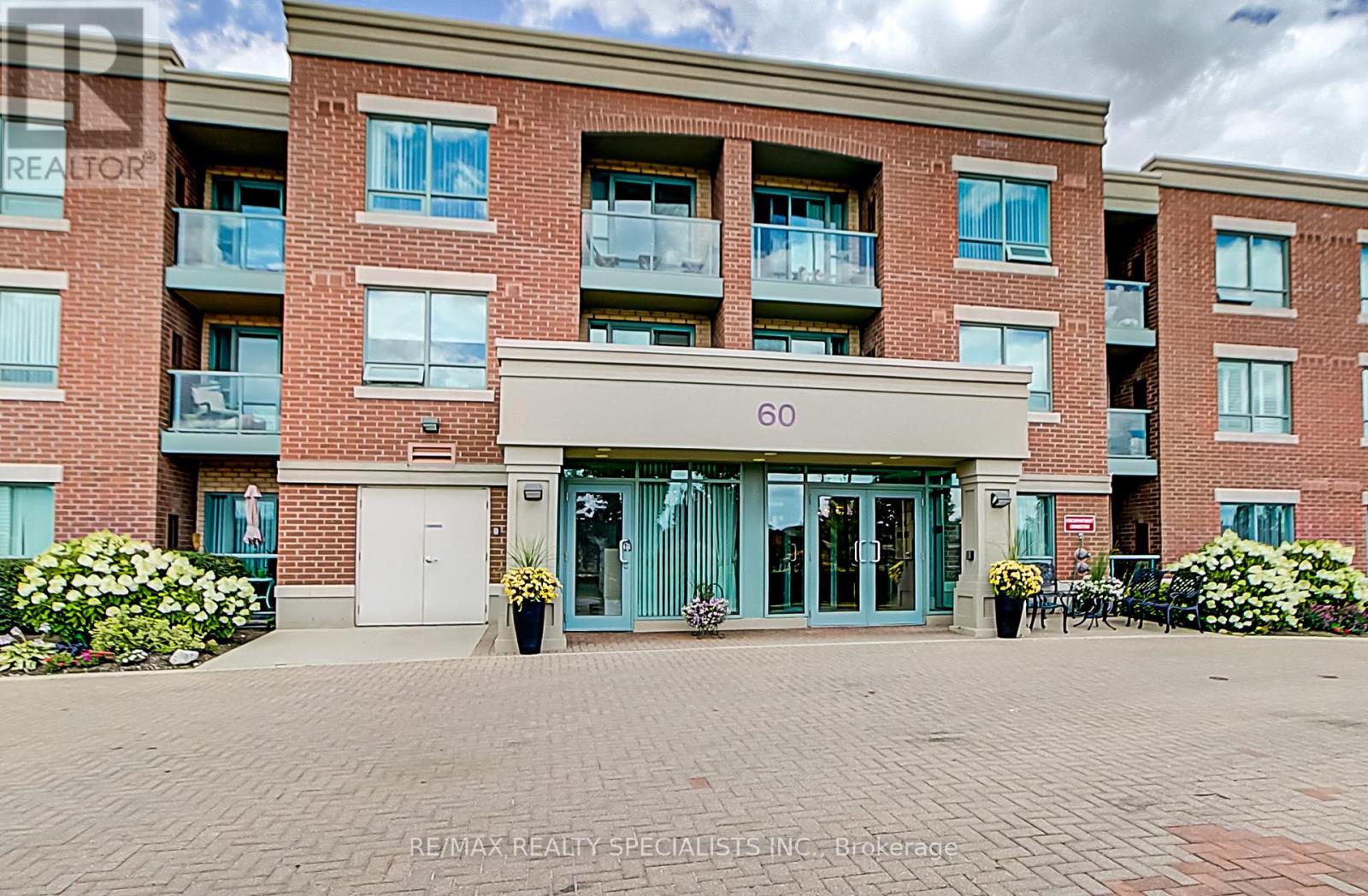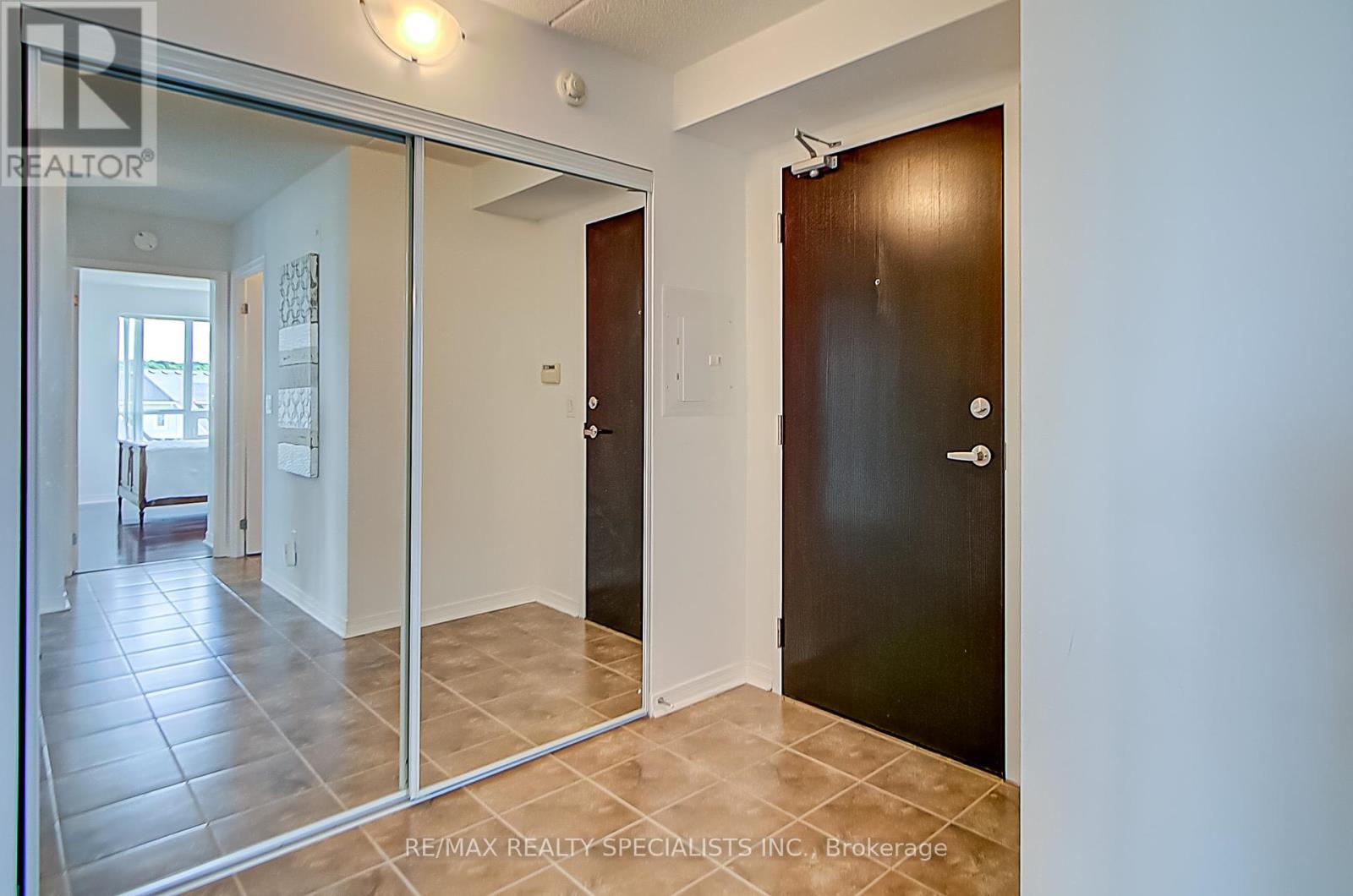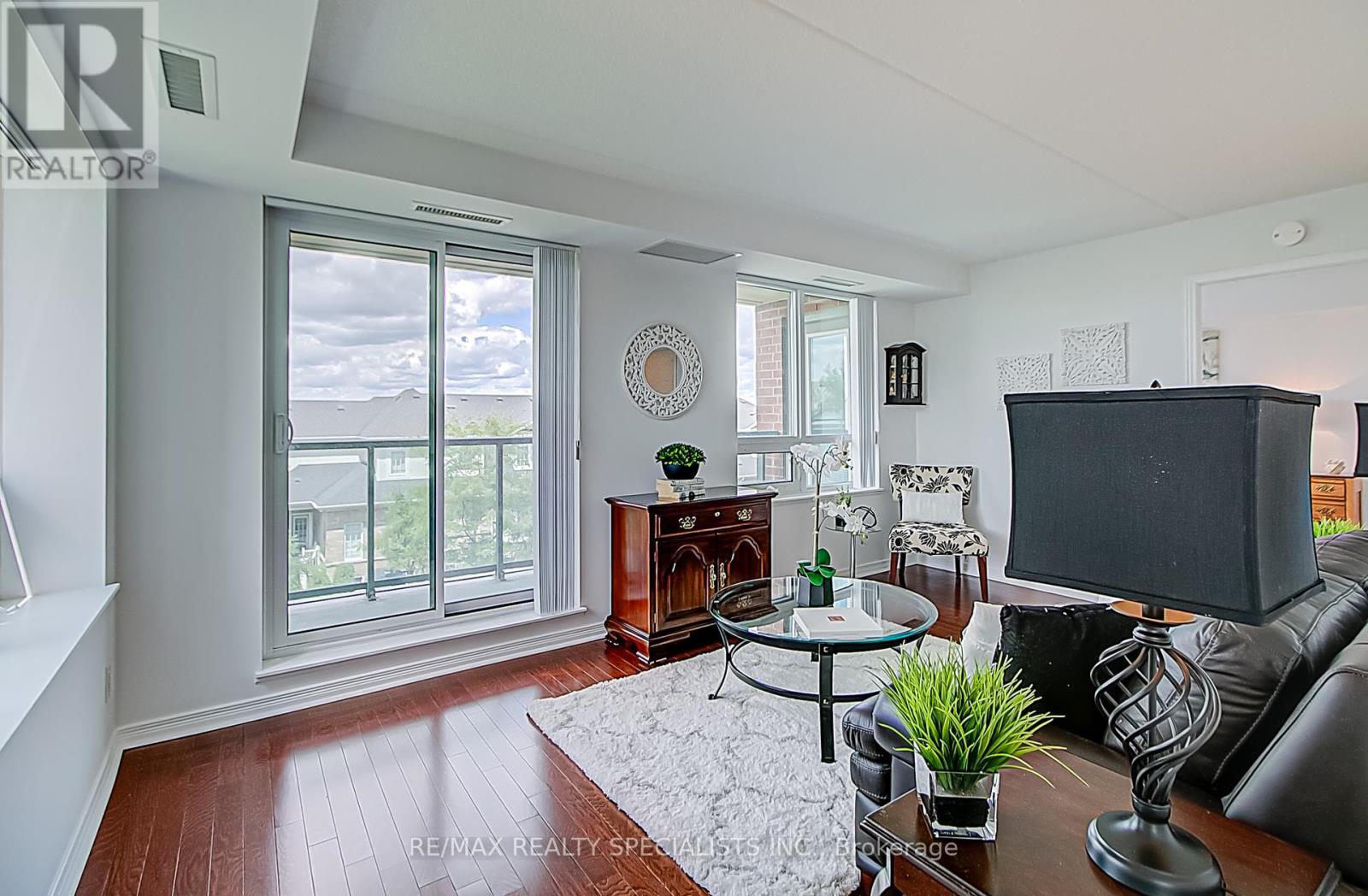315 - 60 Via Rosedale Home For Sale Brampton, Ontario L6R 3X6
W9235020
Instantly Display All Photos
Complete this form to instantly display all photos and information. View as many properties as you wish.
$600,000Maintenance, Common Area Maintenance, Parking, Insurance
$928.35 Monthly
Maintenance, Common Area Maintenance, Parking, Insurance
$928.35 MonthlyBeautiful 2 bedroom, 2 Bath Corner Unit on the Top Floor. Move in ready, in the sought- after Rosedale Village Adult Gated Community. Kitchen is Eat-in with Granite Counters, Backsplash and Stainless Appliances. The primary bedroom features a walk-in closet and an Ensuite washroom with a glass shower. Ensuite Laundry, Large Storage Locker and Underground Parking, An exclusive adult lifestyle community that offers resort-like amenities, such as a beautiful Clubhouse with indoor salt-water pool, sauna, party/meeting rooms, pool tables, auditorium, and an exercise room. Private golf course, tennis/pickleball courts, shuffleboard, bocce ball, lawn care and snow removal, all included in condo fees. Don't miss this opportunity to live in luxury with like minded people in a secure gated community. **** EXTRAS **** S/S Fridge, S/S Stove, B/I Dishwasher, B/I Microwave, Washer and Dryer, All ELF's and window coverings. (id:34792)
Property Details
| MLS® Number | W9235020 |
| Property Type | Single Family |
| Community Name | Sandringham-Wellington |
| Community Features | Pet Restrictions |
| Features | Wheelchair Access, Balcony, Carpet Free, In Suite Laundry |
| Parking Space Total | 1 |
Building
| Bathroom Total | 2 |
| Bedrooms Above Ground | 2 |
| Bedrooms Total | 2 |
| Amenities | Storage - Locker |
| Appliances | Garage Door Opener Remote(s) |
| Cooling Type | Central Air Conditioning |
| Exterior Finish | Brick |
| Flooring Type | Ceramic, Hardwood |
| Heating Fuel | Natural Gas |
| Heating Type | Forced Air |
| Type | Apartment |
Parking
| Underground |
Land
| Acreage | No |
Rooms
| Level | Type | Length | Width | Dimensions |
|---|---|---|---|---|
| Main Level | Kitchen | 2.74 m | 2.43 m | 2.74 m x 2.43 m |
| Main Level | Eating Area | 2.43 m | 2.13 m | 2.43 m x 2.13 m |
| Main Level | Living Room | 4.87 m | 3.04 m | 4.87 m x 3.04 m |
| Main Level | Primary Bedroom | 4.26 m | 3.04 m | 4.26 m x 3.04 m |
| Main Level | Bedroom 2 | 3.35 m | 2.74 m | 3.35 m x 2.74 m |
https://www.realtor.ca/real-estate/27240505/315-60-via-rosedale-brampton-sandringham-wellington







































