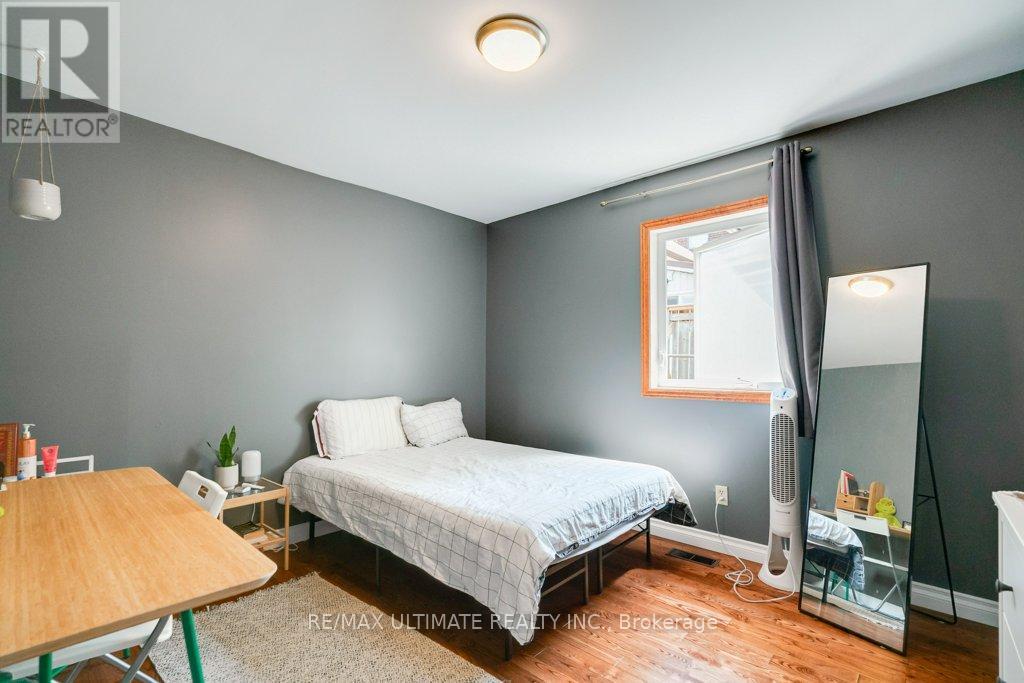2 Bedroom
1 Bathroom
Central Air Conditioning
Forced Air
$2,350 Monthly
Large one bedroom Apartment on a second floor! It's a spacious one bedroom on the second floor, but it could easily be used as a two bedroom if desired. The kitchen has been recently updated and the bathroom has been completely renovated. The hardwood floors throughout the unit are stunning and will make any decor look great. You'll also have plenty of storage space with the large closets. Plus, the location is perfect - close to all amenities! This apartment won't last long, so schedule a viewing today. **** EXTRAS **** All the offers are to be submitted with a Rental application, Identification, and all supporting documents! Irrevocable 24 hours as per Landlord Request! (id:34792)
Property Details
|
MLS® Number
|
C10418510 |
|
Property Type
|
Single Family |
|
Community Name
|
Trinity-Bellwoods |
|
Features
|
Carpet Free |
Building
|
Bathroom Total
|
1 |
|
Bedrooms Above Ground
|
1 |
|
Bedrooms Below Ground
|
1 |
|
Bedrooms Total
|
2 |
|
Appliances
|
Dishwasher, Dryer, Refrigerator, Stove, Washer |
|
Construction Style Attachment
|
Semi-detached |
|
Cooling Type
|
Central Air Conditioning |
|
Exterior Finish
|
Brick |
|
Flooring Type
|
Hardwood |
|
Foundation Type
|
Block |
|
Heating Fuel
|
Natural Gas |
|
Heating Type
|
Forced Air |
|
Stories Total
|
2 |
|
Type
|
House |
|
Utility Water
|
Municipal Water |
Land
|
Acreage
|
No |
|
Sewer
|
Sanitary Sewer |
|
Size Depth
|
135 Ft |
|
Size Frontage
|
18 Ft ,8 In |
|
Size Irregular
|
18.67 X 135 Ft |
|
Size Total Text
|
18.67 X 135 Ft |
Rooms
| Level |
Type |
Length |
Width |
Dimensions |
|
Second Level |
Living Room |
4.32 m |
4.22 m |
4.32 m x 4.22 m |
|
Second Level |
Kitchen |
3.2 m |
3 m |
3.2 m x 3 m |
|
Second Level |
Eating Area |
3.2 m |
3 m |
3.2 m x 3 m |
|
Second Level |
Bedroom |
3.67 m |
3.17 m |
3.67 m x 3.17 m |
https://www.realtor.ca/real-estate/27639596/2nd-flr-53-churchill-avenue-toronto-trinity-bellwoods-trinity-bellwoods


























