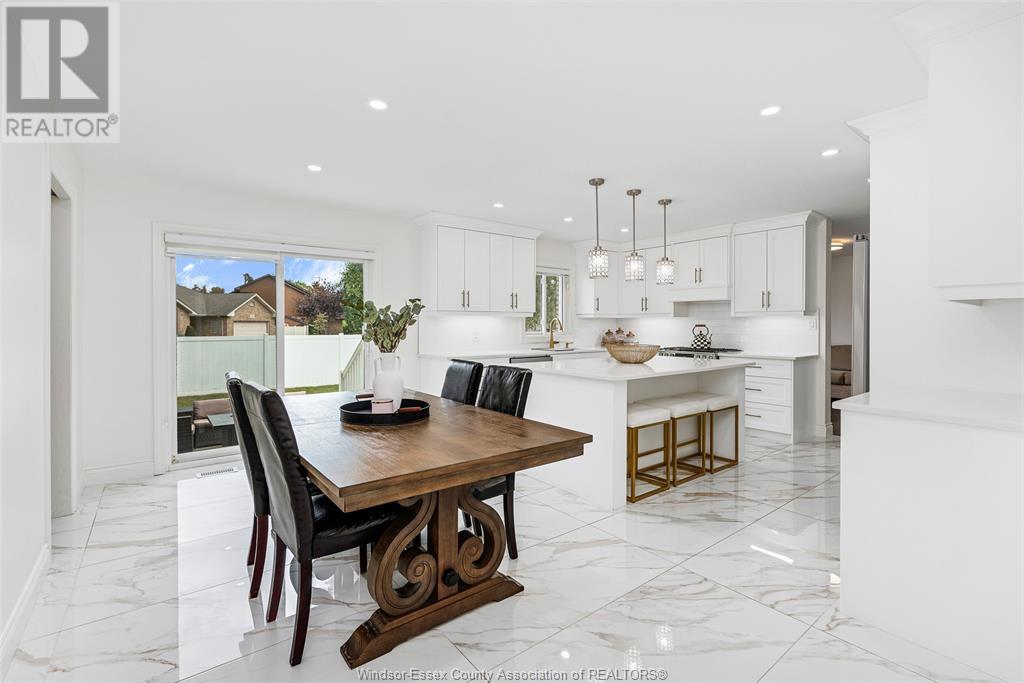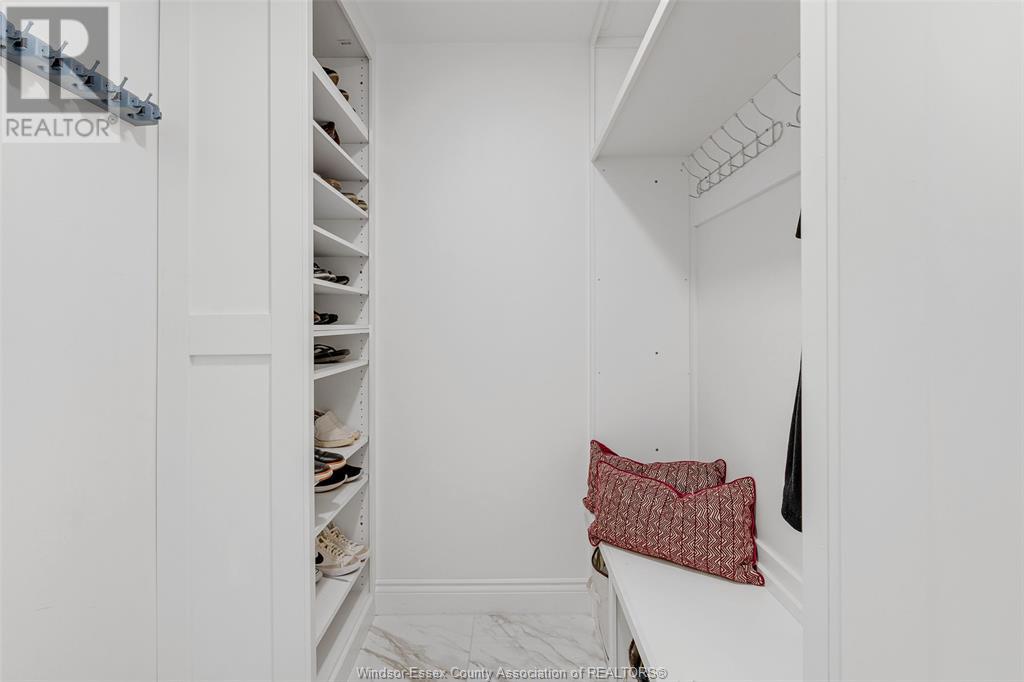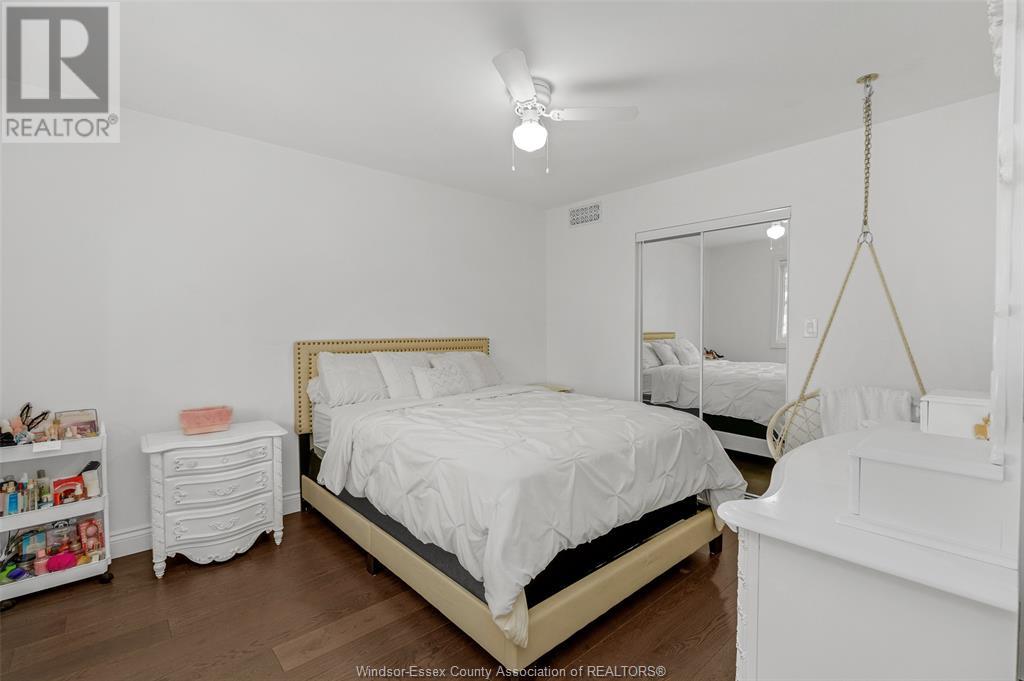5 Bedroom
4 Bathroom
Central Air Conditioning
Forced Air, Furnace
Landscaped
$1,099,000
Nestled in a highly sought-after South Windsor neighbourhood, this spacious two-story home offers the perfect blend of comfort and convenience. Ideally located near the US border, Massey High School, Bellewood Elementary, walking trails, shopping, medical facilities, and more. This impressive property features 4+1 bedrooms and 3.5 baths, providing ample space for a growing family. The main floor boasts a massive family room with an electric fireplace and skylight, a formal living and dining room, and a large kitchen with an island and eating area. A beautiful staircase with a skylight leads to the upper level, which offers a covered balcony - perfect for morning coffee. The lower level provides a second family room with a natural fireplace, a kitchenette, and a recreation space, making it ideal for entertaining. Additional highlights include a mudroom and ample storage. Don't miss this chance to own a stunning home in a prime location! (id:34792)
Property Details
|
MLS® Number
|
24025059 |
|
Property Type
|
Single Family |
|
Features
|
Cul-de-sac, Concrete Driveway, Finished Driveway, Side Driveway |
Building
|
Bathroom Total
|
4 |
|
Bedrooms Above Ground
|
4 |
|
Bedrooms Below Ground
|
1 |
|
Bedrooms Total
|
5 |
|
Appliances
|
Dishwasher, Dryer, Refrigerator, Stove, Washer |
|
Constructed Date
|
1989 |
|
Construction Style Attachment
|
Detached |
|
Cooling Type
|
Central Air Conditioning |
|
Exterior Finish
|
Brick |
|
Flooring Type
|
Ceramic/porcelain, Hardwood, Laminate |
|
Foundation Type
|
Block |
|
Half Bath Total
|
1 |
|
Heating Fuel
|
Natural Gas |
|
Heating Type
|
Forced Air, Furnace |
|
Stories Total
|
2 |
|
Type
|
House |
Parking
Land
|
Acreage
|
No |
|
Fence Type
|
Fence |
|
Landscape Features
|
Landscaped |
|
Size Irregular
|
72.46xirreg |
|
Size Total Text
|
72.46xirreg |
|
Zoning Description
|
Res |
Rooms
| Level |
Type |
Length |
Width |
Dimensions |
|
Second Level |
4pc Bathroom |
|
|
Measurements not available |
|
Second Level |
3pc Ensuite Bath |
|
|
Measurements not available |
|
Second Level |
Balcony |
|
|
Measurements not available |
|
Second Level |
Bedroom |
|
|
Measurements not available |
|
Second Level |
Bedroom |
|
|
Measurements not available |
|
Second Level |
Bedroom |
|
|
Measurements not available |
|
Second Level |
Primary Bedroom |
|
|
Measurements not available |
|
Lower Level |
3pc Bathroom |
|
|
Measurements not available |
|
Lower Level |
Recreation Room |
|
|
Measurements not available |
|
Lower Level |
Family Room/fireplace |
|
|
Measurements not available |
|
Lower Level |
Bedroom |
|
|
Measurements not available |
|
Lower Level |
Kitchen |
|
|
Measurements not available |
|
Main Level |
2pc Bathroom |
|
|
Measurements not available |
|
Main Level |
Mud Room |
|
|
Measurements not available |
|
Main Level |
Eating Area |
|
|
Measurements not available |
|
Main Level |
Kitchen |
|
|
Measurements not available |
|
Main Level |
Living Room/dining Room |
|
|
Measurements not available |
|
Main Level |
Family Room/fireplace |
|
|
Measurements not available |
|
Main Level |
Foyer |
|
|
Measurements not available |
https://www.realtor.ca/real-estate/27570617/2850-mangin-crescent-windsor





















































