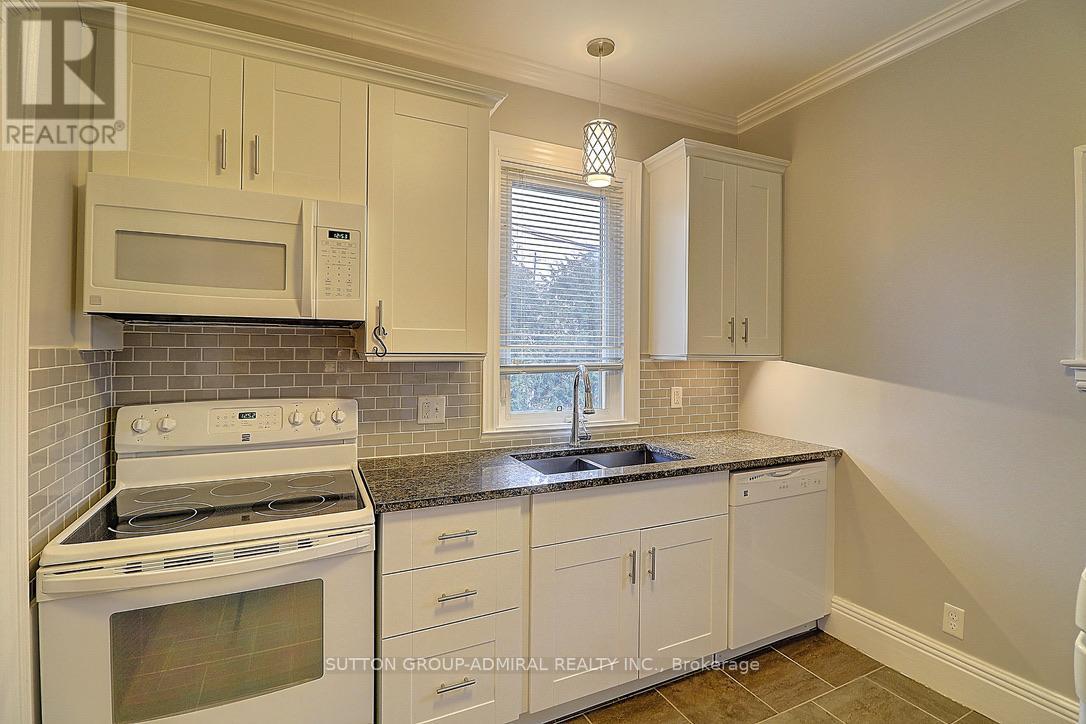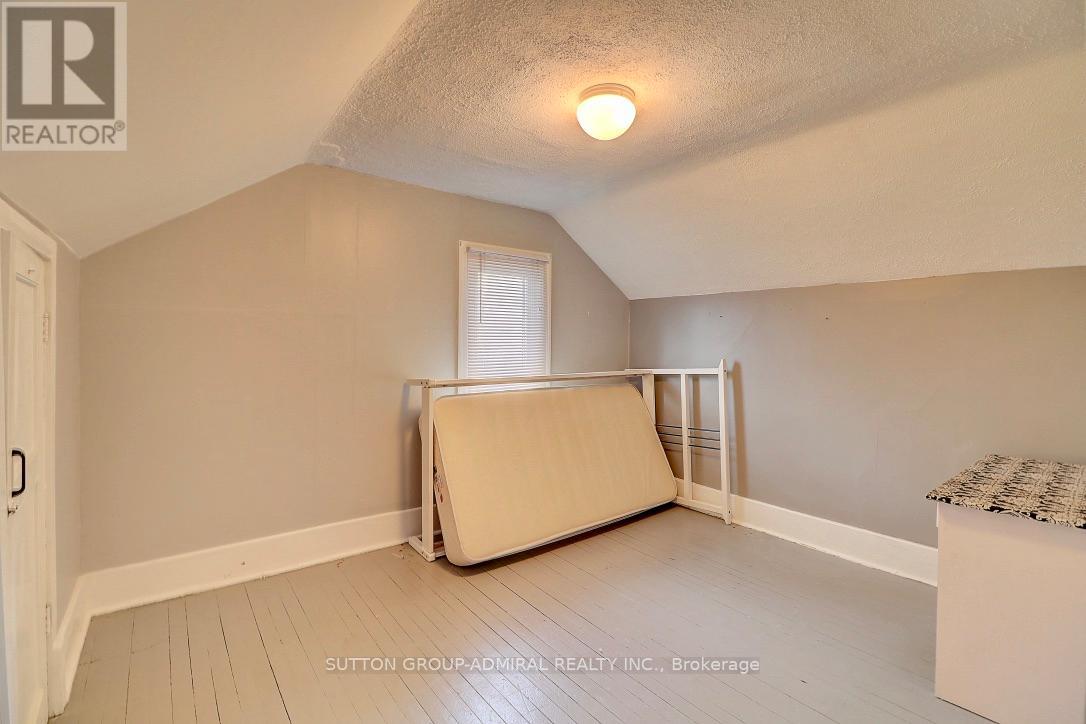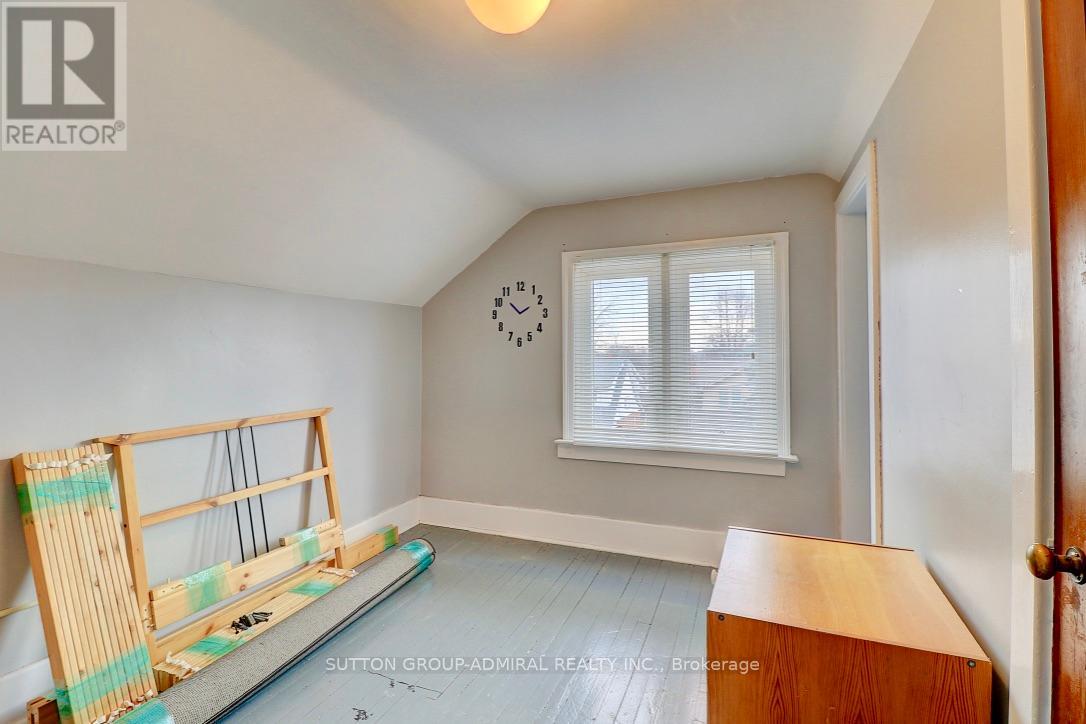(855) 500-SOLD
Info@SearchRealty.ca
284 Richmond Street E Home For Sale Oshawa (O'neill), Ontario L1G 1E7
E9374815
Instantly Display All Photos
Complete this form to instantly display all photos and information. View as many properties as you wish.
6 Bedroom
3 Bathroom
Central Air Conditioning
Forced Air
$3,500 Monthly
Executive 6 Bedrooms, 2.5 Bath. Home With Finished Basement. Suitable For A Large Family. Prime Location In High Demand Area Of Oshawa. Conveniently Located On A Quiet Street Close To All Amenities. Minutes To Hwy401 And 407, Go Bus And Train. Close To Coronation Public, O'Neill Collegiate, Durham College And Ontario Tech U. Grand Living Room W/Coffered Ceiling. Modern Kitchen W/Granite Counters. Updated Baths. Back Deck From 2nd Floor. Large Fenced B/Yard With 12x12 Shed. Long Driveway Fits 5 Cars. (id:34792)
Property Details
| MLS® Number | E9374815 |
| Property Type | Single Family |
| Community Name | O'Neill |
| Parking Space Total | 5 |
Building
| Bathroom Total | 3 |
| Bedrooms Above Ground | 5 |
| Bedrooms Below Ground | 1 |
| Bedrooms Total | 6 |
| Appliances | Dishwasher, Dryer, Microwave, Refrigerator, Stove, Washer |
| Basement Features | Separate Entrance |
| Basement Type | N/a |
| Construction Style Attachment | Detached |
| Cooling Type | Central Air Conditioning |
| Exterior Finish | Brick Facing |
| Flooring Type | Hardwood, Ceramic, Laminate, Wood, Carpeted |
| Foundation Type | Unknown |
| Half Bath Total | 1 |
| Heating Fuel | Natural Gas |
| Heating Type | Forced Air |
| Stories Total | 3 |
| Type | House |
| Utility Water | Municipal Water |
Land
| Acreage | No |
| Sewer | Sanitary Sewer |
Rooms
| Level | Type | Length | Width | Dimensions |
|---|---|---|---|---|
| Second Level | Primary Bedroom | 4.02 m | 3.03 m | 4.02 m x 3.03 m |
| Second Level | Bedroom 2 | 3.71 m | 3.03 m | 3.71 m x 3.03 m |
| Second Level | Bedroom 3 | 3.64 m | 2.75 m | 3.64 m x 2.75 m |
| Third Level | Bedroom 4 | 3.52 m | 3.04 m | 3.52 m x 3.04 m |
| Third Level | Bedroom 5 | 3.03 m | 2.8 m | 3.03 m x 2.8 m |
| Basement | Bedroom | 6.69 m | 3.34 m | 6.69 m x 3.34 m |
| Main Level | Living Room | 6.7 m | 3.81 m | 6.7 m x 3.81 m |
| Main Level | Dining Room | 3.59 m | 3.45 m | 3.59 m x 3.45 m |
| Main Level | Kitchen | 3.65 m | 3.05 m | 3.65 m x 3.05 m |
https://www.realtor.ca/real-estate/27484510/284-richmond-street-e-oshawa-oneill-oneill































