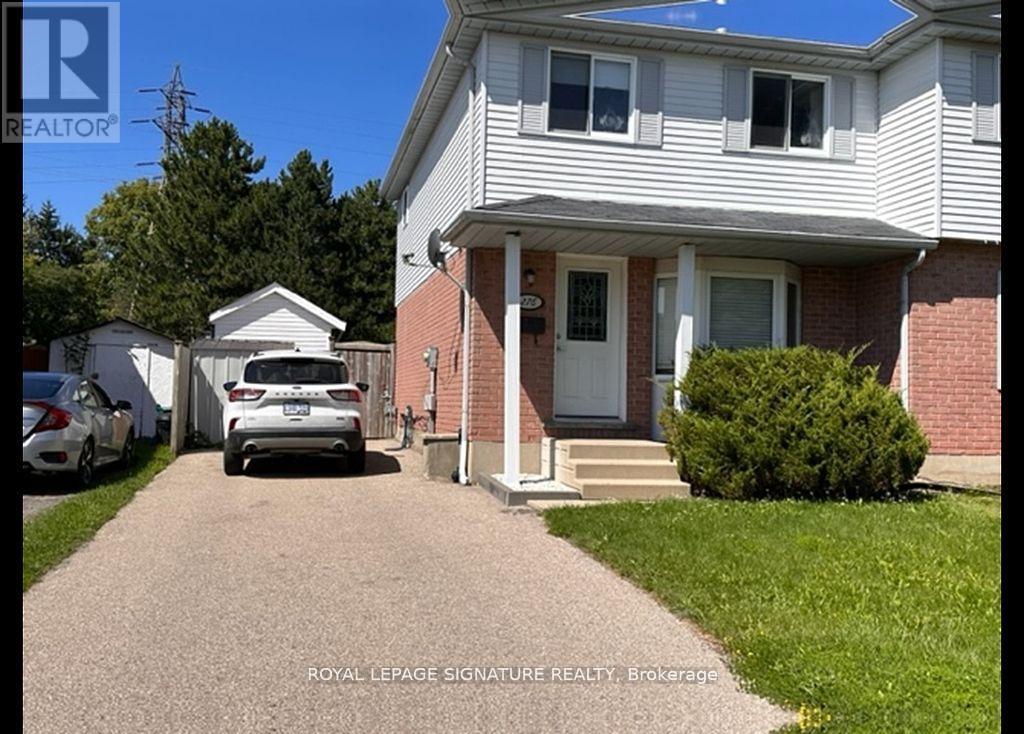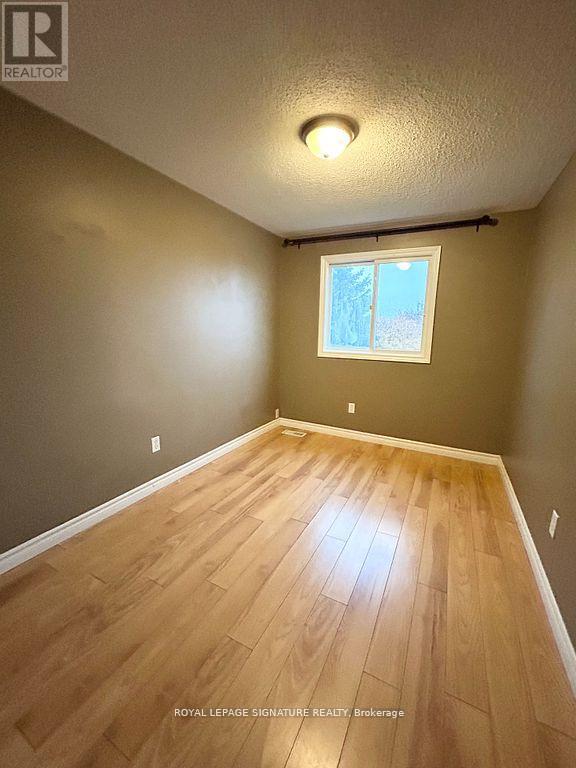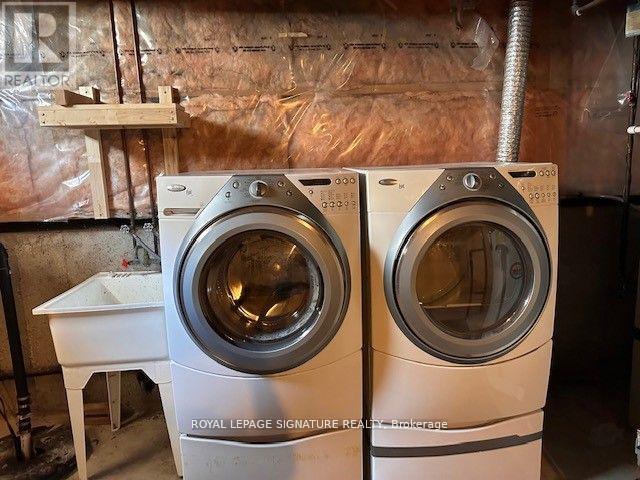(855) 500-SOLD
Info@SearchRealty.ca
276 Benesfort Crescent Home For Sale Kitchener, Ontario N2N 3B5
X10426157
Instantly Display All Photos
Complete this form to instantly display all photos and information. View as many properties as you wish.
3 Bedroom
2 Bathroom
Central Air Conditioning
Forced Air
$2,699 Monthly
Great Opportunity To Move Into A Quaint Semi-Detached Home On A Family-Friendly Quiet Crescent Close To Schools, Parks, Public Transit and Shopping. The Main Floor Includes A Sunny Eat-In Kitchen, Living Room And Convenient Half-Bath. On The Second Floor Are 3 Bedrooms And Full Bathroom. This Lovely Home Features Carpet-Free Living With A Large Fenced In Backyard With A Deck To Enjoy The Outdoor Entertaining. (id:34792)
Property Details
| MLS® Number | X10426157 |
| Property Type | Single Family |
| Amenities Near By | Park, Public Transit, Schools |
| Features | Carpet Free |
| Parking Space Total | 3 |
| Structure | Shed |
Building
| Bathroom Total | 2 |
| Bedrooms Above Ground | 3 |
| Bedrooms Total | 3 |
| Appliances | Dishwasher, Dryer, Hood Fan, Range, Refrigerator, Washer |
| Basement Development | Unfinished |
| Basement Type | Full (unfinished) |
| Construction Style Attachment | Semi-detached |
| Cooling Type | Central Air Conditioning |
| Exterior Finish | Brick |
| Foundation Type | Poured Concrete |
| Half Bath Total | 1 |
| Heating Fuel | Natural Gas |
| Heating Type | Forced Air |
| Stories Total | 2 |
| Type | House |
| Utility Water | Municipal Water |
Land
| Acreage | No |
| Fence Type | Fenced Yard |
| Land Amenities | Park, Public Transit, Schools |
| Sewer | Sanitary Sewer |
| Size Depth | 152 Ft ,9 In |
| Size Frontage | 30 Ft |
| Size Irregular | 30.07 X 152.82 Ft |
| Size Total Text | 30.07 X 152.82 Ft|under 1/2 Acre |
Rooms
| Level | Type | Length | Width | Dimensions |
|---|---|---|---|---|
| Second Level | Bedroom | 3.45 m | 2.46 m | 3.45 m x 2.46 m |
| Second Level | Bedroom 2 | 6 m | 2.46 m | 6 m x 2.46 m |
| Second Level | Bedroom 3 | 3.78 m | 2.46 m | 3.78 m x 2.46 m |
| Main Level | Kitchen | 4.75 m | 4.57 m | 4.75 m x 4.57 m |
| Main Level | Eating Area | 4.75 m | 4.57 m | 4.75 m x 4.57 m |
| Main Level | Living Room | 4.27 m | 2 m | 4.27 m x 2 m |
https://www.realtor.ca/real-estate/27655216/276-benesfort-crescent-kitchener
































