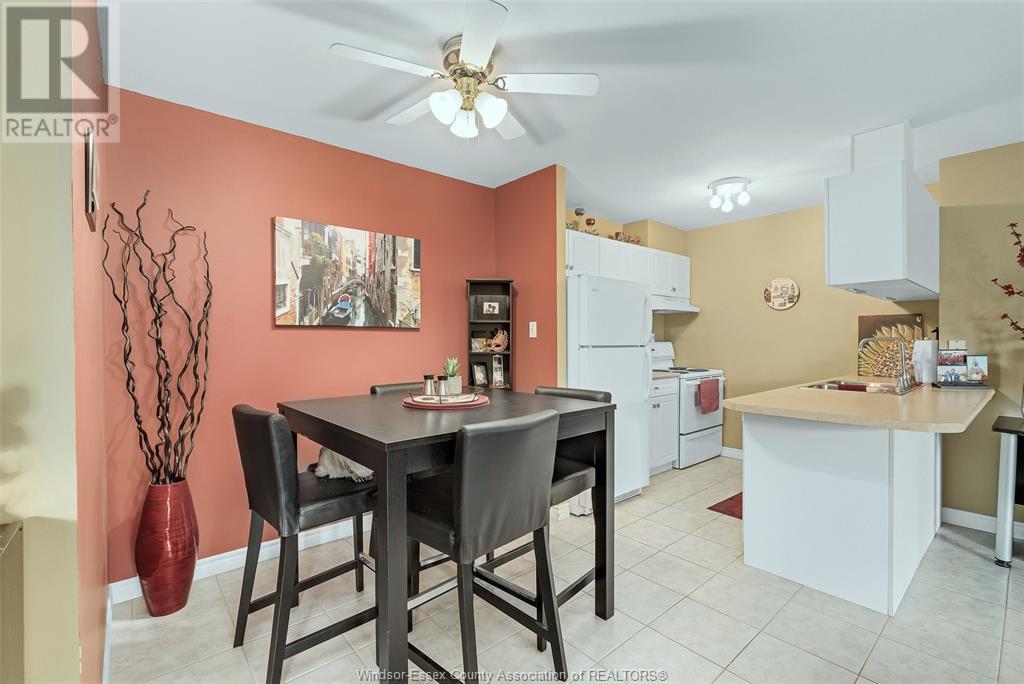2592 Pillette Unit# 203 Home For Sale Windsor, Ontario N8T 3R5
24023594
Instantly Display All Photos
Complete this form to instantly display all photos and information. View as many properties as you wish.
$339,900Maintenance, Exterior Maintenance, Ground Maintenance, Insurance, Property Management, Water
$427.35 Monthly
Maintenance, Exterior Maintenance, Ground Maintenance, Insurance, Property Management, Water
$427.35 MonthlyBEAUTIFUL 2 BDRM, 2 BATH CONDO IN CENTRAL LOCATION IN QUIET, SOUGHT AFTER CHERRYHILL PARK CONDOMINIUM COMPLEX. THIS OPEN CONCEPT FLOOR PLAN OFFERS KITCHEN W/ BRAKFAST BAR, LIVING RM & DINING AREA. PRIMARY BEDROOM W/ WALK-THRU CLOSET AND 4 PC ENSUITE BATH, 2ND BEDROOM, ADDITIONAL 4PC BATH & INSUITE LAUNDRY. PATIO DOORS OFF OF LIVING RM TO BALCONY W/ STORGE AREA. COMES COMPLETE WITH 5 APPLIANCES. DESIGNATED PARKING SPACE & PLENTY OF AVAILABLE GUEST PARKING. PETS ALLOWED UP TO 25 LBS. (id:34792)
Property Details
| MLS® Number | 24023594 |
| Property Type | Single Family |
| View Type | Waterfront - South |
Building
| Bathroom Total | 2 |
| Bedrooms Above Ground | 2 |
| Bedrooms Total | 2 |
| Constructed Date | 2002 |
| Cooling Type | Central Air Conditioning |
| Exterior Finish | Aluminum Siding, Brick, Vinyl |
| Flooring Type | Ceramic/porcelain, Laminate, Cushion/lino/vinyl |
| Foundation Type | Concrete |
| Heating Fuel | Natural Gas |
| Heating Type | Forced Air |
| Size Interior | 1000 Sqft |
| Total Finished Area | 1000 Sqft |
| Type | Apartment |
Parking
| Open | 1 |
Land
| Acreage | No |
| Zoning Description | Rd3.1 |
Rooms
| Level | Type | Length | Width | Dimensions |
|---|---|---|---|---|
| Main Level | 4pc Ensuite Bath | Measurements not available | ||
| Main Level | 4pc Bathroom | Measurements not available | ||
| Main Level | Storage | Measurements not available | ||
| Main Level | Laundry Room | Measurements not available | ||
| Main Level | Bedroom | Measurements not available | ||
| Main Level | Bedroom | Measurements not available | ||
| Main Level | Kitchen | Measurements not available | ||
| Main Level | Dining Room | Measurements not available | ||
| Main Level | Living Room | Measurements not available | ||
| Main Level | Foyer | Measurements not available |
https://www.realtor.ca/real-estate/27490857/2592-pillette-unit-203-windsor





























