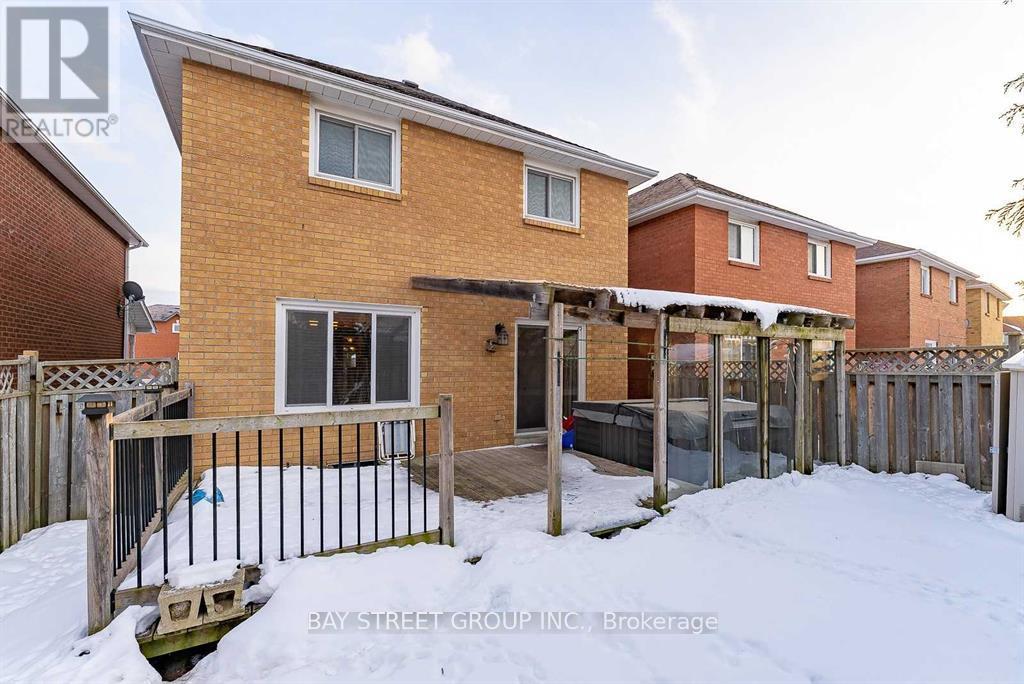3 Bedroom
3 Bathroom
Fireplace
Central Air Conditioning
Forced Air
$999,000
Spacious 3 Bdrm Home with Versatile Layout! This Bright And Open Concept Home Features A Large Combined Living And Dining Room W/Hardwood Floors. An Eat-In Kitchen W/Ceramic Flooring, And Main Floor Laundry W/ A Powder Room. The Upper Level Family Room Complete With A Cozy Fireplace, Is Perfect As A Second Living Area Or Home Office And Can Easily Be Converted Into A 4th Bdrm. The Large Primary Bdrm Boasts An Ensuite And Wall-To-Wall Closets, While The Partially Finished Bsmt Offers Extra Space For Your Creative Needs. Outdoors, Enjoy A Large Covered Deck, Patio, And A Hot Tub Ideal For Entertaining. All Carpets Replaced With Brand-New Flooring Throughout (Photos Are Pre-Upgrade). Conveniently Located Just Minutes From Major Highways, Mount Pleasant GO Station, Public Transit, And Shops. Direct Access To The House From The Garage Completes This Ideal Family Home! (id:34792)
Property Details
|
MLS® Number
|
W10428280 |
|
Property Type
|
Single Family |
|
Community Name
|
Northwood Park |
|
Features
|
Carpet Free |
|
Parking Space Total
|
4 |
Building
|
Bathroom Total
|
3 |
|
Bedrooms Above Ground
|
3 |
|
Bedrooms Total
|
3 |
|
Appliances
|
Dishwasher, Dryer, Microwave, Refrigerator, Stove, Washer, Window Coverings |
|
Basement Development
|
Partially Finished |
|
Basement Type
|
Full (partially Finished) |
|
Construction Style Attachment
|
Detached |
|
Cooling Type
|
Central Air Conditioning |
|
Exterior Finish
|
Concrete, Brick |
|
Fireplace Present
|
Yes |
|
Flooring Type
|
Hardwood, Tile |
|
Foundation Type
|
Concrete |
|
Half Bath Total
|
1 |
|
Heating Fuel
|
Natural Gas |
|
Heating Type
|
Forced Air |
|
Stories Total
|
2 |
|
Type
|
House |
|
Utility Water
|
Municipal Water |
Parking
Land
|
Acreage
|
No |
|
Size Depth
|
100 Ft |
|
Size Frontage
|
30 Ft ,2 In |
|
Size Irregular
|
30.18 X 100.07 Ft |
|
Size Total Text
|
30.18 X 100.07 Ft |
Rooms
| Level |
Type |
Length |
Width |
Dimensions |
|
Second Level |
Family Room |
5.99 m |
4.78 m |
5.99 m x 4.78 m |
|
Second Level |
Primary Bedroom |
5.8 m |
3.66 m |
5.8 m x 3.66 m |
|
Second Level |
Bedroom 2 |
3.85 m |
3.66 m |
3.85 m x 3.66 m |
|
Second Level |
Bedroom 3 |
2.94 m |
3.66 m |
2.94 m x 3.66 m |
|
Main Level |
Living Room |
8.84 m |
3.36 m |
8.84 m x 3.36 m |
|
Main Level |
Dining Room |
8.84 m |
3.36 m |
8.84 m x 3.36 m |
|
Main Level |
Kitchen |
5.02 m |
2.93 m |
5.02 m x 2.93 m |
https://www.realtor.ca/real-estate/27659853/25-muirland-crescent-brampton-northwood-park-northwood-park






















