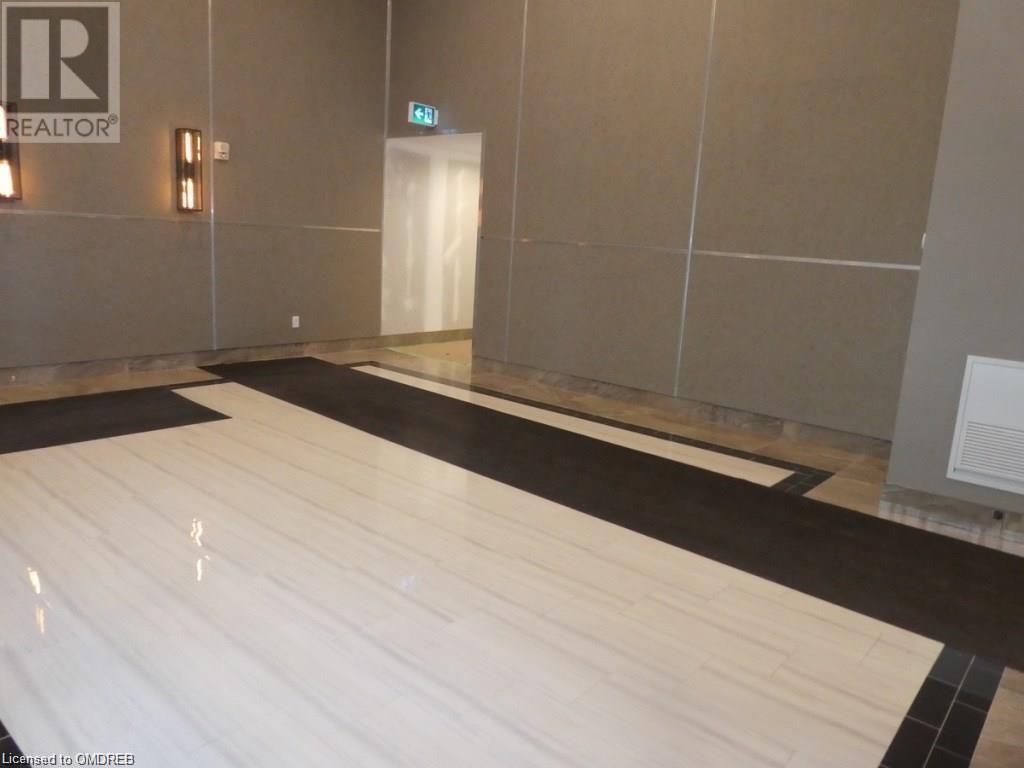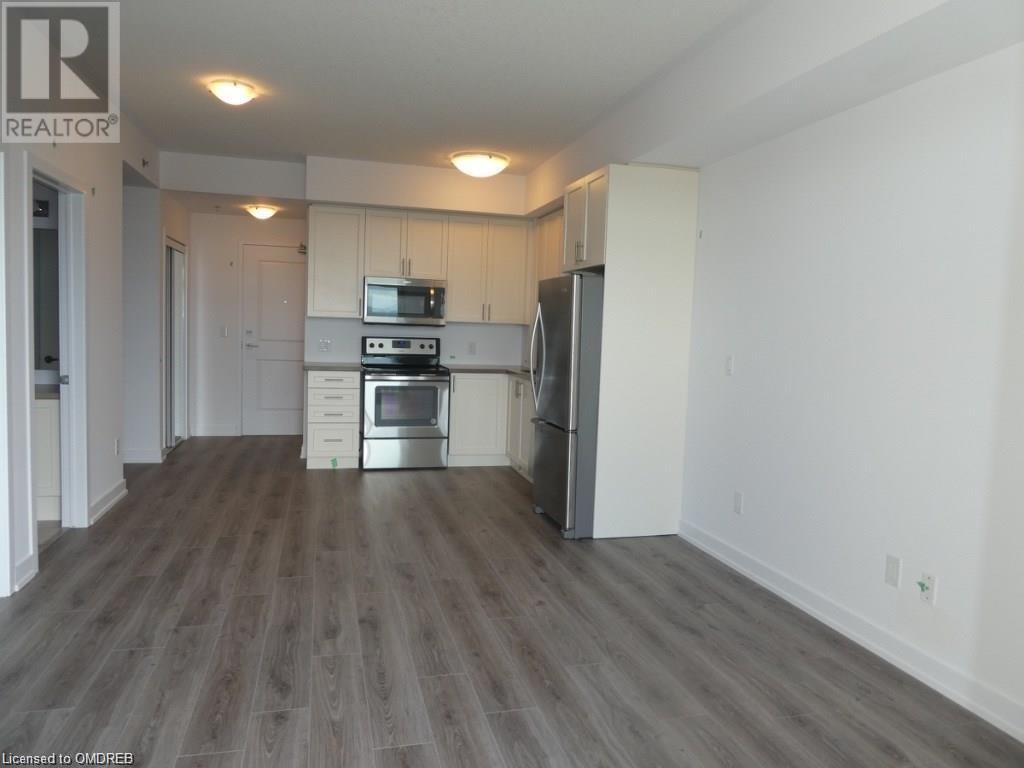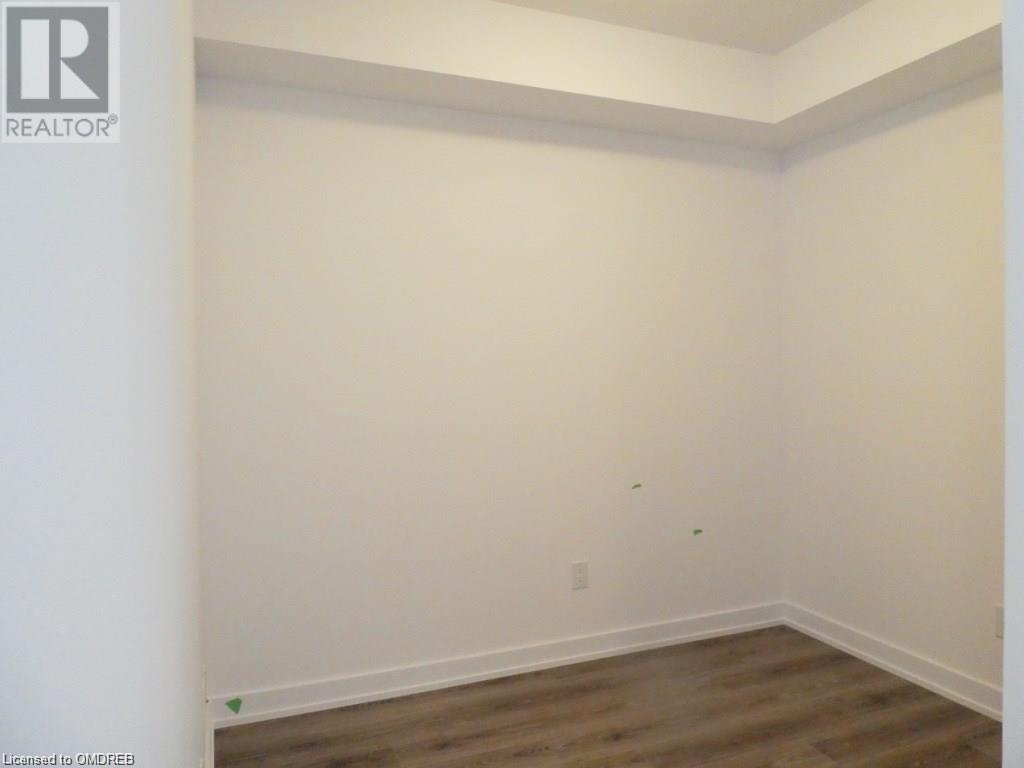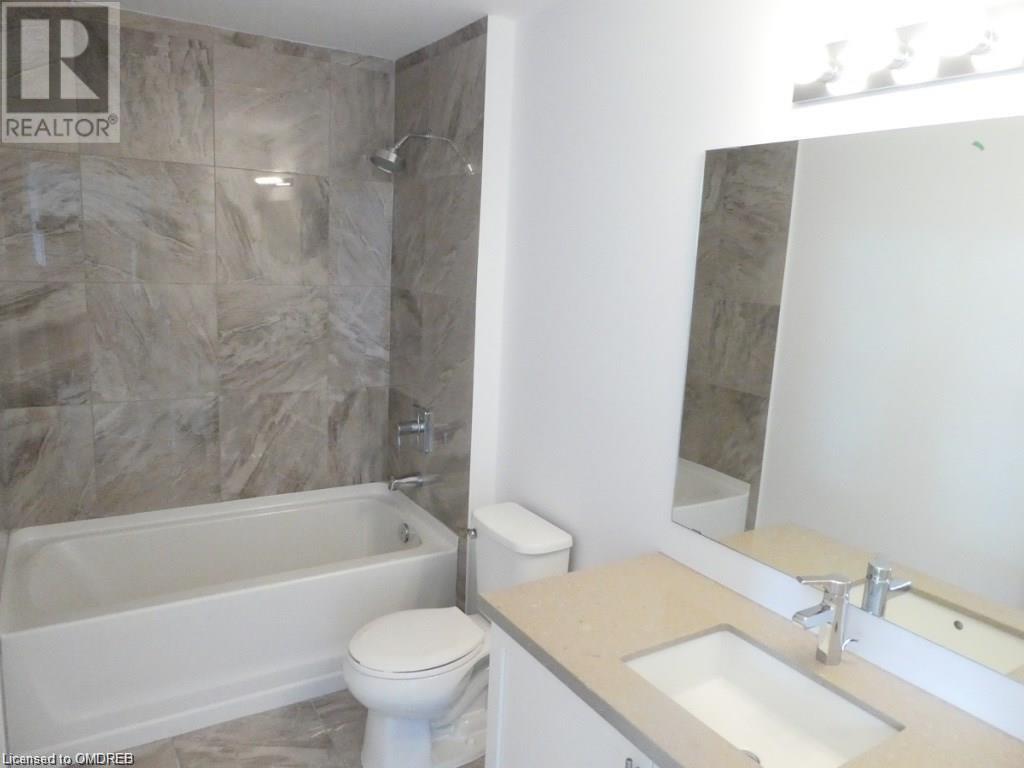2 Bedroom
1 Bathroom
713 sqft
Central Air Conditioning
Forced Air
$2,325 Monthly
Insurance, Parking
Spacious 1-bedroom plus den unit for lease with stunning western exposure and escarpment views. This bright, open-concept design features 9’ ceilings, plank flooring, and porcelain tiles throughout. The modern kitchen includes Quartz counters and stainless-steel appliances, seamlessly flowing into the living/dining area with sliding door access to a private balcony, adding an extra 49 sq. ft. of outdoor space. Enjoy the convenience of in-suite laundry with a stackable washer and dryer. Located near Oakville Trafalgar Hospital, schools, medical facilities, highways, public transit, and Bronte Provincial Park. The unit includes 1 underground parking space and a storage locker. Building amenities feature a rooftop patio, party room, fitness room, and visitor parking. (id:34792)
Property Details
|
MLS® Number
|
40651501 |
|
Property Type
|
Single Family |
|
Amenities Near By
|
Hospital, Place Of Worship, Playground, Public Transit, Schools, Shopping |
|
Community Features
|
Community Centre |
|
Equipment Type
|
Water Heater |
|
Features
|
Balcony, Shared Driveway, No Pet Home |
|
Parking Space Total
|
1 |
|
Rental Equipment Type
|
Water Heater |
|
Storage Type
|
Locker |
Building
|
Bathroom Total
|
1 |
|
Bedrooms Above Ground
|
1 |
|
Bedrooms Below Ground
|
1 |
|
Bedrooms Total
|
2 |
|
Amenities
|
Exercise Centre, Party Room |
|
Appliances
|
Dishwasher, Dryer, Microwave, Refrigerator, Stove, Washer, Window Coverings |
|
Basement Type
|
None |
|
Construction Style Attachment
|
Attached |
|
Cooling Type
|
Central Air Conditioning |
|
Exterior Finish
|
Brick, Stucco |
|
Heating Fuel
|
Natural Gas |
|
Heating Type
|
Forced Air |
|
Stories Total
|
1 |
|
Size Interior
|
713 Sqft |
|
Type
|
Apartment |
|
Utility Water
|
Municipal Water |
Parking
Land
|
Access Type
|
Highway Access |
|
Acreage
|
No |
|
Land Amenities
|
Hospital, Place Of Worship, Playground, Public Transit, Schools, Shopping |
|
Sewer
|
Municipal Sewage System |
|
Size Total Text
|
Under 1/2 Acre |
|
Zoning Description
|
H26-mu3 Sp:346 |
Rooms
| Level |
Type |
Length |
Width |
Dimensions |
|
Main Level |
Laundry Room |
|
|
Measurements not available |
|
Main Level |
4pc Bathroom |
|
|
Measurements not available |
|
Main Level |
Bedroom |
|
|
11'6'' x 10'1'' |
|
Main Level |
Living Room/dining Room |
|
|
12'8'' x 10'4'' |
|
Main Level |
Kitchen |
|
|
9'8'' x 8'0'' |
|
Main Level |
Den |
|
|
9'1'' x 7'0'' |
https://www.realtor.ca/real-estate/27463526/2490-old-bronte-road-unit-718-oakville




















