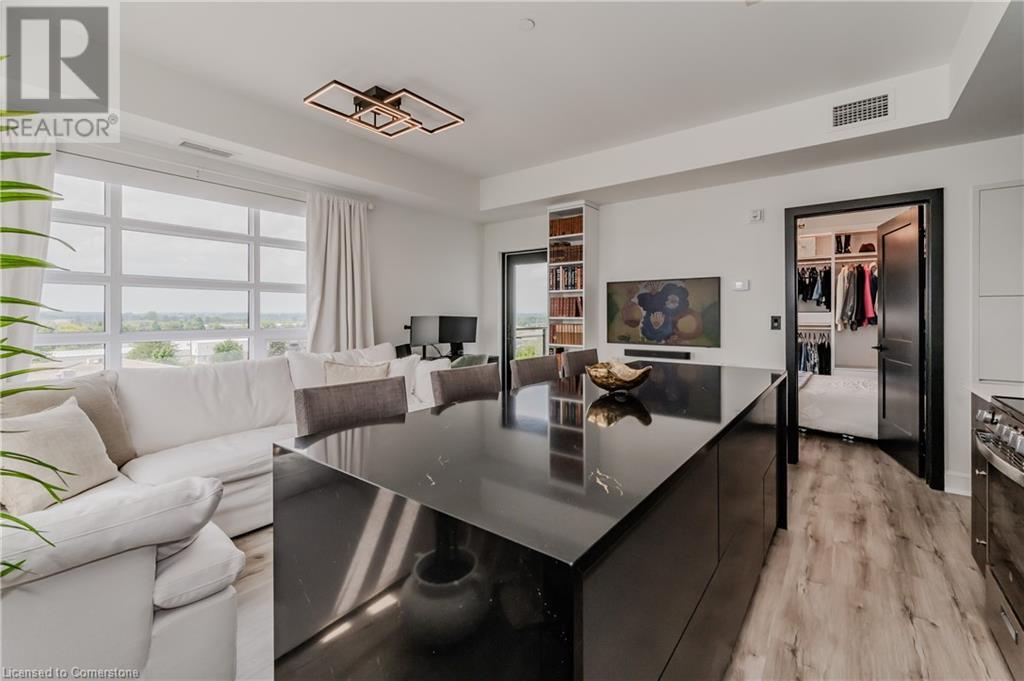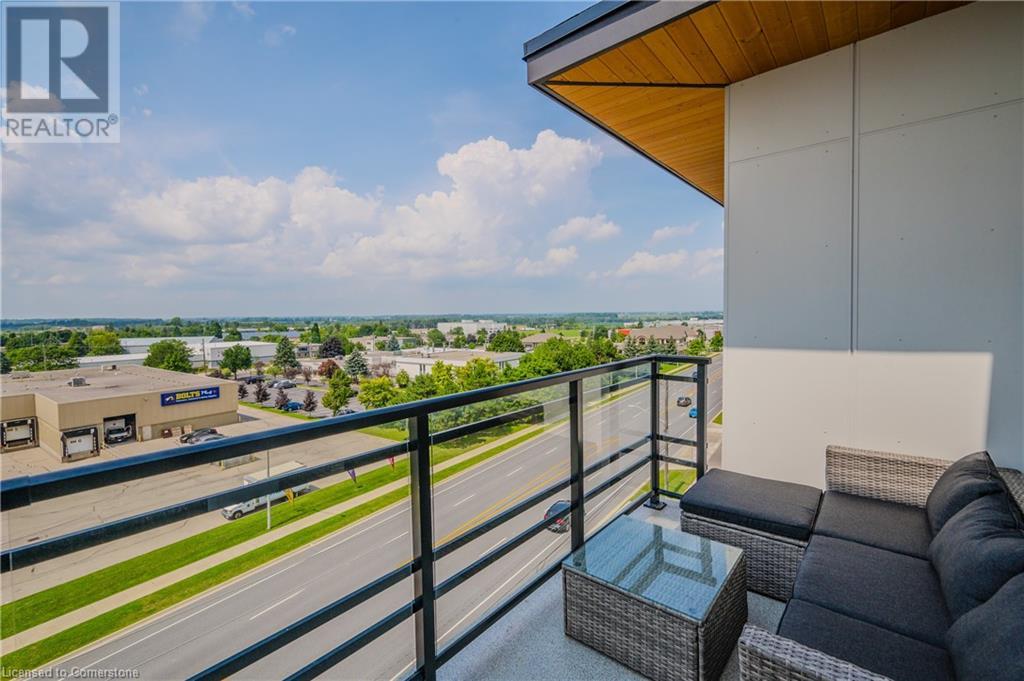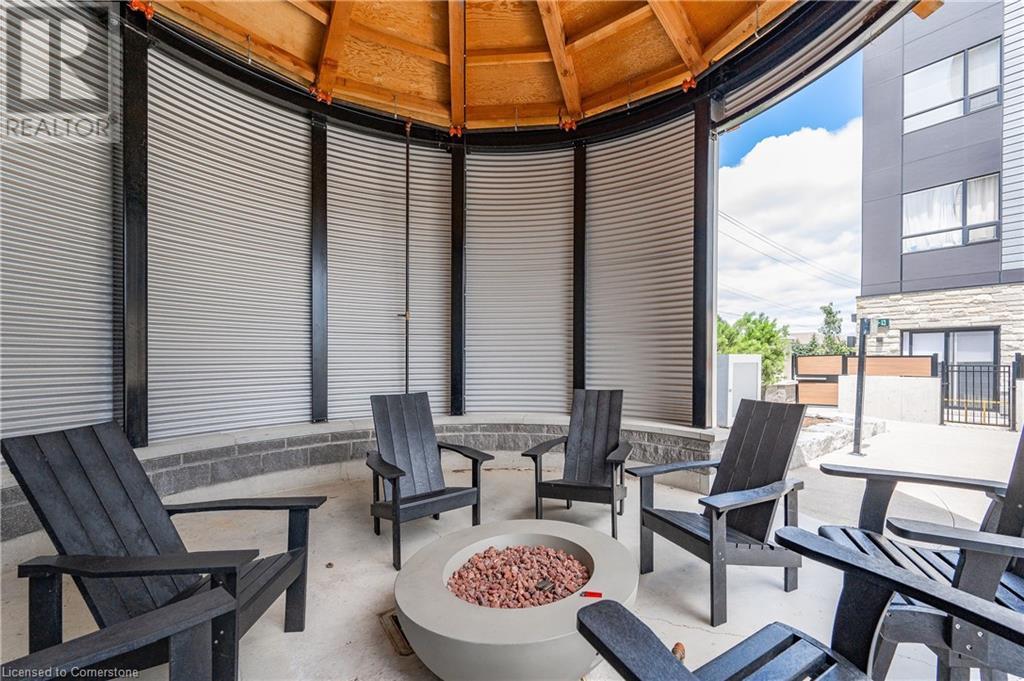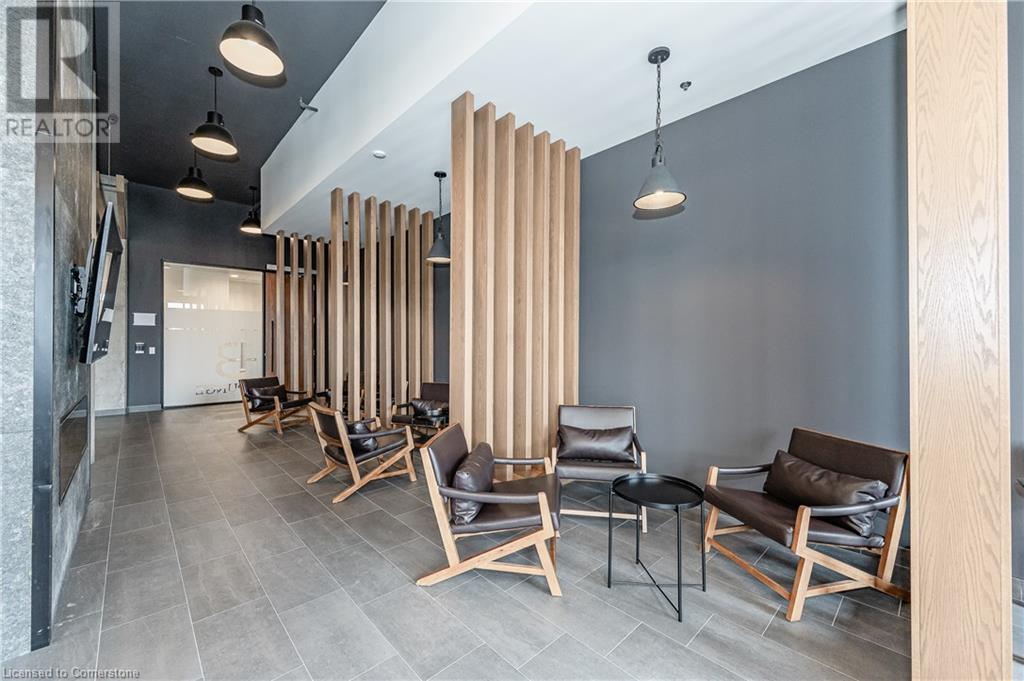243 Northfield Drive E Unit# 611 Home For Sale Waterloo, Ontario N2K 0H2
40659583
Instantly Display All Photos
Complete this form to instantly display all photos and information. View as many properties as you wish.
$500,000Maintenance, Insurance, Common Area Maintenance, Property Management, Parking
$567 Monthly
Maintenance, Insurance, Common Area Maintenance, Property Management, Parking
$567 MonthlyWelcome to this exceptional top-floor corner unit featuring 2 bedrooms, 2 bathrooms and 2 terraces in the desirable Blackstone condos. The unit has newly renovated features, including custom media console and a unique second bedroom that includes a custom walk-in closet with Murphy bed. The kitchen is a chef’s dream with a newly added oversized kitchen island featuring quartz countertops and stainless steel appliances. The spacious living area has updated, modern light fixtures and large windows that bathe the space in afternoon sunshine. The primary bedroom is a luxurious retreat featuring a private balcony, custom walk-in closet and ensuite bathroom with glass shower. Convenience is key with custom electric blinds, in-suite laundry, and a second balcony offering lush green park views. Residents of Blackstone enjoy unparalleled amenities, including a Scandinavian-inspired rooftop terrace, state-of-the-art fitness centre, co-working space, media room, bike room and dog washing station. Located where urban convenience meets serene countryside, find yourself near a range of local attractions and amenities, like restaurants, Conestoga Mall, hiking trails, St. Jacobs Farmers Market and Rim Park. (id:34792)
Property Details
| MLS® Number | 40659583 |
| Property Type | Single Family |
| Amenities Near By | Park, Public Transit, Schools |
| Community Features | Industrial Park, Quiet Area, Community Centre |
| Features | Balcony, Gazebo |
| Parking Space Total | 1 |
| Structure | Playground |
Building
| Bathroom Total | 2 |
| Bedrooms Above Ground | 2 |
| Bedrooms Total | 2 |
| Amenities | Exercise Centre, Party Room |
| Appliances | Dishwasher, Dryer, Microwave, Stove, Water Softener, Washer, Hood Fan |
| Basement Type | None |
| Construction Style Attachment | Attached |
| Cooling Type | Central Air Conditioning |
| Exterior Finish | Brick |
| Heating Fuel | Natural Gas |
| Heating Type | Forced Air |
| Stories Total | 1 |
| Size Interior | 831 Sqft |
| Type | Apartment |
| Utility Water | Municipal Water |
Parking
| Detached Garage |
Land
| Access Type | Highway Access |
| Acreage | No |
| Land Amenities | Park, Public Transit, Schools |
| Sewer | Municipal Sewage System |
| Size Total Text | Unknown |
| Zoning Description | Rmu-20 |
Rooms
| Level | Type | Length | Width | Dimensions |
|---|---|---|---|---|
| Main Level | 4pc Bathroom | 5'5'' x 8'5'' | ||
| Main Level | Bedroom | 10'7'' x 10'1'' | ||
| Main Level | Full Bathroom | 5'0'' x 8'5'' | ||
| Main Level | Primary Bedroom | 11'11'' x 10'9'' | ||
| Main Level | Living Room | 15'4'' x 9'0'' | ||
| Main Level | Kitchen | 15'4'' x 7'8'' |
https://www.realtor.ca/real-estate/27515261/243-northfield-drive-e-unit-611-waterloo









































