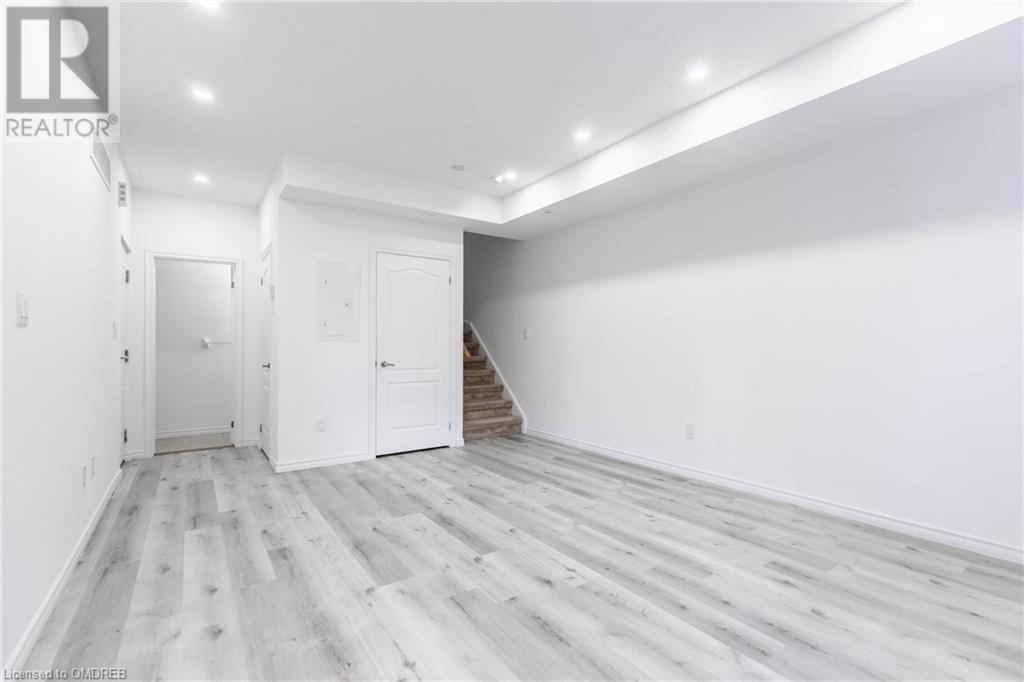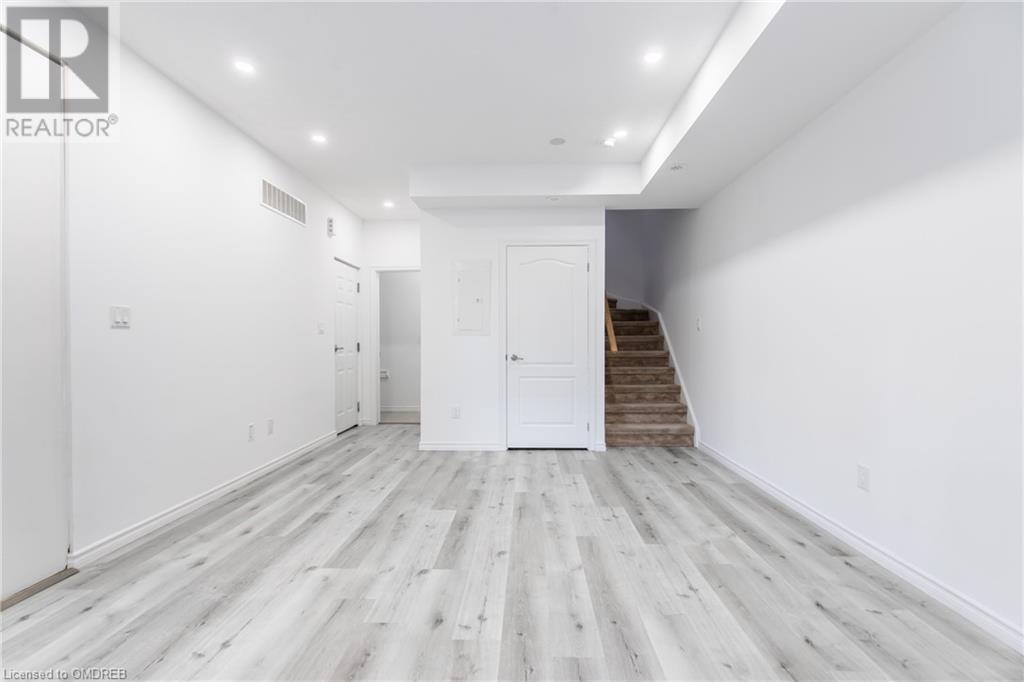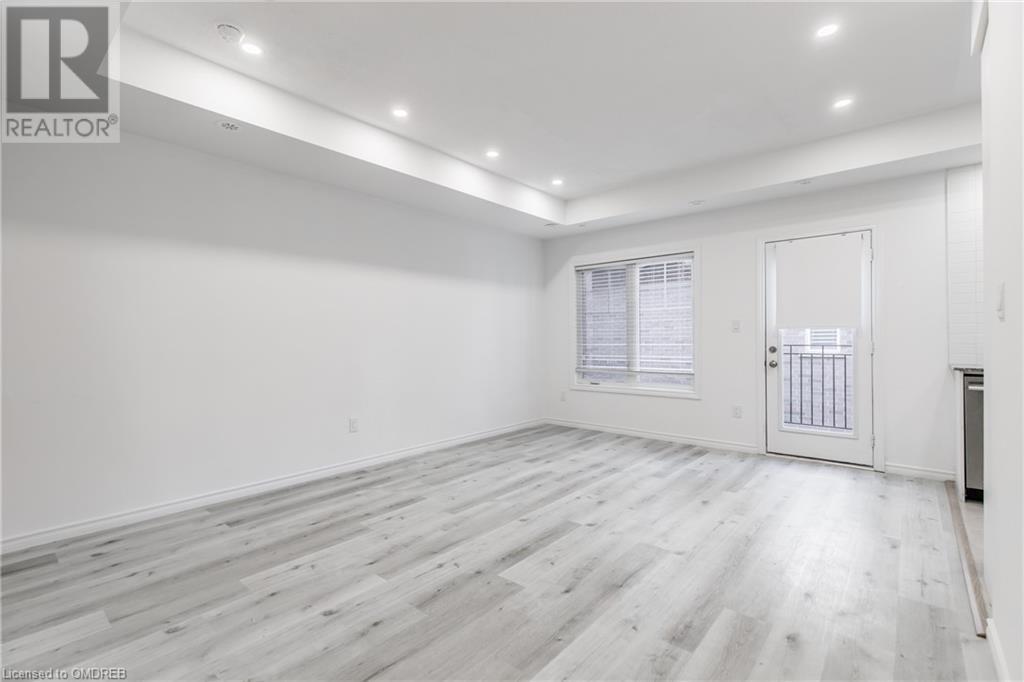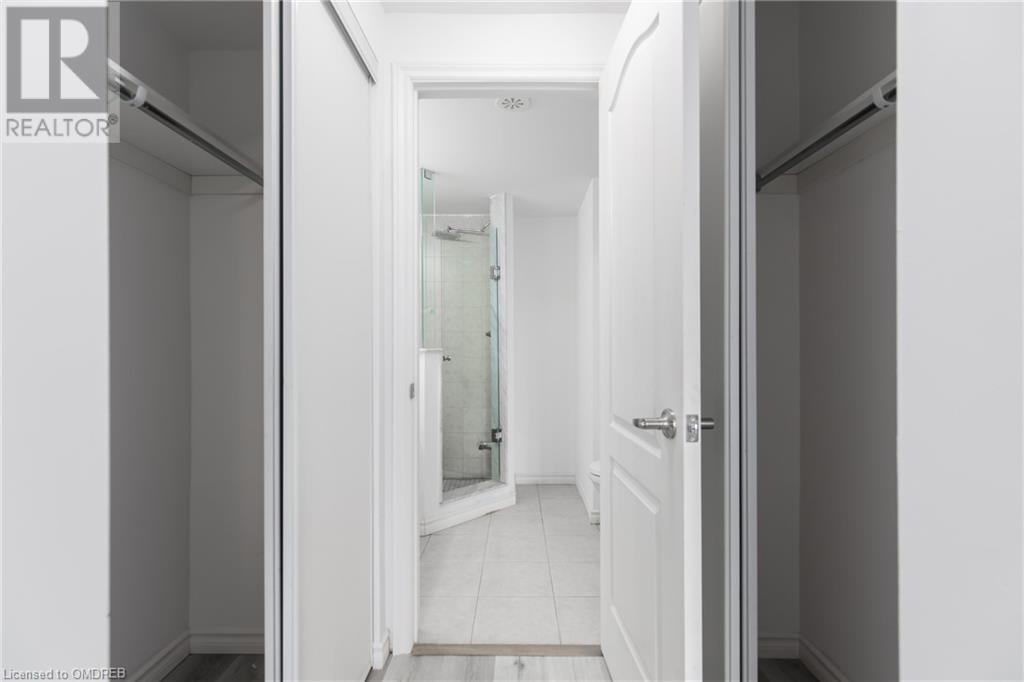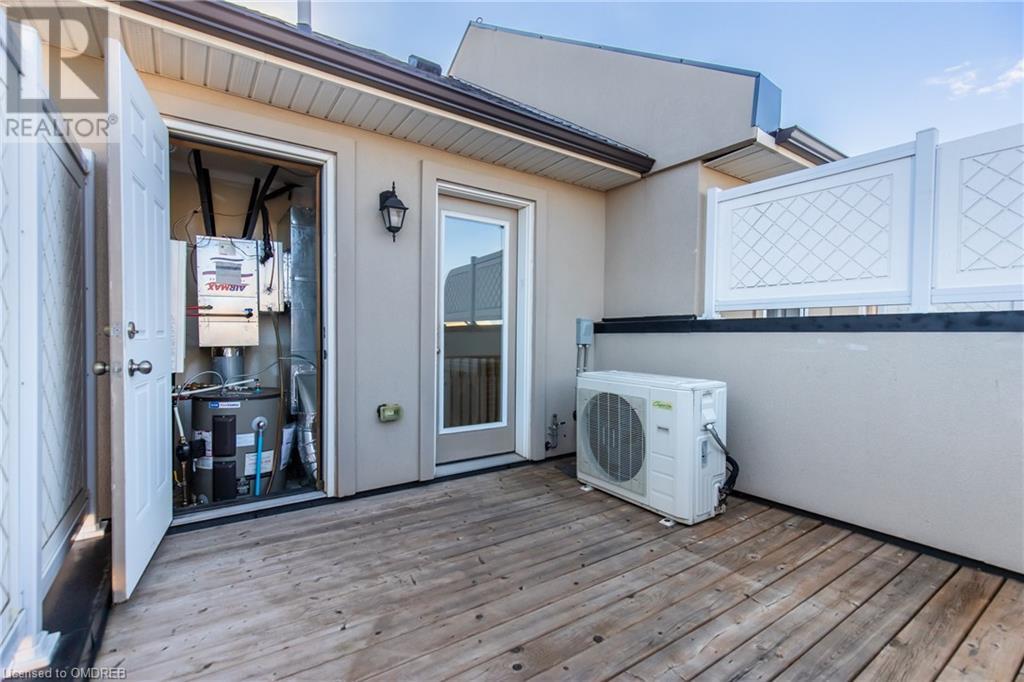2420 Baronwood Drive Unit# 42-02 Home For Sale Oakville, Ontario L6M 0J7
40662045
Instantly Display All Photos
Complete this form to instantly display all photos and information. View as many properties as you wish.
$719,999Maintenance, Insurance, Parking
$406.57 Monthly
Maintenance, Insurance, Parking
$406.57 MonthlyYou have an opportunity to own a townhouse in Oakville! Great location, well maintained, quiet complex. This 2-bdrm, 3-baths townhouse has lot of potential. Upgraded S/S kitchen appliances & granite countertop. New laminate flooring in the whole house except the stairs with newer carpet. Upgraded Ensuite Washroom in primary bdrm with his & her closet. Ensuite laundry! 1 underground parking spot! Open terrace with natural gas connection for BBQ with Utility room. Close to highway, hospital, schools, bus transit, and plaza. (id:34792)
Property Details
| MLS® Number | 40662045 |
| Property Type | Single Family |
| Amenities Near By | Hospital, Park, Place Of Worship, Public Transit, Schools |
| Features | Balcony |
| Parking Space Total | 1 |
Building
| Bathroom Total | 3 |
| Bedrooms Above Ground | 2 |
| Bedrooms Total | 2 |
| Appliances | Dishwasher, Dryer, Microwave, Refrigerator, Stove, Washer |
| Architectural Style | 3 Level |
| Basement Type | None |
| Construction Style Attachment | Attached |
| Cooling Type | Central Air Conditioning |
| Exterior Finish | Brick |
| Half Bath Total | 1 |
| Heating Type | Forced Air |
| Stories Total | 3 |
| Size Interior | 1075 Sqft |
| Type | Apartment |
| Utility Water | Municipal Water |
Parking
| Underground | |
| None |
Land
| Acreage | No |
| Land Amenities | Hospital, Park, Place Of Worship, Public Transit, Schools |
| Sewer | Municipal Sewage System |
| Size Total Text | Unknown |
| Zoning Description | H49 R8 Sp:776 |
Rooms
| Level | Type | Length | Width | Dimensions |
|---|---|---|---|---|
| Second Level | 4pc Bathroom | Measurements not available | ||
| Second Level | 4pc Bathroom | Measurements not available | ||
| Second Level | Bedroom | 12'2'' x 9'2'' | ||
| Second Level | Primary Bedroom | 12'1'' x 10'9'' | ||
| Third Level | Utility Room | Measurements not available | ||
| Main Level | 2pc Bathroom | Measurements not available | ||
| Main Level | Kitchen | 8'9'' x 7'8'' | ||
| Main Level | Dining Room | 16'9'' x 12'1'' | ||
| Main Level | Living Room | 16'9'' x 12'1'' |
https://www.realtor.ca/real-estate/27534436/2420-baronwood-drive-unit-42-02-oakville









