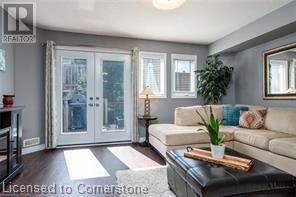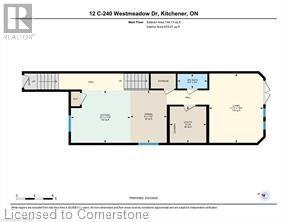3 Bedroom
2 Bathroom
1400 sqft
2 Level
Central Air Conditioning
Forced Air
$2,600 Monthly
Insurance, Property Management, Parking
Welcome Home! This beautifully updated 3-bedroom condo townhouse is the perfect place for a family or young professionals. This executive-style home is finished with quartz countertops, updated flooring, and modern lighting. Close to all amenities, including steps away from The Boardwalk on Ira Needles with restaurants, grocery stores, banks, pharmacies, and more! Very well-situated off a quiet street. Your unit comes with 1 parking space directly out your front door. Additional visitor parking is available for visitors. Looking for AAA tenants. No pets, no smoking, no students. Tenants are to pay all utilities including hot water heater and water softener rental. (id:34792)
Property Details
|
MLS® Number
|
40676599 |
|
Property Type
|
Single Family |
|
Amenities Near By
|
Park, Place Of Worship, Playground, Public Transit, Schools, Shopping |
|
Community Features
|
School Bus |
|
Equipment Type
|
Rental Water Softener, Water Heater |
|
Features
|
Balcony, Paved Driveway, No Pet Home |
|
Parking Space Total
|
1 |
|
Rental Equipment Type
|
Rental Water Softener, Water Heater |
Building
|
Bathroom Total
|
2 |
|
Bedrooms Above Ground
|
3 |
|
Bedrooms Total
|
3 |
|
Appliances
|
Dishwasher, Dryer, Microwave, Refrigerator, Stove, Water Softener, Washer |
|
Architectural Style
|
2 Level |
|
Basement Type
|
None |
|
Construction Style Attachment
|
Attached |
|
Cooling Type
|
Central Air Conditioning |
|
Exterior Finish
|
Brick, Vinyl Siding |
|
Half Bath Total
|
1 |
|
Heating Fuel
|
Natural Gas |
|
Heating Type
|
Forced Air |
|
Stories Total
|
2 |
|
Size Interior
|
1400 Sqft |
|
Type
|
Row / Townhouse |
|
Utility Water
|
Municipal Water |
Land
|
Acreage
|
No |
|
Land Amenities
|
Park, Place Of Worship, Playground, Public Transit, Schools, Shopping |
|
Sewer
|
Municipal Sewage System |
|
Size Total Text
|
Unknown |
|
Zoning Description
|
R6 |
Rooms
| Level |
Type |
Length |
Width |
Dimensions |
|
Second Level |
Bedroom |
|
|
11'0'' x 8'0'' |
|
Second Level |
Bedroom |
|
|
12'9'' x 10'0'' |
|
Second Level |
Primary Bedroom |
|
|
12'9'' x 11'1'' |
|
Second Level |
4pc Bathroom |
|
|
Measurements not available |
|
Main Level |
Laundry Room |
|
|
8'0'' x 8'0'' |
|
Main Level |
2pc Bathroom |
|
|
Measurements not available |
|
Main Level |
Living Room |
|
|
15'0'' x 11'0'' |
|
Main Level |
Kitchen/dining Room |
|
|
21'0'' x 15'0'' |
https://www.realtor.ca/real-estate/27647283/240-westmeadow-drive-unit-12c-kitchener










