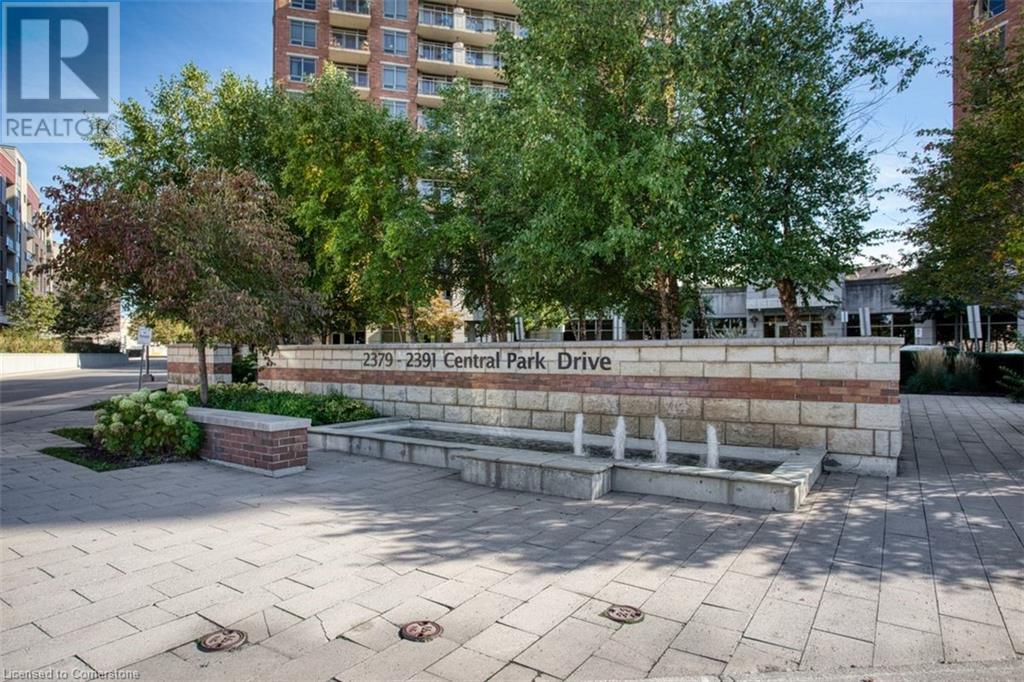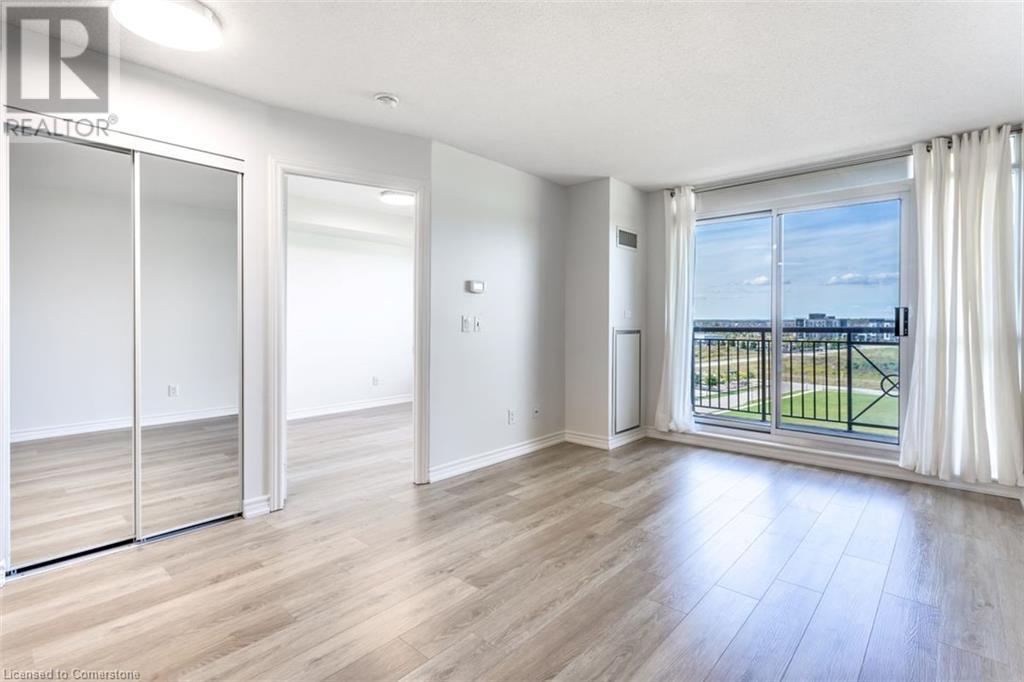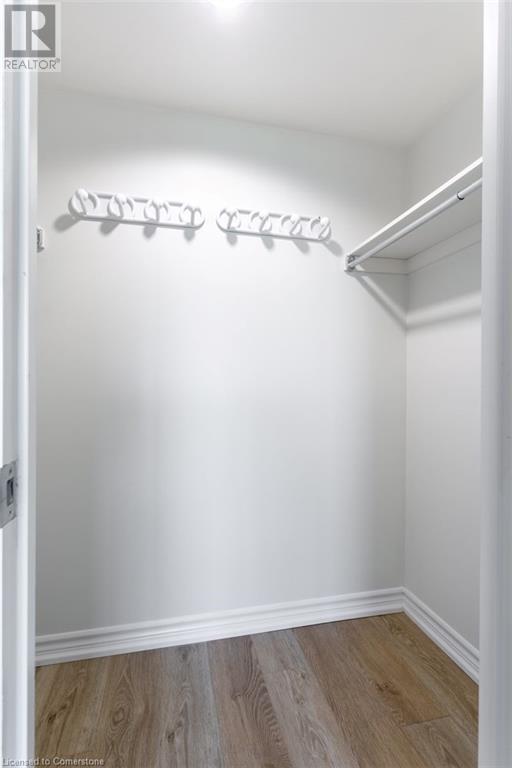2391 Central Park Drive Unit# 906 Home For Sale Oakville, Ontario L6H 0E4
40656816
Instantly Display All Photos
Complete this form to instantly display all photos and information. View as many properties as you wish.
$519,000Maintenance, Insurance, Water
$345.55 Monthly
Maintenance, Insurance, Water
$345.55 MonthlyWelcome to the luxurious Courtyard Residences in the sought after Oak Park community in Oakville, steps from parks, trails, shopping and restaurants! This updated one bedroom, one bathroom unit is freshly painted and carpet-free, featuring ceramic tile and upgraded luxury plank vinyl flooring throughout. The kitchen showcases granite countertops, stainless steel appliances, open to the living/dining room with sliding glass doors to the sunny balcony, overlooking the courtyard and panoramic views of green space. The primary bedroom boasts a large walk-in closet for extra storage. Bright 4 pc. bathroom with oversized soaker tub / shower combination, in-suite laundry and upgraded lighting complete this unit. Five-star amenities include an outdoor pool, lounge and kitchen area with built-in BBQ, sink and tables, concierge, reception area in lobby, guest suite, party room, media room, gym with changing rooms, saunas, hot tub and ample visitor parking. Conveniently located close to schools, amenities with easy highway access. (id:34792)
Property Details
| MLS® Number | 40656816 |
| Property Type | Single Family |
| Amenities Near By | Hospital, Place Of Worship, Public Transit, Schools, Shopping |
| Community Features | Quiet Area, Community Centre |
| Features | Balcony, Automatic Garage Door Opener |
| Parking Space Total | 1 |
Building
| Bathroom Total | 1 |
| Bedrooms Above Ground | 1 |
| Bedrooms Total | 1 |
| Amenities | Exercise Centre, Guest Suite, Party Room |
| Appliances | Dishwasher, Dryer, Microwave, Refrigerator, Stove, Washer, Window Coverings |
| Basement Type | None |
| Constructed Date | 2009 |
| Construction Style Attachment | Attached |
| Cooling Type | Central Air Conditioning |
| Exterior Finish | Brick Veneer, Stucco |
| Heating Type | Forced Air, Heat Pump |
| Stories Total | 1 |
| Size Interior | 516 Sqft |
| Type | Apartment |
| Utility Water | Municipal Water |
Parking
| Underground | |
| Visitor Parking |
Land
| Access Type | Road Access, Highway Access |
| Acreage | Yes |
| Land Amenities | Hospital, Place Of Worship, Public Transit, Schools, Shopping |
| Sewer | Municipal Sewage System |
| Size Depth | 343 Ft |
| Size Frontage | 270 Ft |
| Size Irregular | 4.252 |
| Size Total | 4.252 Ac|2 - 4.99 Acres |
| Size Total Text | 4.252 Ac|2 - 4.99 Acres |
| Zoning Description | Mu2 Sp: 34 |
Rooms
| Level | Type | Length | Width | Dimensions |
|---|---|---|---|---|
| Main Level | Laundry Room | Measurements not available | ||
| Main Level | 4pc Bathroom | Measurements not available | ||
| Main Level | Primary Bedroom | 11'8'' x 8'11'' | ||
| Main Level | Living Room/dining Room | 15'11'' x 11'0'' | ||
| Main Level | Kitchen | 8'6'' x 6'11'' | ||
| Main Level | Foyer | Measurements not available |
https://www.realtor.ca/real-estate/27492676/2391-central-park-drive-unit-906-oakville











































