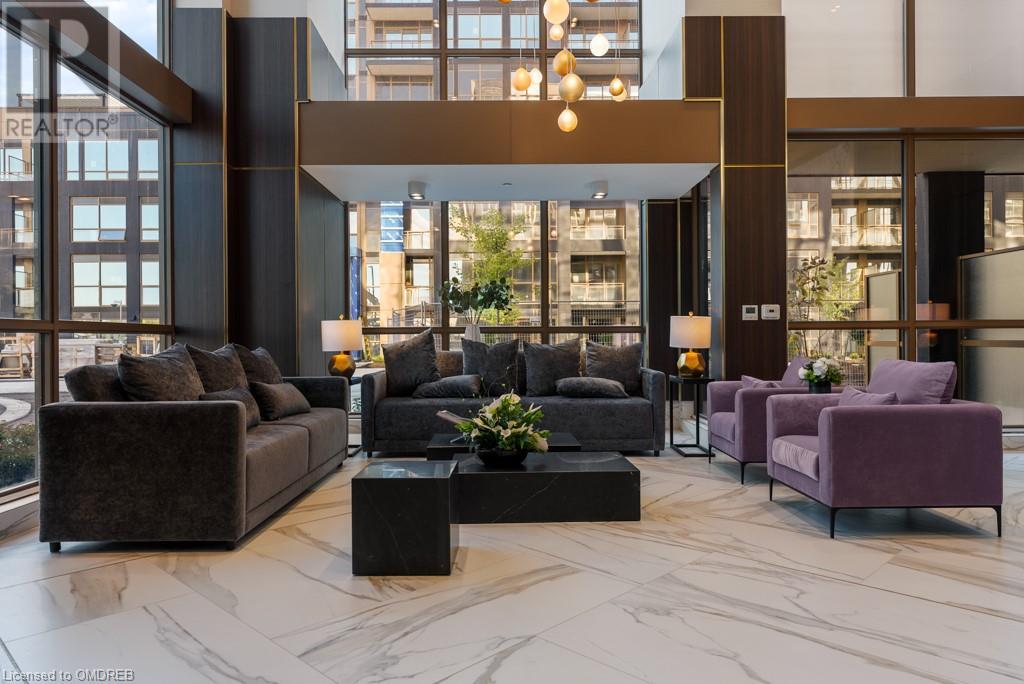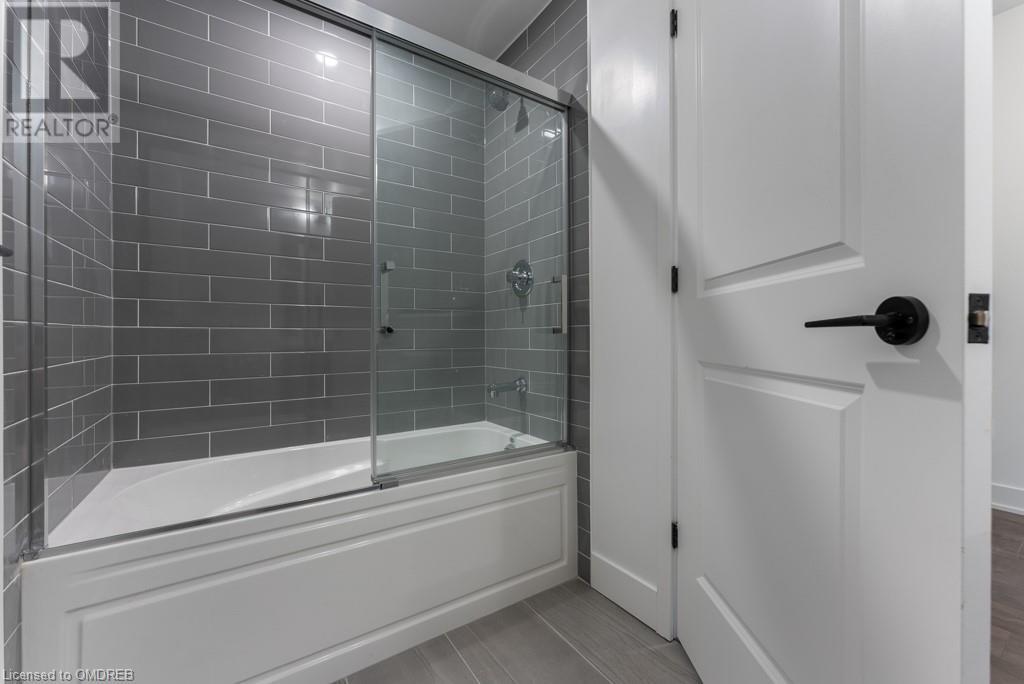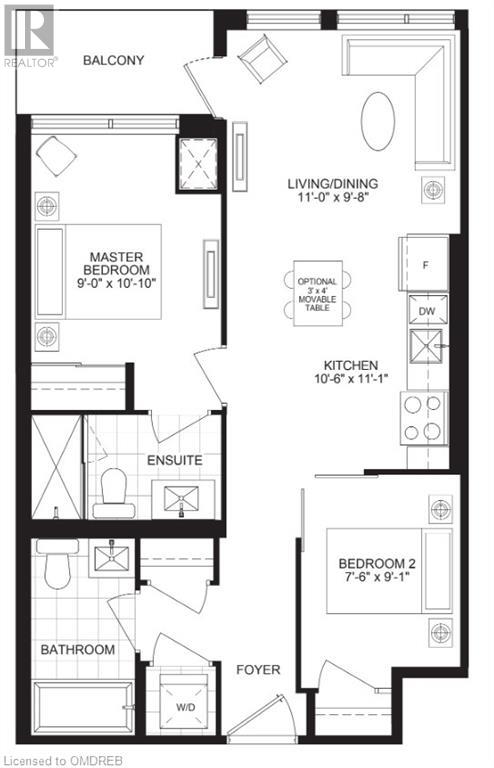2 Bedroom
2 Bathroom
674 sqft
Central Air Conditioning
Forced Air
$2,500 Monthly
Heat
Welcome to NUVO, a brand new modern condo development in Oakville. This 2nd floor unit is 674 sq ft and offers 2 bedrooms, 2 full bathrooms and large windows offering tons of natural light. Upgraded kitchen cabinetry with stainless steel appliances & granite countertops. NUVO is AI integrated building and this unit comes with 1 parking spot and 1 locker. This building is loaded with amenities and offers a Putting Green, Rooftop Lounge & Pool, BBQ Facilities, Media/Games Room, Community Gardens and Leisure Sitting Areas, Party Room, Basketball Court, Multi-Purpose Activity Court, Fitness Center with Peloton Bikes, Work/Share Board Room, Pet Wash Station, Rasul Spa, Bike Station & Car Wash Station. Conveniently located close to the QEW, 407 & Bronte Go Station as well as the Oakville Trafalgar Hospital and Sheridan College. Looking for A+ tenants. Heat & Internet included, all other utilities are the responsibility of the tenant. (id:34792)
Property Details
|
MLS® Number
|
40653832 |
|
Property Type
|
Single Family |
|
Amenities Near By
|
Park |
|
Features
|
Balcony |
|
Parking Space Total
|
1 |
|
Storage Type
|
Locker |
Building
|
Bathroom Total
|
2 |
|
Bedrooms Above Ground
|
2 |
|
Bedrooms Total
|
2 |
|
Amenities
|
Party Room |
|
Basement Type
|
None |
|
Construction Style Attachment
|
Attached |
|
Cooling Type
|
Central Air Conditioning |
|
Exterior Finish
|
Brick |
|
Heating Type
|
Forced Air |
|
Stories Total
|
1 |
|
Size Interior
|
674 Sqft |
|
Type
|
Apartment |
|
Utility Water
|
Municipal Water |
Parking
Land
|
Acreage
|
No |
|
Land Amenities
|
Park |
|
Sewer
|
Municipal Sewage System |
|
Size Total Text
|
Unknown |
|
Zoning Description
|
Residential |
Rooms
| Level |
Type |
Length |
Width |
Dimensions |
|
Main Level |
Kitchen |
|
|
10'6'' x 11'1'' |
|
Main Level |
4pc Bathroom |
|
|
Measurements not available |
|
Main Level |
Bedroom |
|
|
7'6'' x 9'1'' |
|
Main Level |
3pc Bathroom |
|
|
Measurements not available |
|
Main Level |
Primary Bedroom |
|
|
9'0'' x 10'10'' |
|
Main Level |
Living Room/dining Room |
|
|
11'0'' x 9'8'' |
https://www.realtor.ca/real-estate/27482278/2343-khalsa-gate-unit-227-oakville























