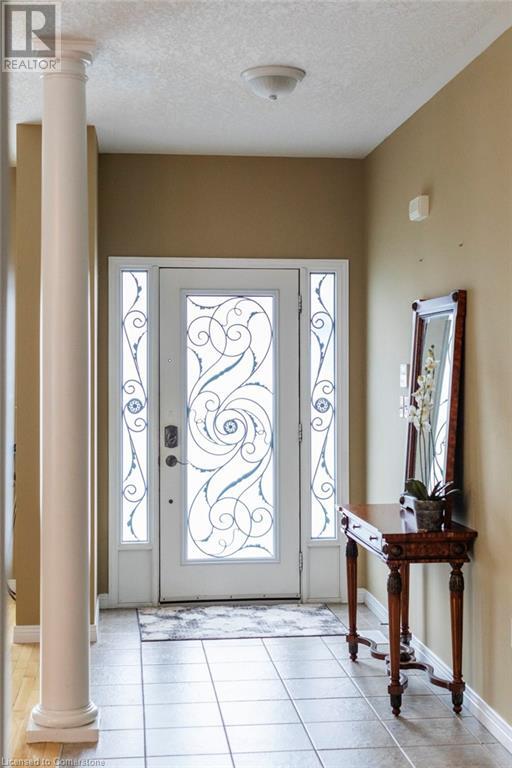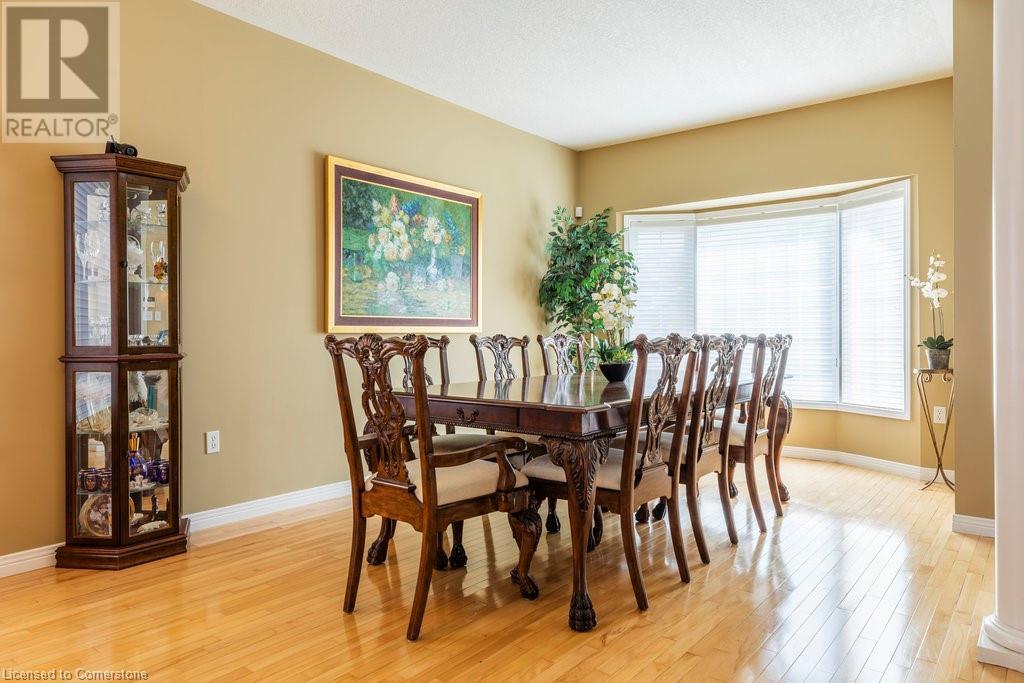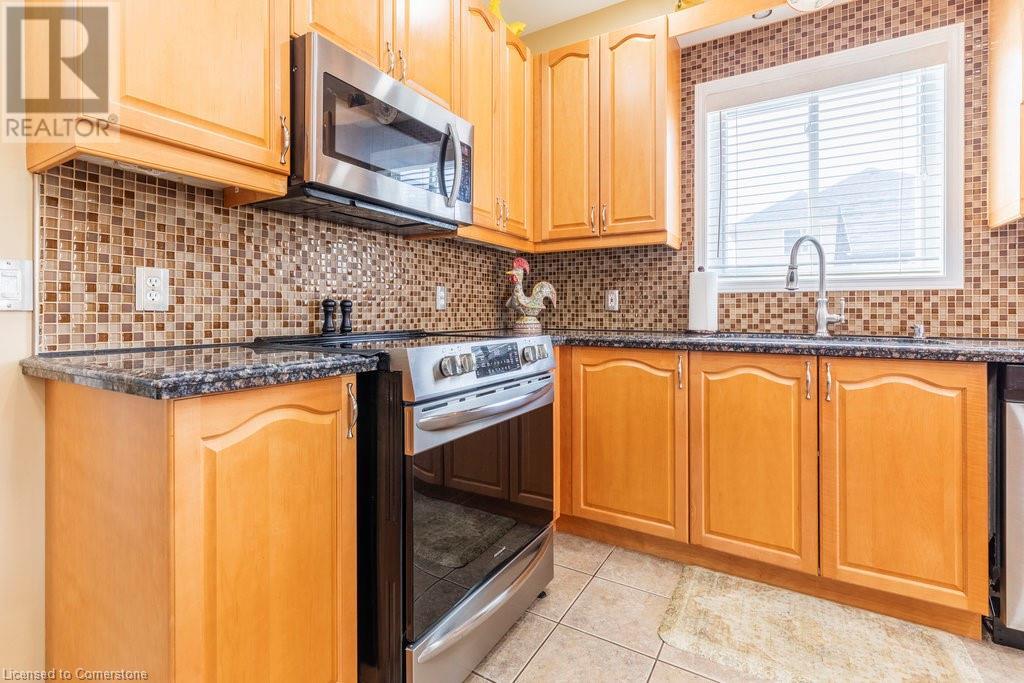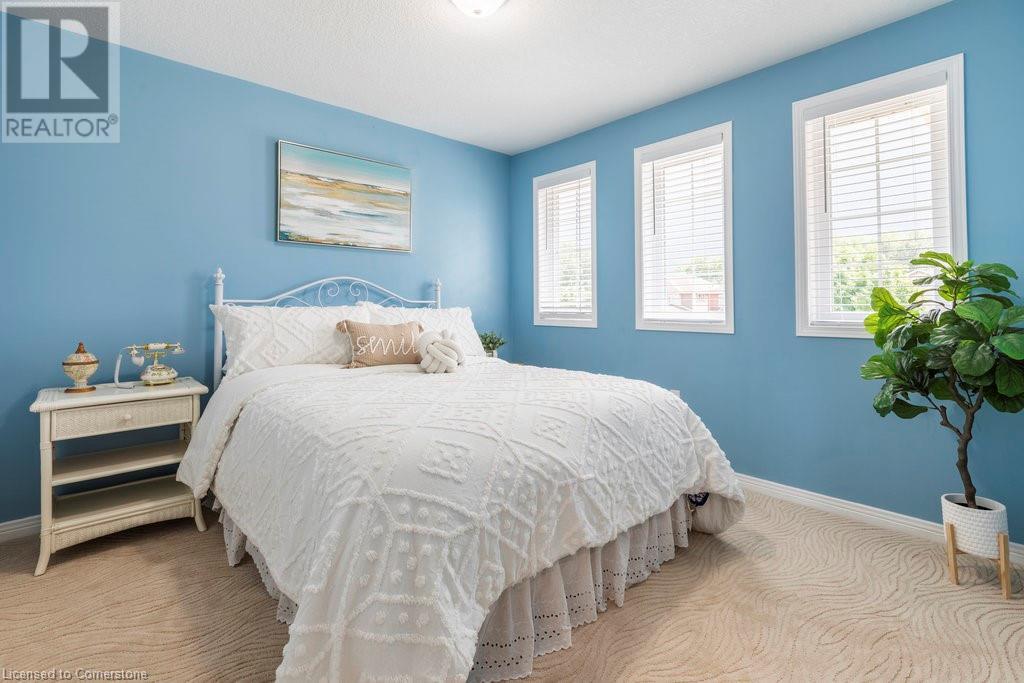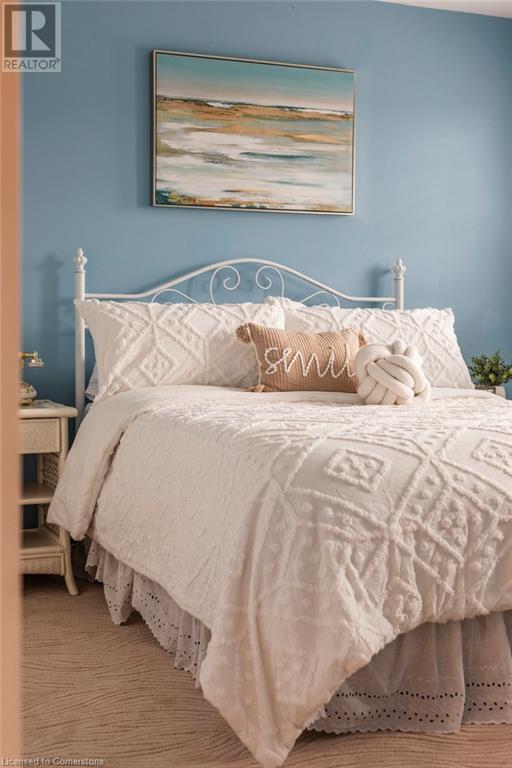4 Bedroom
4 Bathroom
2579 sqft
2 Level
Forced Air
$1,239,900
Welcome to this beautiful, lovingly maintained residence, proudly offered by its original owners. Originally built by Desantis Homes, buyers can expect comfort and convenience at every turn. As you enter, a welcoming foyer leads into a bright and airy living space with abundant 9ft ceilings, perfect for family gatherings and entertaining guests. The updated kitchen boasts ample cabinetry, granite countertops, and sleek stainless-steel appliances, with direct access to an oversized rear deck—ideal for al fresco dining and summer BBQs. The second level offers abundant space for a large or extended family, including a versatile loft area perfect for a home office or cozy reading nook. Retreat to the primary suite, a peaceful sanctuary featuring an ensuite bathroom and a generous walk-in closet. The fully finished lower level provides endless possibilities, with a recreation room, home gym, full bath, and a convenient laundry room. Outside, the beautifully landscaped yard offers a tranquil setting for outdoor relaxation and enjoyment. The property also features ample parking for up to eight cars and a durable steel roof, ensuring longevity and minimal maintenance. Other notable updates include windows throughout, furnace & AC, as well as stamped concrete drive and walkways. Nestled on the Stoney Creek Mountain, this location offers easy access to local amenities, schools, parks, and major highways. Buy with confidence! (id:34792)
Property Details
|
MLS® Number
|
XH4202185 |
|
Property Type
|
Single Family |
|
Amenities Near By
|
Park, Place Of Worship, Public Transit, Schools |
|
Community Features
|
Quiet Area, Community Centre |
|
Equipment Type
|
None |
|
Features
|
Treed, Wooded Area |
|
Parking Space Total
|
8 |
|
Rental Equipment Type
|
None |
Building
|
Bathroom Total
|
4 |
|
Bedrooms Above Ground
|
4 |
|
Bedrooms Total
|
4 |
|
Appliances
|
Central Vacuum, Garage Door Opener |
|
Architectural Style
|
2 Level |
|
Basement Development
|
Finished |
|
Basement Type
|
Full (finished) |
|
Constructed Date
|
2003 |
|
Construction Style Attachment
|
Detached |
|
Exterior Finish
|
Brick |
|
Foundation Type
|
Poured Concrete |
|
Half Bath Total
|
1 |
|
Heating Fuel
|
Natural Gas |
|
Heating Type
|
Forced Air |
|
Stories Total
|
2 |
|
Size Interior
|
2579 Sqft |
|
Type
|
House |
|
Utility Water
|
Municipal Water |
Parking
Land
|
Acreage
|
No |
|
Land Amenities
|
Park, Place Of Worship, Public Transit, Schools |
|
Sewer
|
Municipal Sewage System |
|
Size Depth
|
115 Ft |
|
Size Frontage
|
46 Ft |
|
Size Total Text
|
Under 1/2 Acre |
|
Soil Type
|
Loam |
Rooms
| Level |
Type |
Length |
Width |
Dimensions |
|
Second Level |
Office |
|
|
18'10'' x 13'5'' |
|
Second Level |
4pc Bathroom |
|
|
Measurements not available |
|
Second Level |
Bedroom |
|
|
10'9'' x 10'11'' |
|
Second Level |
Bedroom |
|
|
9'7'' x 14'3'' |
|
Second Level |
Bedroom |
|
|
15'0'' x 13'0'' |
|
Second Level |
5pc Bathroom |
|
|
8'4'' x 12'6'' |
|
Second Level |
Primary Bedroom |
|
|
13'8'' x 17'4'' |
|
Basement |
Storage |
|
|
4'11'' x 9'7'' |
|
Basement |
3pc Bathroom |
|
|
Measurements not available |
|
Basement |
Laundry Room |
|
|
11'6'' x 8'1'' |
|
Basement |
Recreation Room |
|
|
17'11'' x 22'11'' |
|
Basement |
Family Room |
|
|
28'2'' x 20'0'' |
|
Main Level |
Eat In Kitchen |
|
|
12'8'' x 21'3'' |
|
Main Level |
2pc Bathroom |
|
|
Measurements not available |
|
Main Level |
Dining Room |
|
|
11'2'' x 23'0'' |
|
Main Level |
Foyer |
|
|
15'4'' x 28'7'' |
https://www.realtor.ca/real-estate/27427725/229-gatestone-drive-hamilton




