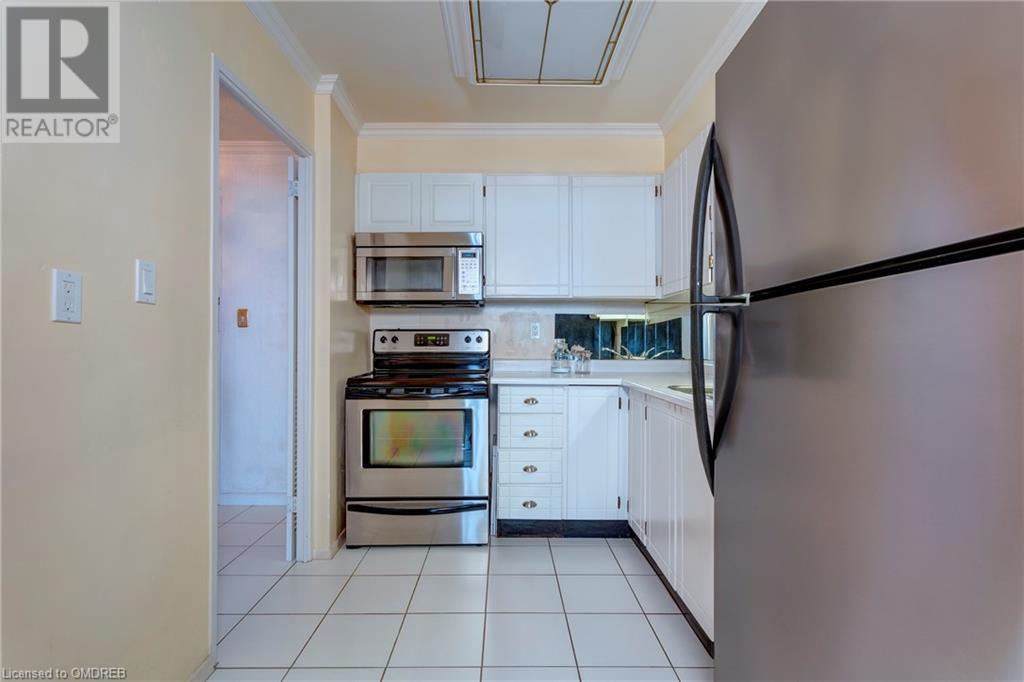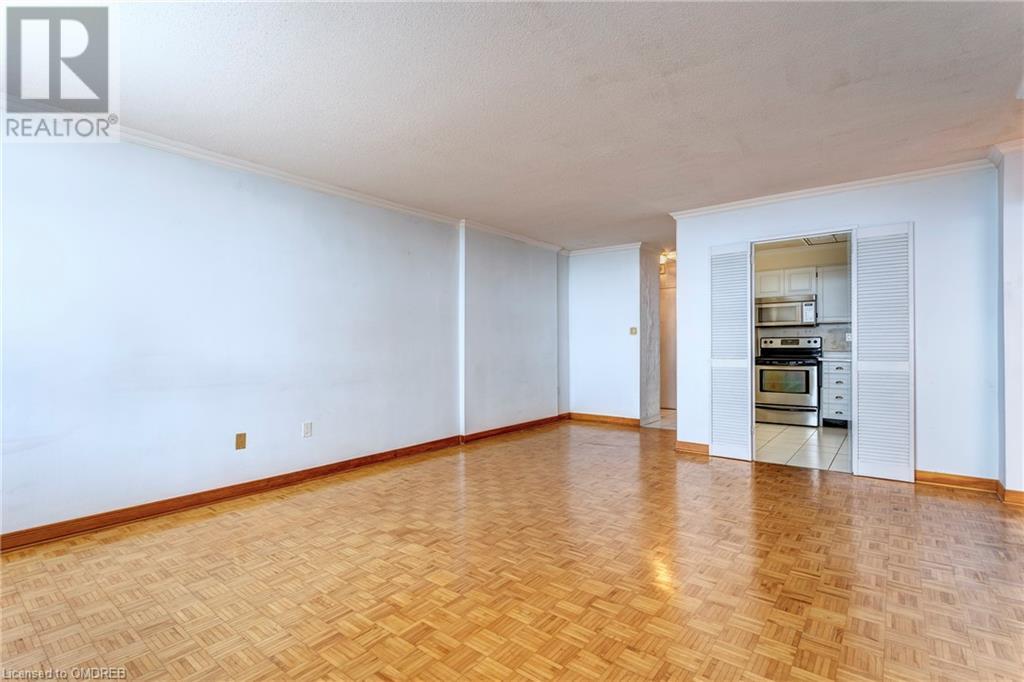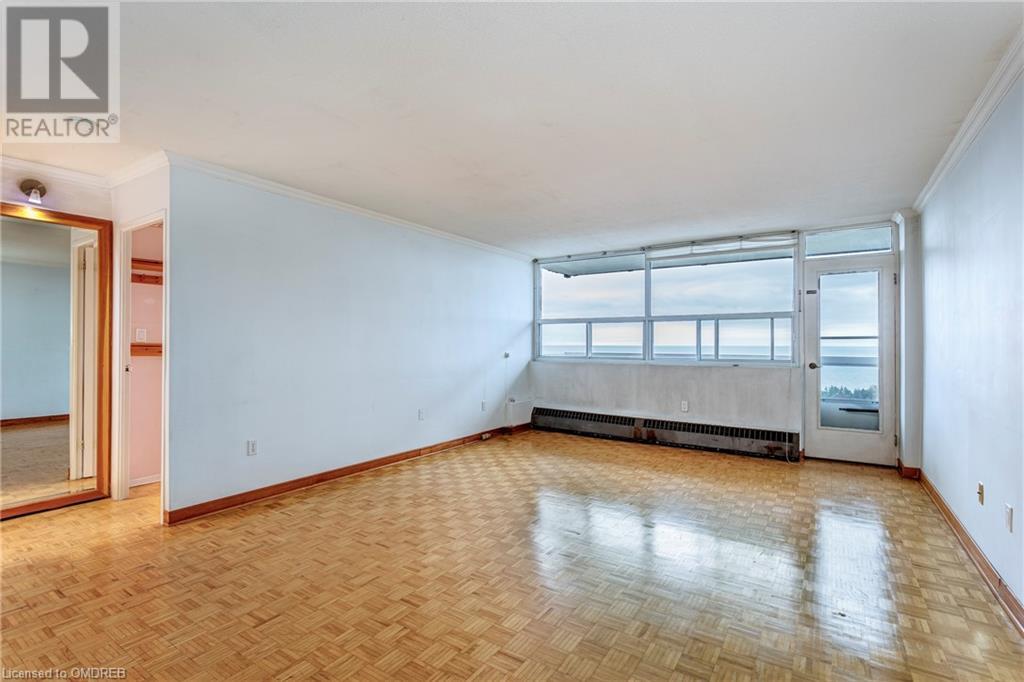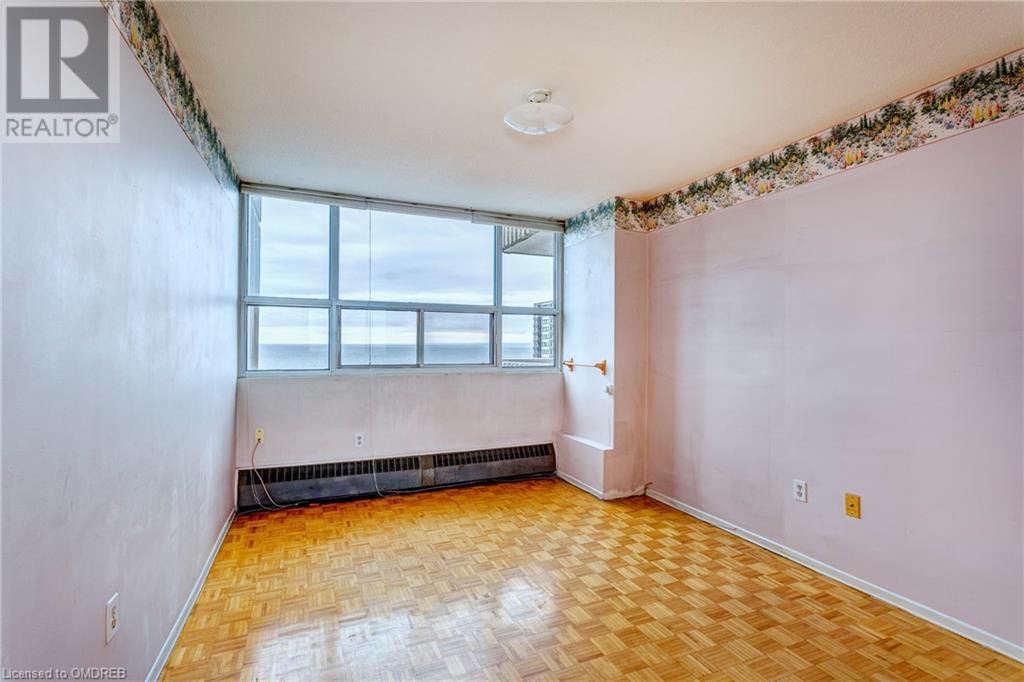2263 Marine Drive Unit# 1006 Home For Sale Oakville, Ontario L6L 5K1
40651096
Instantly Display All Photos
Complete this form to instantly display all photos and information. View as many properties as you wish.
$499,999Maintenance, Insurance, Cable TV, Heat, Electricity, Landscaping
$696.88 Monthly
Maintenance, Insurance, Cable TV, Heat, Electricity, Landscaping
$696.88 MonthlyWelcome to The Lighthouse, an established and well maintained building with outdoor pool in the heart of Bronte's Waterfront Community. Charming and quaint, south-facing One Bedroom Unit in the heart of sought-after Bronte Village. Fabulous unobstructed, panoramic Lake views. Features parquet flooring in the Bedroom, Living and Dining Rooms. Large windows allow for natural light to fill the unit. The bedroom is a serene retreat with ample space and views of the lake. Beautifully updated and upgraded bathroom with luxurious floor to ceiling tiles giving spa-like vibes. Large storage closet in hallway behind mirror. Within walking distance of a variety of local shops, restaurants, and cafes, Farm Boy Grocery Store, health facilities, Bronte Marina, Bronte Beach, and more!. This quiet, well-maintained building also features an exercise room, library, billiards room, sauna, workshop, heated, outdoor pool, and laundry room. WiFi also included in the maintenance fees. The community hosts various events and festivals throughout the year, contributing to its lively and welcoming ambiance. Located in the perfect location with easy access to public transit, Bronte GO, QEW and 407. (id:34792)
Property Details
| MLS® Number | 40651096 |
| Property Type | Single Family |
| Amenities Near By | Marina, Park, Playground, Public Transit |
| Features | Southern Exposure, Balcony |
| Parking Space Total | 1 |
| Storage Type | Locker |
Building
| Bathroom Total | 1 |
| Bedrooms Above Ground | 1 |
| Bedrooms Total | 1 |
| Amenities | Exercise Centre, Party Room |
| Appliances | Refrigerator, Sauna, Stove, Microwave Built-in |
| Basement Type | None |
| Constructed Date | 1975 |
| Construction Material | Concrete Block, Concrete Walls |
| Construction Style Attachment | Attached |
| Cooling Type | None |
| Exterior Finish | Concrete |
| Stories Total | 1 |
| Size Interior | 603 Sqft |
| Type | Apartment |
| Utility Water | Municipal Water |
Parking
| Underground |
Land
| Access Type | Water Access |
| Acreage | No |
| Land Amenities | Marina, Park, Playground, Public Transit |
| Sewer | Municipal Sewage System |
| Size Total Text | Under 1/2 Acre |
| Zoning Description | R7 |
Rooms
| Level | Type | Length | Width | Dimensions |
|---|---|---|---|---|
| Main Level | 4pc Bathroom | Measurements not available | ||
| Main Level | Primary Bedroom | 15'6'' x 10'5'' | ||
| Main Level | Kitchen | 9'11'' x 7'5'' | ||
| Main Level | Living Room/dining Room | 18'10'' x 14'1'' |
https://www.realtor.ca/real-estate/27463658/2263-marine-drive-unit-1006-oakville



































