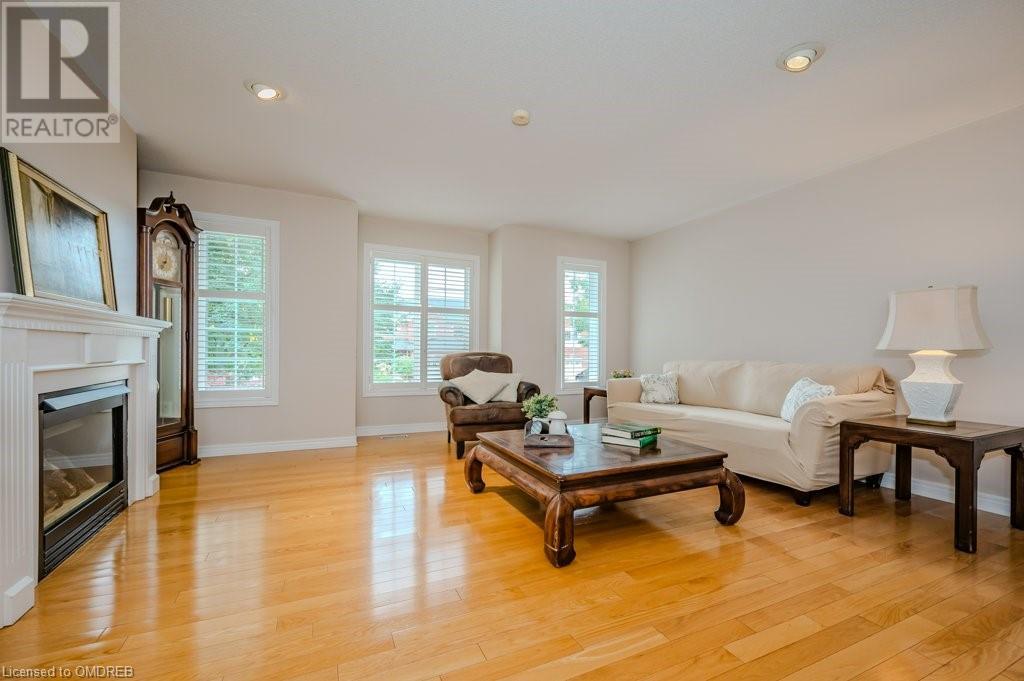3 Bedroom
2 Bathroom
1655 sqft
Raised Bungalow
Central Air Conditioning
Forced Air
$1,099,000
**Rarely Available!** This end-unit freehold bungalow townhome features 2+1 bedrooms and 2 full baths, nestled in the highly sought-after West Oak Trails neighborhood. The main floor is bathed in natural light, showcasing a spacious living room with hardwood floors and a cozy gas fireplace. The kitchen is equipped with brand-new stainless steel appliances, ample cabinetry, and opens to the living area. Enjoy the outdoors and a private backyard accessible from the dining room. The generous primary bedroom includes ensuite access and a walk-in closet, along with a second bedroom and a 4-piece bath on the main level. The fully finished lower level offers a rec room, a third bedroom, another 4-piece bath, laundry room, and a convenient separate entrance from the double car garage. The front yard features a rare double-wide private driveway, complemented by an interlock walkway leading to the front door. Located on a peaceful, family-friendly street, this home is just moments away from the new Oakville Hospital, shopping centers, schools, transit options, parks, and scenic trails. Offered for sale for the first time, this lovingly maintained residence boasts new carpeting (2024), new kitchen appliances (2024), and a new roof (2023). Don't miss this incredible opportunity! (id:34792)
Property Details
|
MLS® Number
|
40656829 |
|
Property Type
|
Single Family |
|
Amenities Near By
|
Hospital, Marina, Park, Place Of Worship, Public Transit |
|
Community Features
|
Community Centre |
|
Equipment Type
|
Water Heater |
|
Parking Space Total
|
4 |
|
Rental Equipment Type
|
Water Heater |
Building
|
Bathroom Total
|
2 |
|
Bedrooms Above Ground
|
2 |
|
Bedrooms Below Ground
|
1 |
|
Bedrooms Total
|
3 |
|
Appliances
|
Dishwasher, Dryer, Microwave, Refrigerator, Stove, Washer, Hood Fan, Window Coverings, Garage Door Opener |
|
Architectural Style
|
Raised Bungalow |
|
Basement Development
|
Finished |
|
Basement Type
|
Full (finished) |
|
Construction Style Attachment
|
Attached |
|
Cooling Type
|
Central Air Conditioning |
|
Exterior Finish
|
Brick, Concrete |
|
Heating Fuel
|
Natural Gas |
|
Heating Type
|
Forced Air |
|
Stories Total
|
1 |
|
Size Interior
|
1655 Sqft |
|
Type
|
Row / Townhouse |
|
Utility Water
|
Municipal Water |
Parking
Land
|
Acreage
|
No |
|
Land Amenities
|
Hospital, Marina, Park, Place Of Worship, Public Transit |
|
Sewer
|
Municipal Sewage System |
|
Size Depth
|
110 Ft |
|
Size Frontage
|
29 Ft |
|
Size Total Text
|
Under 1/2 Acre |
|
Zoning Description
|
Rm1 |
Rooms
| Level |
Type |
Length |
Width |
Dimensions |
|
Basement |
4pc Bathroom |
|
|
Measurements not available |
|
Basement |
Laundry Room |
|
|
12'10'' x 7'5'' |
|
Basement |
Bedroom |
|
|
11'8'' x 9'3'' |
|
Basement |
Recreation Room |
|
|
17'3'' x 10'0'' |
|
Main Level |
4pc Bathroom |
|
|
Measurements not available |
|
Main Level |
Bedroom |
|
|
9'6'' x 8'2'' |
|
Main Level |
Primary Bedroom |
|
|
13'0'' x 10'6'' |
|
Main Level |
Dining Room |
|
|
7'5'' x 10'2'' |
|
Main Level |
Kitchen |
|
|
7'6'' x 15'4'' |
|
Main Level |
Living Room |
|
|
16'6'' x 17'6'' |
https://www.realtor.ca/real-estate/27504074/2225-hummingbird-way-oakville









































