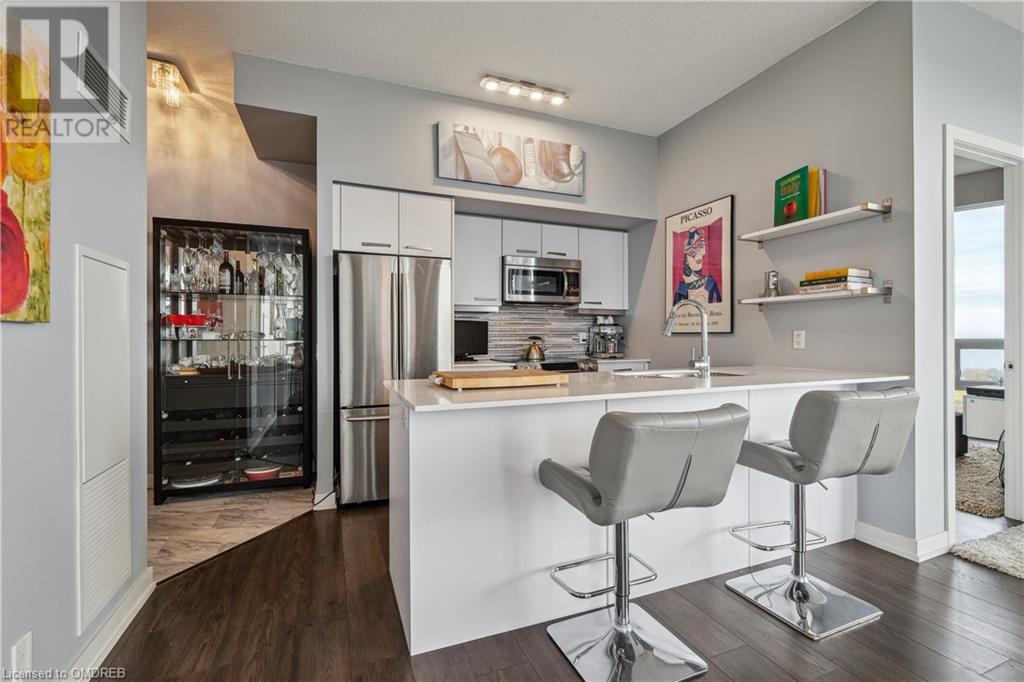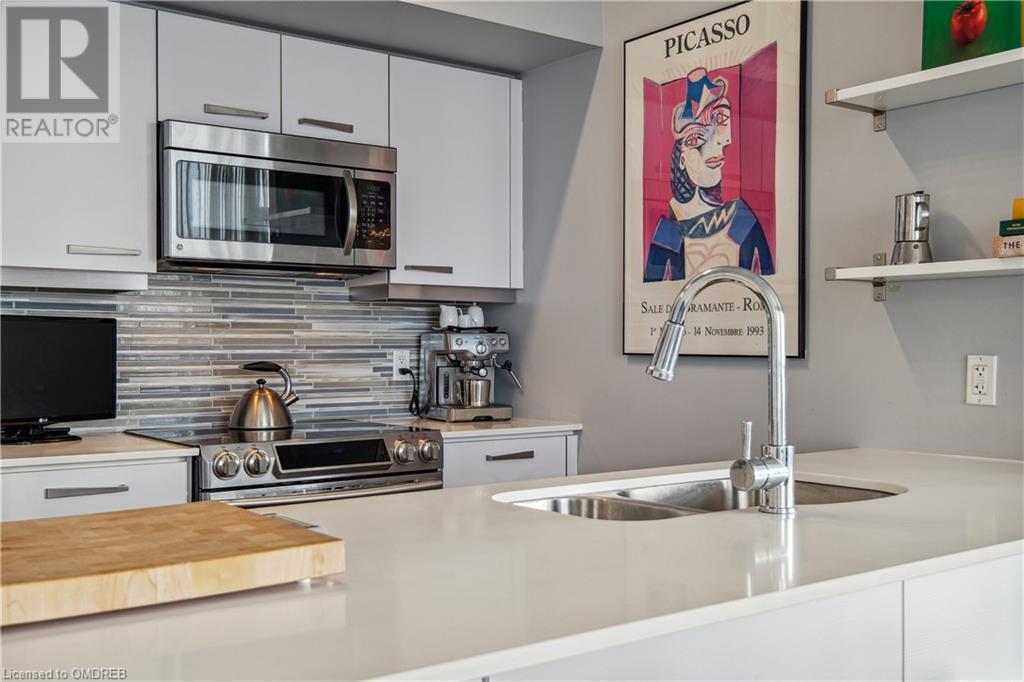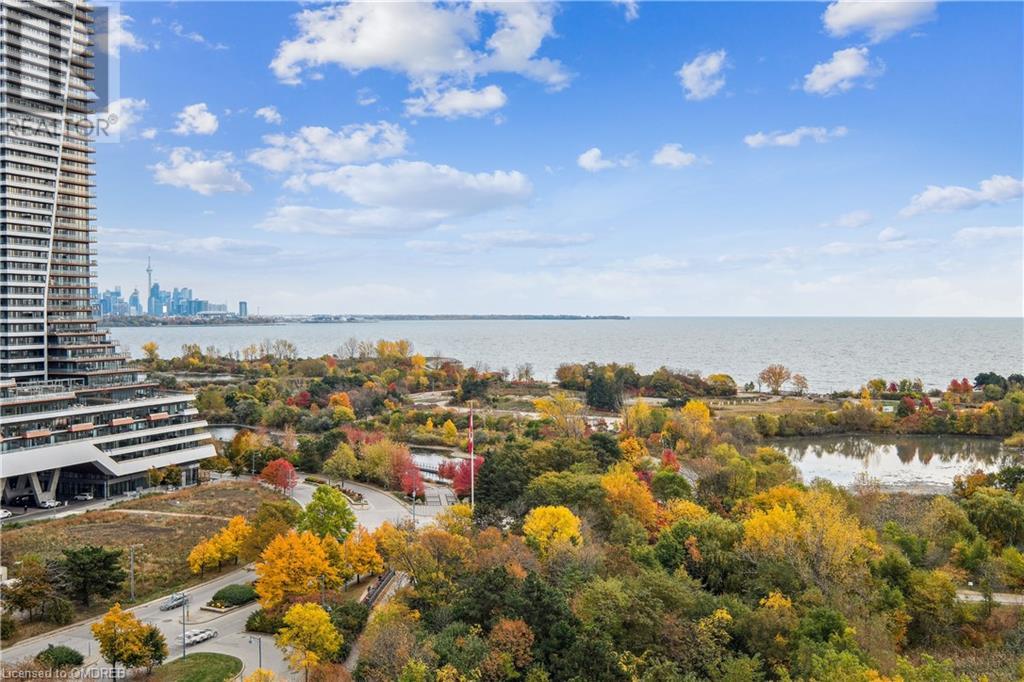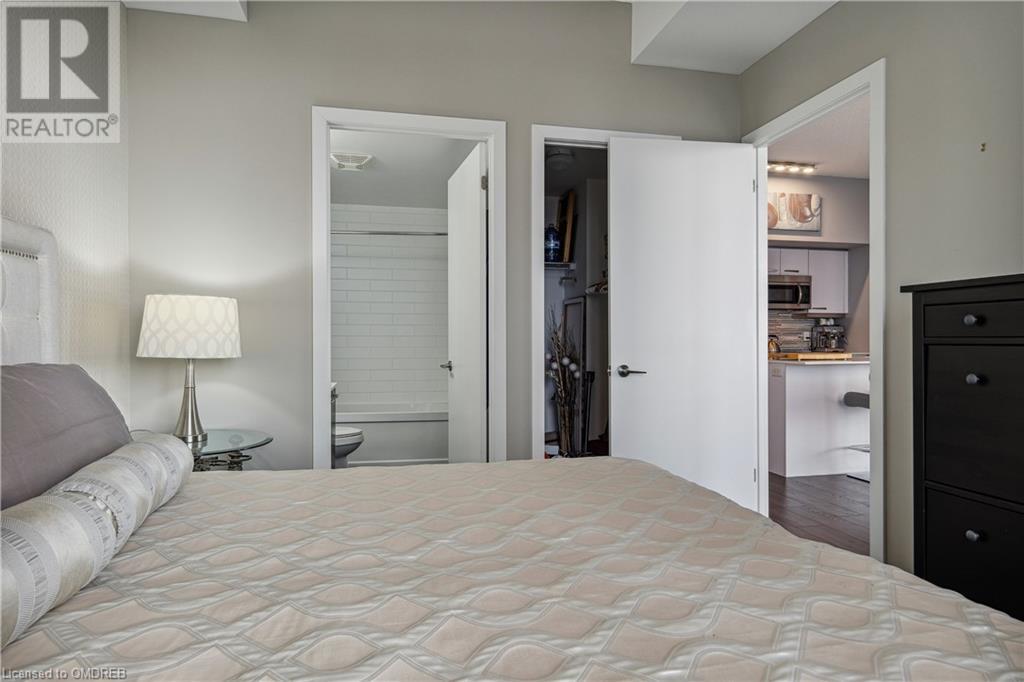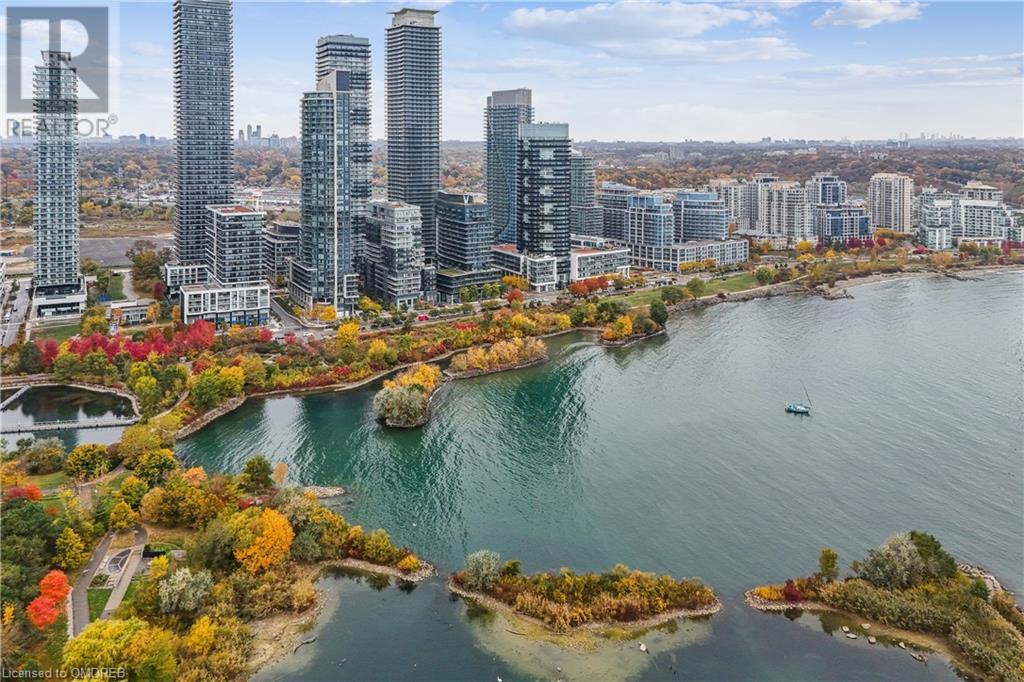2212 Lake Shore Boulevard W Unit# 1803 Home For Sale Toronto, Ontario M8V 0C2
40670351
Instantly Display All Photos
Complete this form to instantly display all photos and information. View as many properties as you wish.
$988,800Maintenance, Heat, Water, Parking
$713.64 Monthly
Maintenance, Heat, Water, Parking
$713.64 MonthlyDiscover a rare opportunity in Toronto’s Westlake condo village community in South Etobicoke! This stunning suite is flooded with natural light from floor-to-ceiling windows, offering breathtaking panoramic views of Lake Ontario and the Toronto skyline. The open-concept layout features 2 bedrooms and 2 bathrooms, complemented by 9’ ceilings and a thoughtfully designed floor plan. The spacious entrance includes a generous double-sized closet and convenient ensuite laundry with a full-size washer and dryer. Past the foyer, the upgraded kitchen, is perfect for cooking and entertaining, equipped with stainless steel appliances, quartz countertops, and breakfast bar seating for three. The open concept dining and living room offer unparalleled views of the Lake and allow for a generous entertaining space. The second bedroom, currently utilized as a den, is spacious enough for a queen bed and offers ample storage. Amazing views continue into the large Primary suite, with a full size ensuite and walk-in closet round out the suite. A village unto itself, the Westlake community has easy access to essential amenities, with Metro, Shoppers, LCBO, and more just an elevator ride away. Proximity to the Downtown core is a snap, with streetcars, buses, GO transit, and major highways, all at your doorstep. With two international airports less than 20 minutes away. Additionally, the Westlake community features an impressive 30,000 sq. ft. of amenities, including a 24-hour concierge, an indoor pool, a fitness center with squash & racquetball courts, a children’s room, a theater room, a games room, and much more! It’s a fantastic offering in the city! (id:34792)
Property Details
| MLS® Number | 40670351 |
| Property Type | Single Family |
| Amenities Near By | Public Transit, Shopping |
| Features | Southern Exposure, Balcony |
| Parking Space Total | 1 |
| Storage Type | Locker |
Building
| Bathroom Total | 2 |
| Bedrooms Above Ground | 2 |
| Bedrooms Total | 2 |
| Amenities | Party Room |
| Appliances | Dishwasher, Dryer, Microwave, Refrigerator, Stove, Washer |
| Basement Type | None |
| Construction Style Attachment | Attached |
| Cooling Type | Central Air Conditioning |
| Exterior Finish | Stucco |
| Heating Type | Heat Pump |
| Stories Total | 1 |
| Size Interior | 904 Sqft |
| Type | Apartment |
| Utility Water | Municipal Water |
Parking
| Underground | |
| None |
Land
| Access Type | Highway Nearby |
| Acreage | No |
| Land Amenities | Public Transit, Shopping |
| Sewer | Municipal Sewage System |
| Size Total Text | Unknown |
| Zoning Description | E |
Rooms
| Level | Type | Length | Width | Dimensions |
|---|---|---|---|---|
| Main Level | 4pc Bathroom | Measurements not available | ||
| Main Level | 3pc Bathroom | Measurements not available | ||
| Main Level | Bedroom | 12'9'' x 8'5'' | ||
| Main Level | Primary Bedroom | 10'5'' x 11'4'' | ||
| Main Level | Living Room/dining Room | 27'6'' x 11'11'' | ||
| Main Level | Kitchen | 11'3'' x 8'8'' |
https://www.realtor.ca/real-estate/27595327/2212-lake-shore-boulevard-w-unit-1803-toronto







