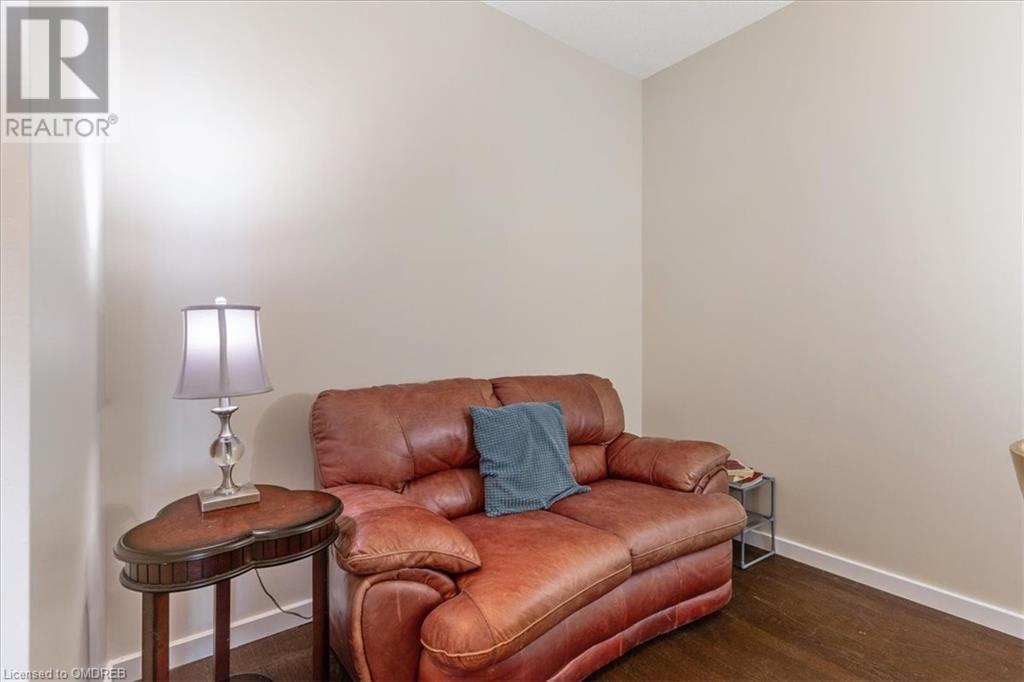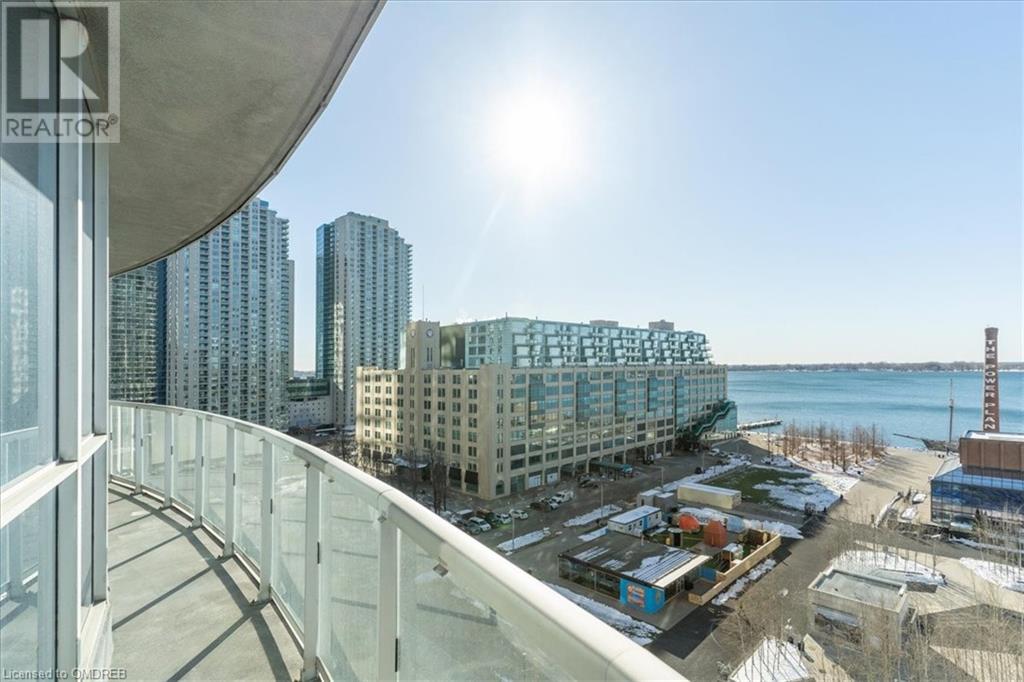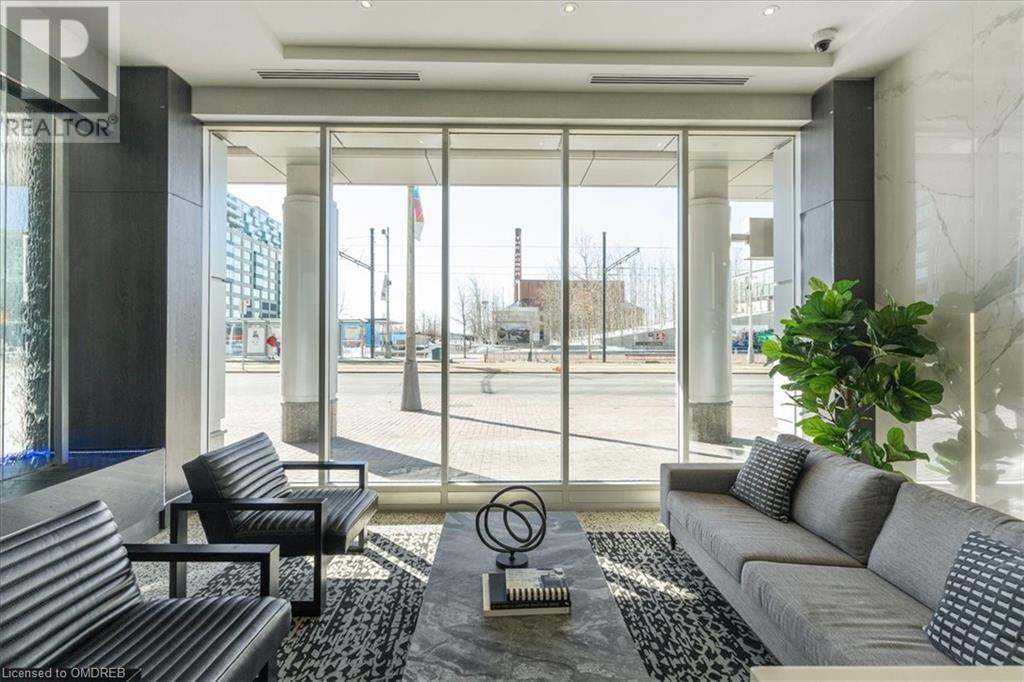(855) 500-SOLD
Info@SearchRealty.ca
218 Queens Quay Unit# 1007 Home For Sale Toronto, Ontario M5J 2Y6
40675830
Instantly Display All Photos
Complete this form to instantly display all photos and information. View as many properties as you wish.
3 Bedroom
2 Bathroom
990 sqft
Central Air Conditioning
Forced Air
Waterfront
Acreage
$4,700 Monthly
Maintenance,
$1,100 Monthly
Maintenance,
$1,100 MonthlyFurnished All Inclusive 2+1 Bedroom Condo at the Prestigious Water Club with amazing Million dollar unobstructed lake view. Includes All Utilities, Cable, Internet, Phone and All State of the Art Amenities(indoor/outdoor pool, gym, sauna, steam rm, billiards, party rm, guest suite, bbq area. Great location with easy access to all transportation, recreational activities and all amenities.*NOTE* Parking Spot included near elevators. AAA tenants preferred, corporate tenants welcome, long term lease encouraged. One stop all inclusive rental! (id:34792)
Property Details
| MLS® Number | 40675830 |
| Property Type | Single Family |
| Amenities Near By | Hospital, Marina, Park, Public Transit, Shopping |
| Community Features | Community Centre |
| Features | Southern Exposure, Balcony, No Pet Home, Automatic Garage Door Opener |
| Parking Space Total | 1 |
| View Type | Lake View |
| Water Front Name | Lake Ontario |
| Water Front Type | Waterfront |
Building
| Bathroom Total | 2 |
| Bedrooms Above Ground | 2 |
| Bedrooms Below Ground | 1 |
| Bedrooms Total | 3 |
| Amenities | Exercise Centre, Guest Suite, Party Room |
| Appliances | Dishwasher, Dryer, Refrigerator, Stove, Washer, Microwave Built-in, Hood Fan, Window Coverings |
| Basement Type | None |
| Construction Style Attachment | Attached |
| Cooling Type | Central Air Conditioning |
| Exterior Finish | Concrete |
| Heating Fuel | Natural Gas |
| Heating Type | Forced Air |
| Stories Total | 1 |
| Size Interior | 990 Sqft |
| Type | Apartment |
| Utility Water | Municipal Water |
Parking
| Underground |
Land
| Access Type | Road Access |
| Acreage | Yes |
| Land Amenities | Hospital, Marina, Park, Public Transit, Shopping |
| Sewer | Municipal Sewage System |
| Size Depth | 496 Ft |
| Size Frontage | 182 Ft |
| Size Irregular | 2.647 |
| Size Total | 2.647 Ac|2 - 4.99 Acres |
| Size Total Text | 2.647 Ac|2 - 4.99 Acres |
| Surface Water | Lake |
| Zoning Description | Res |
Rooms
| Level | Type | Length | Width | Dimensions |
|---|---|---|---|---|
| Main Level | 3pc Bathroom | 6'0'' x 5'0'' | ||
| Main Level | Full Bathroom | 7'0'' x 7'0'' | ||
| Main Level | Den | 8'8'' x 8'8'' | ||
| Main Level | Bedroom | 10'3'' x 9'3'' | ||
| Main Level | Primary Bedroom | 10'3'' x 9'3'' | ||
| Main Level | Kitchen | 9'3'' x 7'7'' | ||
| Main Level | Dining Room | 16'7'' x 15'6'' | ||
| Main Level | Living Room | 16'7'' x 15'6'' |
https://www.realtor.ca/real-estate/27636109/218-queens-quay-unit-1007-toronto


















































