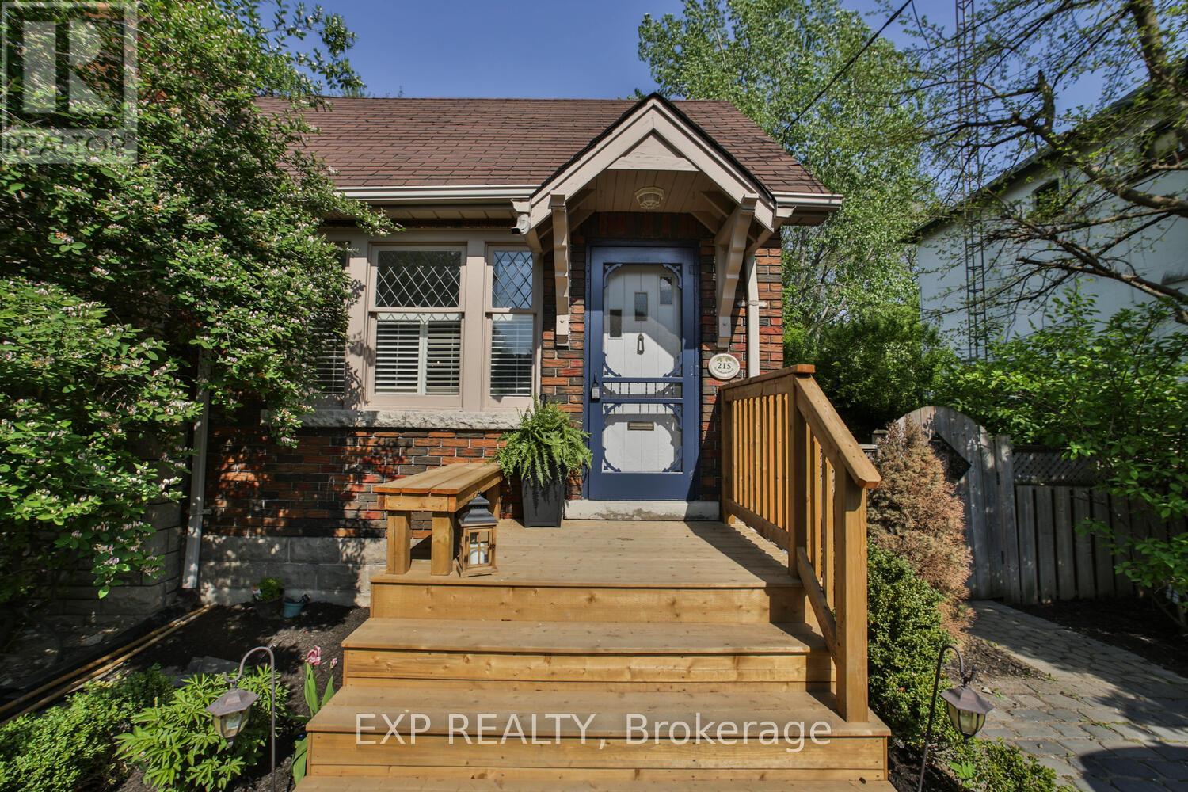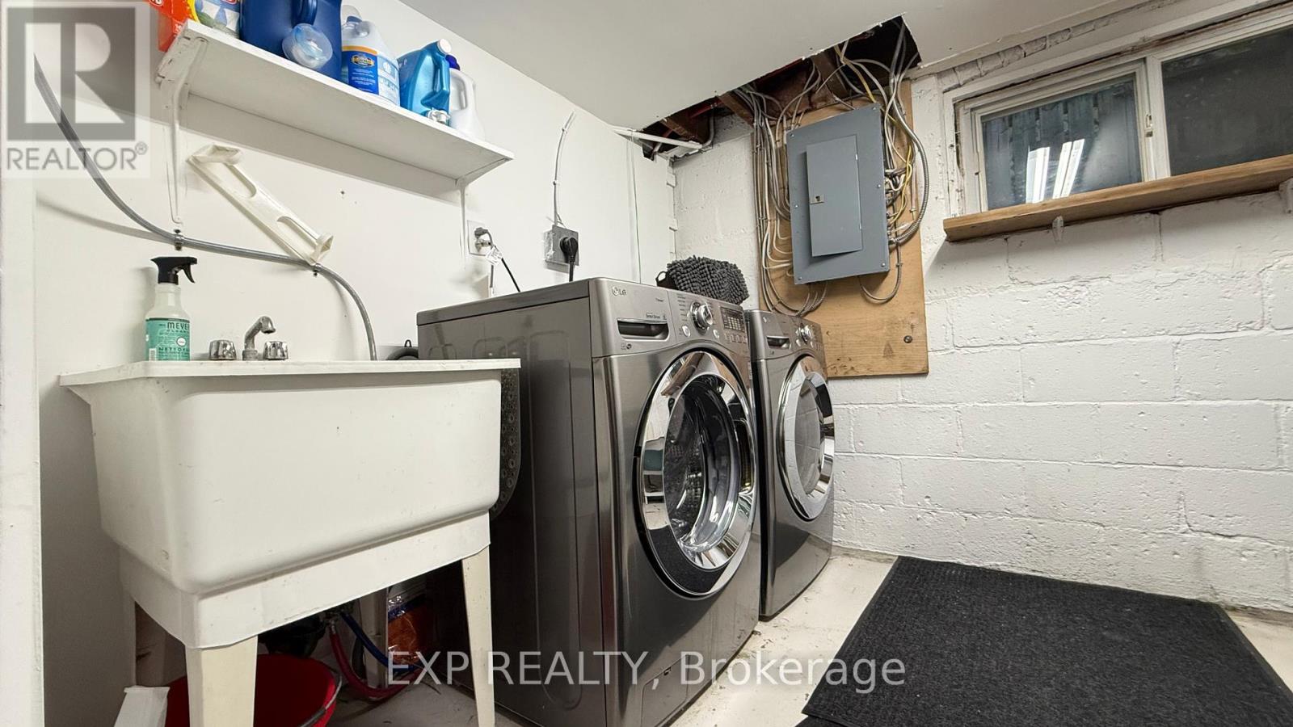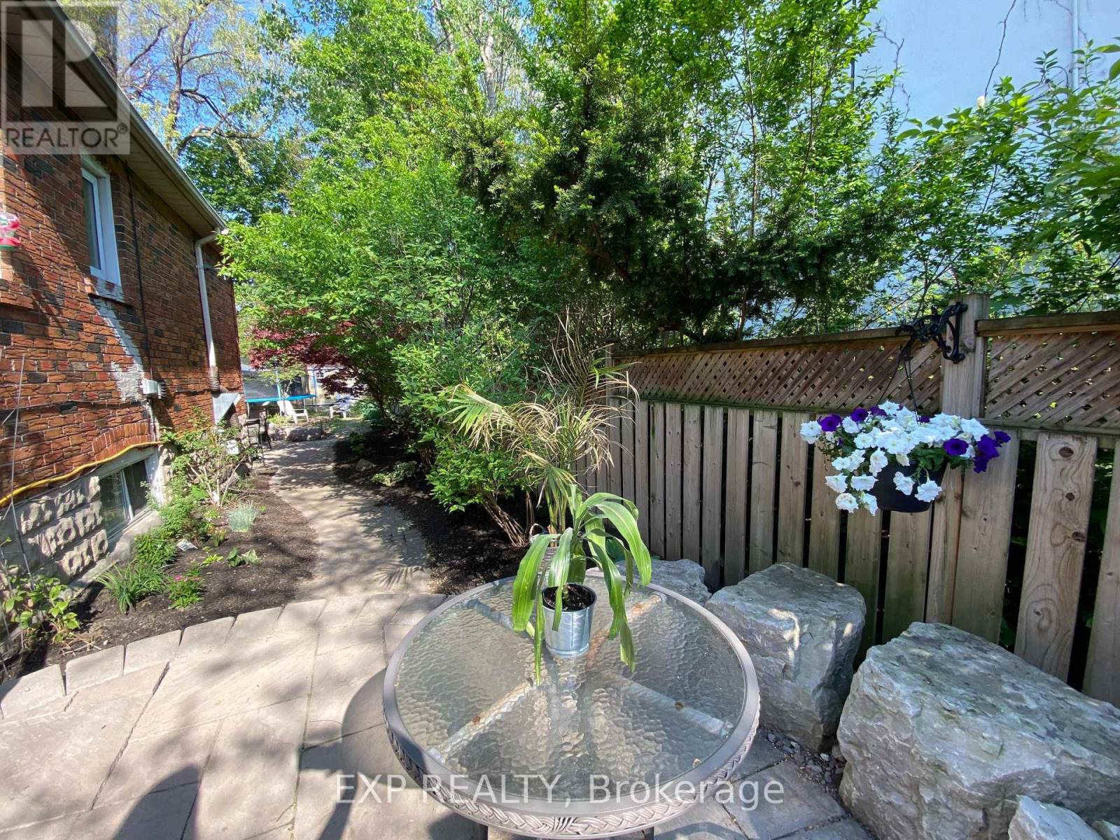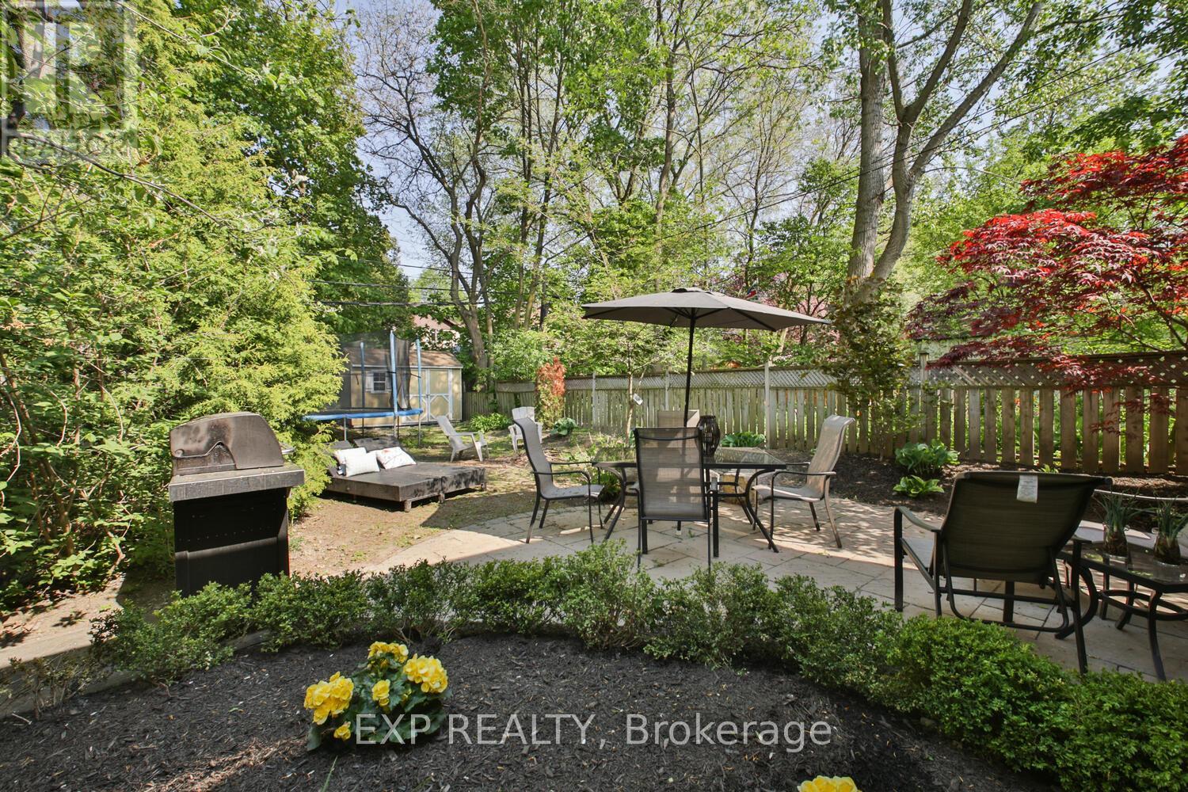3 Bedroom
2 Bathroom
Fireplace
Wall Unit
Hot Water Radiator Heat
$1,349,000
Prime South Leaside 3 Bdrm Semi Detached On Extra Wide Lot With A Private Drive! Very Rare! Beautiful Coblestone Drive, New Front Porch, Landscaping, Amazing Backyard Retreat! Separate side entrance to In-Law Suite Finished basement, with Addtl Kitchen and Full Bathroom, Large Room with Gas Fireplace. Mins. To Bayview, 401 & 404 Hwy Ttc, Rolph Road School District, Bessborough, St Anselm And Leaside High School, Walking Distance To Parks, Shopping, Restaurants And Entertainment. **** EXTRAS **** Roof - The South Side Of The Roof Was Redone In 2017 Attic Insulation - 2017 Waterproofing - 2020 (50Yr Warranty) New He Broiler - 2020 Heater - New 60 Gallon Tank - 2020 (id:34792)
Property Details
|
MLS® Number
|
C10416186 |
|
Property Type
|
Single Family |
|
Community Name
|
Leaside |
|
Amenities Near By
|
Park, Place Of Worship, Public Transit, Schools |
|
Community Features
|
Community Centre |
|
Features
|
Carpet Free |
|
Parking Space Total
|
2 |
|
Structure
|
Shed |
Building
|
Bathroom Total
|
2 |
|
Bedrooms Above Ground
|
3 |
|
Bedrooms Total
|
3 |
|
Appliances
|
Water Heater, Dishwasher, Dryer, Hood Fan, Microwave, Refrigerator, Stove, Washer |
|
Basement Development
|
Finished |
|
Basement Type
|
N/a (finished) |
|
Construction Style Attachment
|
Semi-detached |
|
Cooling Type
|
Wall Unit |
|
Exterior Finish
|
Brick |
|
Fireplace Present
|
Yes |
|
Fireplace Total
|
2 |
|
Flooring Type
|
Hardwood, Laminate, Tile |
|
Foundation Type
|
Block |
|
Heating Fuel
|
Natural Gas |
|
Heating Type
|
Hot Water Radiator Heat |
|
Stories Total
|
2 |
|
Type
|
House |
|
Utility Water
|
Municipal Water |
Land
|
Acreage
|
No |
|
Fence Type
|
Fenced Yard |
|
Land Amenities
|
Park, Place Of Worship, Public Transit, Schools |
|
Sewer
|
Sanitary Sewer |
|
Size Depth
|
135 Ft |
|
Size Frontage
|
30 Ft |
|
Size Irregular
|
30 X 135 Ft |
|
Size Total Text
|
30 X 135 Ft |
Rooms
| Level |
Type |
Length |
Width |
Dimensions |
|
Basement |
Recreational, Games Room |
4.55 m |
3.2 m |
4.55 m x 3.2 m |
|
Basement |
Kitchen |
2.7 m |
1.7 m |
2.7 m x 1.7 m |
|
Basement |
Laundry Room |
2.5 m |
2.3 m |
2.5 m x 2.3 m |
|
Main Level |
Living Room |
5.3 m |
3 m |
5.3 m x 3 m |
|
Main Level |
Dining Room |
3.8 m |
2.14 m |
3.8 m x 2.14 m |
|
Main Level |
Kitchen |
3.2 m |
2.8 m |
3.2 m x 2.8 m |
|
Main Level |
Primary Bedroom |
4.3 m |
3 m |
4.3 m x 3 m |
|
Main Level |
Bedroom 2 |
3.2 m |
3 m |
3.2 m x 3 m |
|
Upper Level |
Games Room |
5.5 m |
3.16 m |
5.5 m x 3.16 m |
Utilities
|
Cable
|
Installed |
|
Sewer
|
Installed |
https://www.realtor.ca/real-estate/27635491/215-sutherland-drive-toronto-leaside-leaside
































