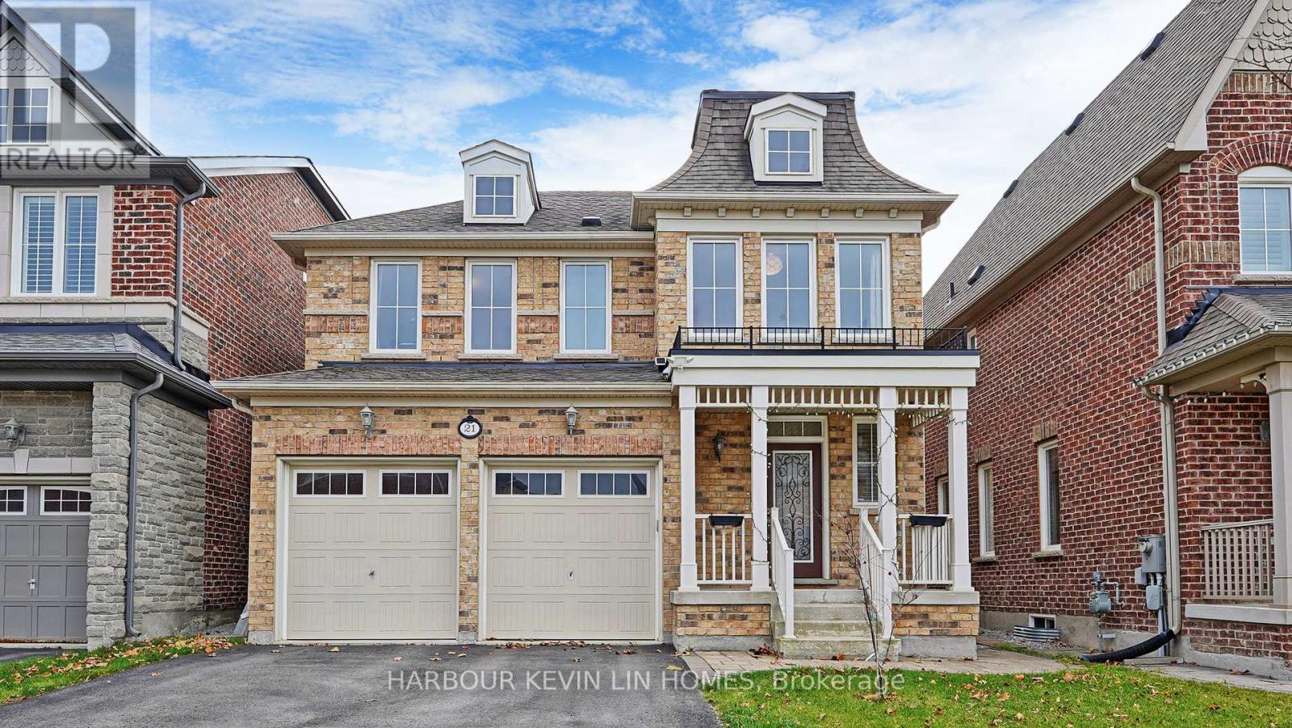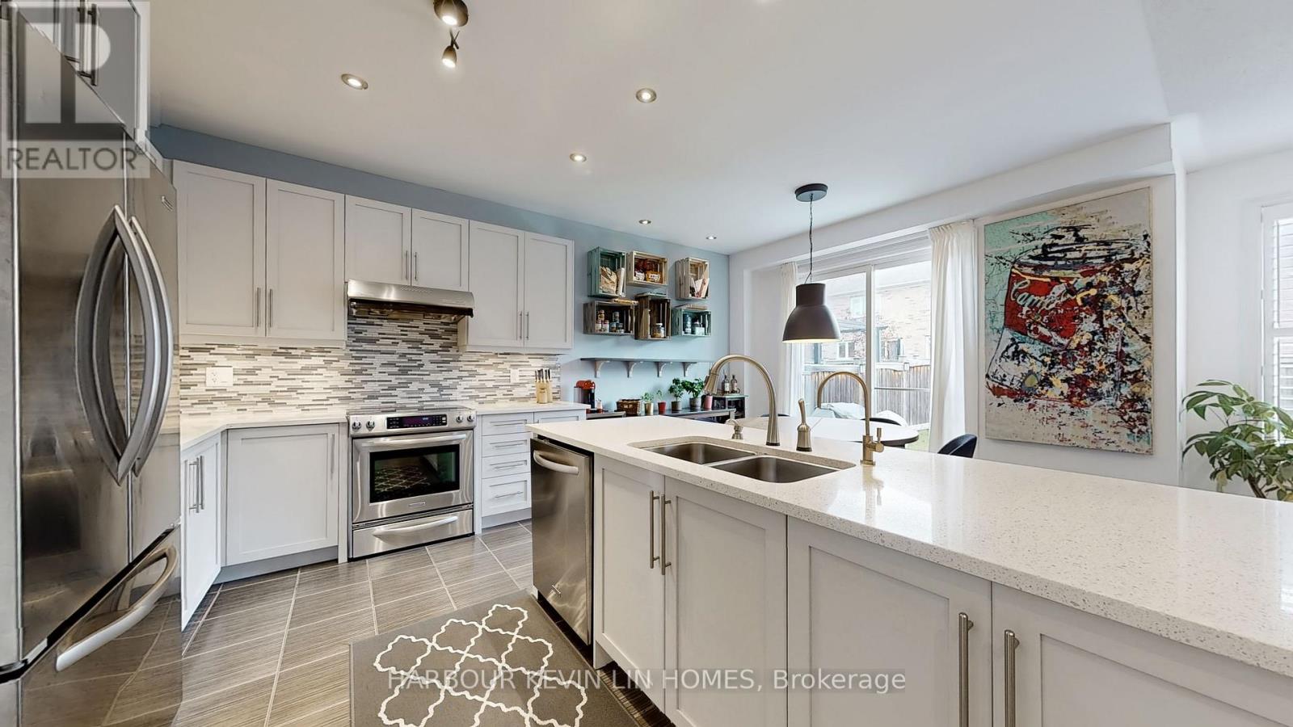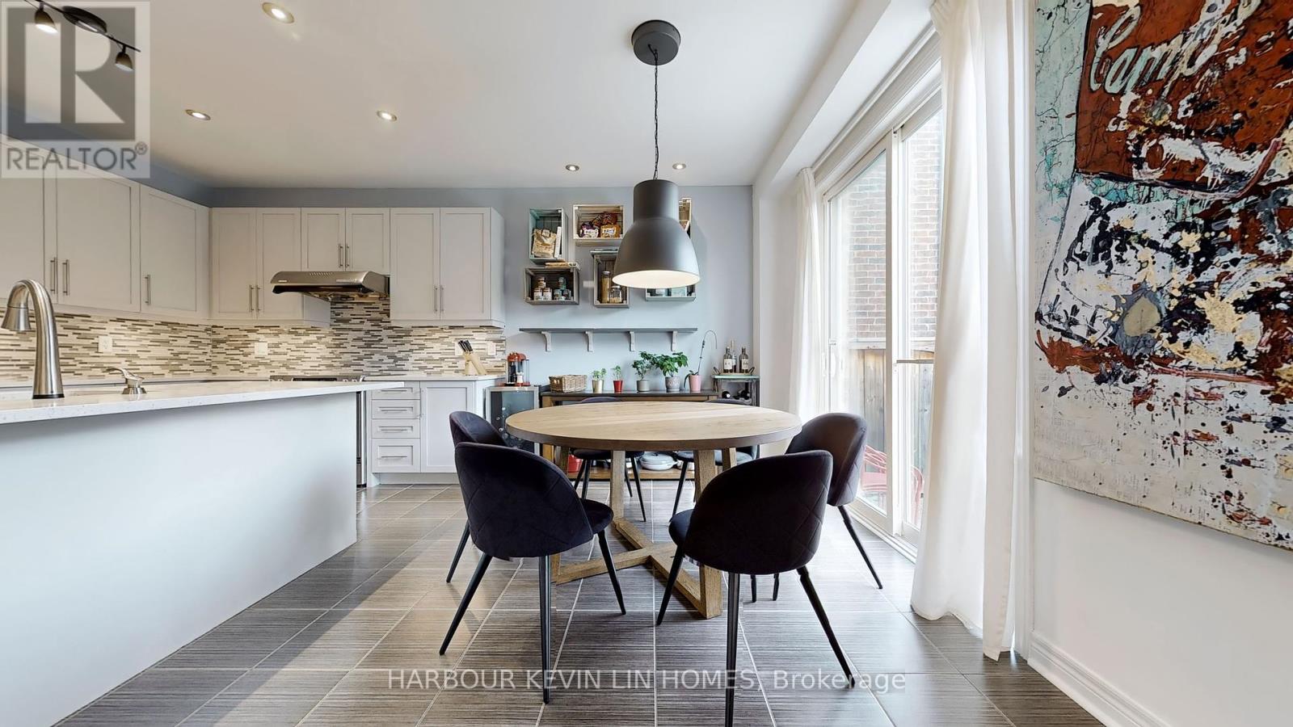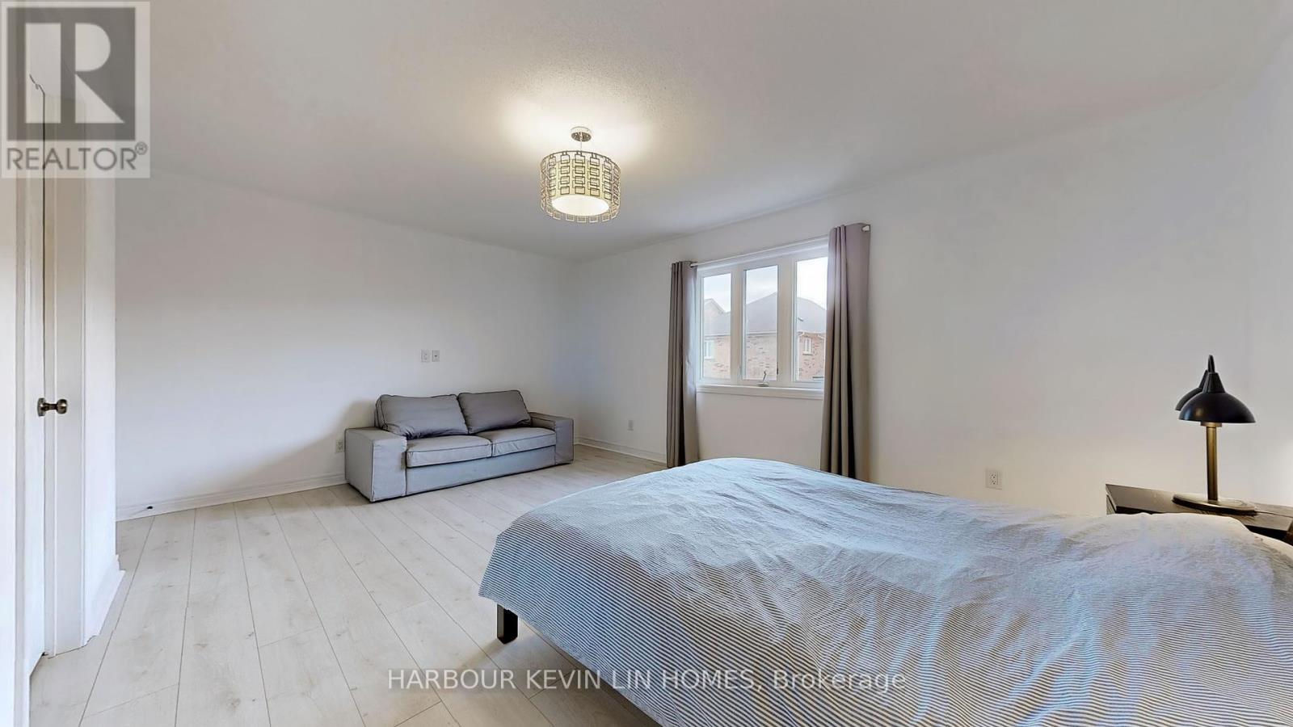21 Freesia Road Home For Sale Markham (Victoria Manor-Jennings Gate), Ontario L6C 0L7
N10425681
Instantly Display All Photos
Complete this form to instantly display all photos and information. View as many properties as you wish.
$1,698,000
Welcome To This Elegant Home Nestled In The Highly Sought-After Community Of Victoria Manor. Extremely Well Maintained, Double Car Garage, Bright & Spacious, 4 Bedrooms (2 Ensuite), 4 Bathrooms. Main Floor With Open Concept Kitchen w/SS appliances, 9' Ceiling, Hardwood Floor, $$ Spent On Upgrades (2021) , Quartz Counter Top, Center Island, Extended Cabinet , Back Splash, Water Softener & Purifier, Delta Touch Faucet, Alarm System , Ring Camera Door Bell . On 2nd Floor , Upgraded Two Ensuite Bathrooms (2022), Laminate Floor(2022) Thru-Out. Pot Lights On Main & 2nd Floor. Front Interlocking and Fully Fenced Private Backyard Features Beautiful Interlocking Offers The Perfect Spot For Dinning And Summer BBQ. Mins To Hwy 404, Top Ranked Schools, St Augustine & Sir Wilfred Laurier PS, Restaurants, Shopping Center, Supermarket, Recreational Facilities & Much More!!! **** EXTRAS **** Fridge, Stove, Dishwasher, Washer, Dryer. Water Softener & Purifier. All Electrical Light Fixtures & Window Coverings. New Furnace(2024) (id:34792)
Open House
This property has open houses!
2:00 pm
Ends at:4:00 pm
2:00 pm
Ends at:4:00 pm
Property Details
| MLS® Number | N10425681 |
| Property Type | Single Family |
| Community Name | Victoria Manor-Jennings Gate |
| Amenities Near By | Park, Public Transit, Schools |
| Community Features | Community Centre |
| Parking Space Total | 4 |
Building
| Bathroom Total | 4 |
| Bedrooms Above Ground | 4 |
| Bedrooms Total | 4 |
| Appliances | Water Softener |
| Basement Type | Full |
| Construction Style Attachment | Detached |
| Cooling Type | Central Air Conditioning |
| Exterior Finish | Brick |
| Fireplace Present | Yes |
| Flooring Type | Hardwood, Ceramic, Laminate |
| Foundation Type | Concrete |
| Half Bath Total | 1 |
| Heating Fuel | Natural Gas |
| Heating Type | Forced Air |
| Stories Total | 2 |
| Type | House |
| Utility Water | Municipal Water |
Parking
| Attached Garage |
Land
| Acreage | No |
| Fence Type | Fenced Yard |
| Land Amenities | Park, Public Transit, Schools |
| Sewer | Sanitary Sewer |
| Size Depth | 98 Ft ,5 In |
| Size Frontage | 38 Ft |
| Size Irregular | 38.06 X 98.43 Ft |
| Size Total Text | 38.06 X 98.43 Ft |
Rooms
| Level | Type | Length | Width | Dimensions |
|---|---|---|---|---|
| Second Level | Bedroom | 5.4 m | 3.84 m | 5.4 m x 3.84 m |
| Second Level | Bedroom 2 | 3.66 m | 3.39 m | 3.66 m x 3.39 m |
| Second Level | Bedroom 3 | 3.66 m | 3.66 m | 3.66 m x 3.66 m |
| Second Level | Bedroom 4 | 3.42 m | 2.35 m | 3.42 m x 2.35 m |
| Main Level | Family Room | 5.49 m | 3.35 m | 5.49 m x 3.35 m |
| Main Level | Living Room | 3.66 m | 3.66 m | 3.66 m x 3.66 m |
| Main Level | Dining Room | 3.36 m | 2.74 m | 3.36 m x 2.74 m |
| Main Level | Kitchen | 3.96 m | 2.9 m | 3.96 m x 2.9 m |










































