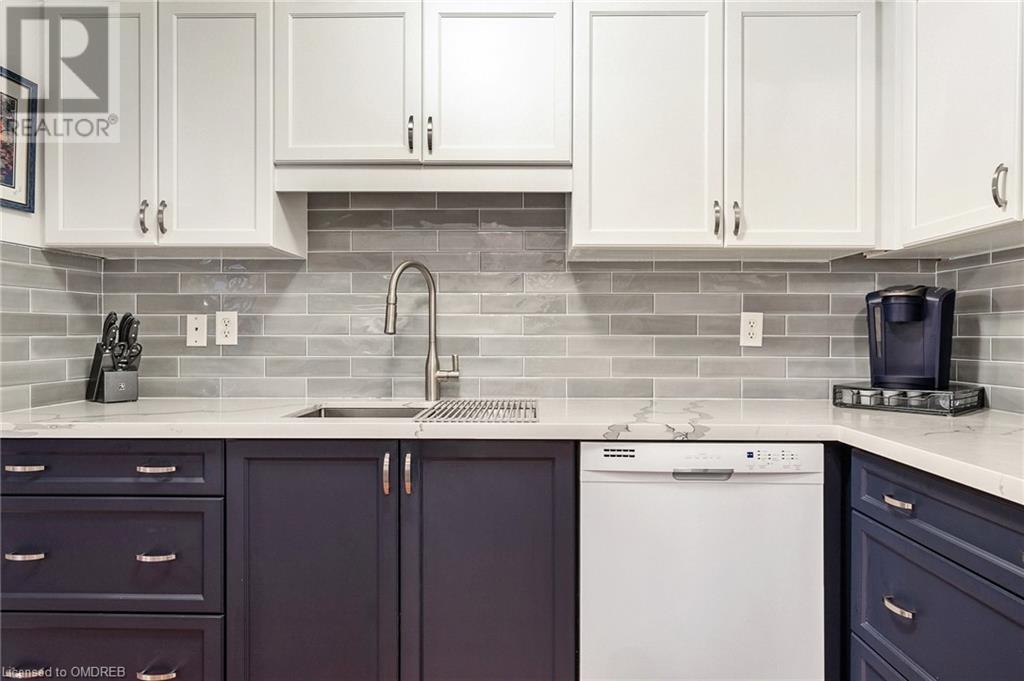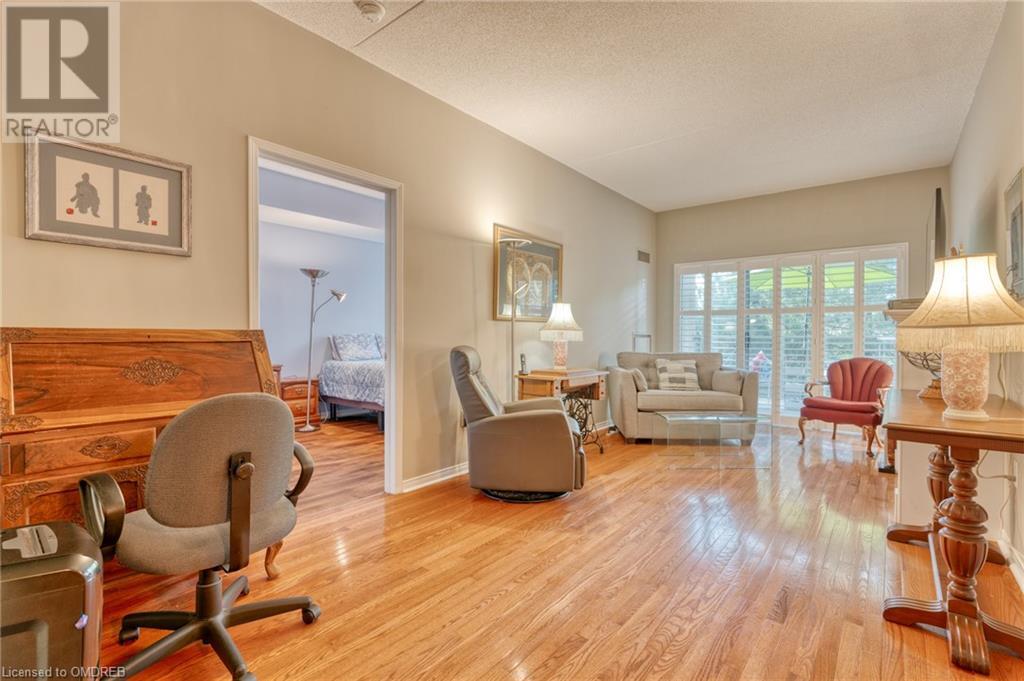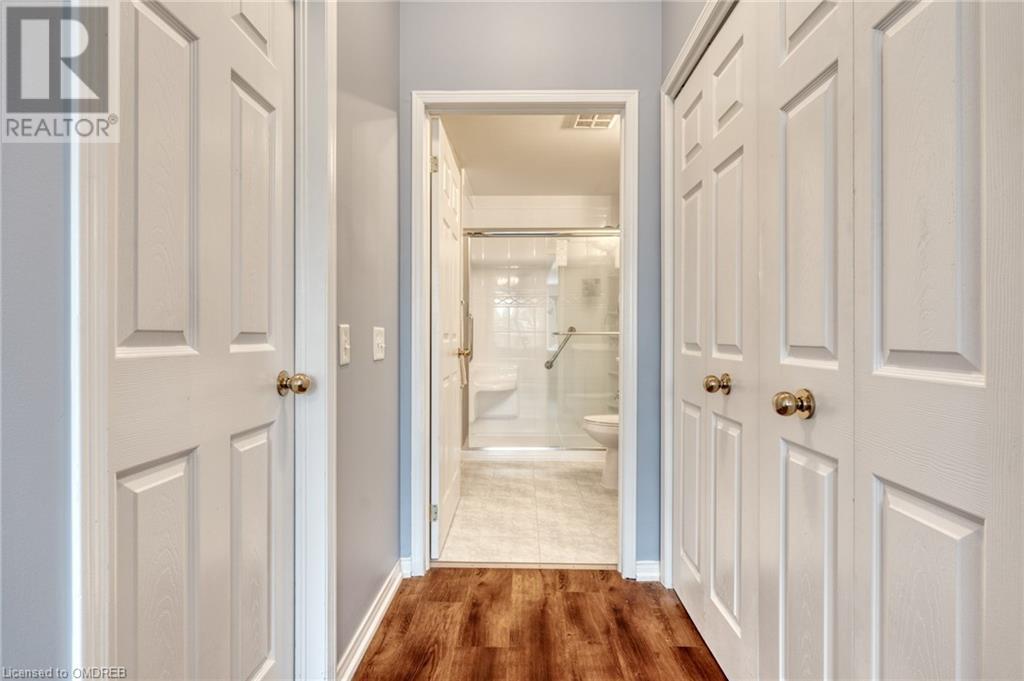2085 Amherst Heights Drive Unit# 316 Home For Sale Burlington, Ontario L7P 5C2
40663810
Instantly Display All Photos
Complete this form to instantly display all photos and information. View as many properties as you wish.
$579,000Maintenance, Insurance, Heat, Landscaping, Property Management, Water, Parking
$551.74 Monthly
Maintenance, Insurance, Heat, Landscaping, Property Management, Water, Parking
$551.74 MonthlyEnjoy modern comfort in this impeccably updated one-bedroom plus den condo. Featuring hardwood flooring, granite counters and California shutters, this move-in-ready home is designed to delight. The sun-filled living room, with 9' ceilings and a built-in electric fireplace, is perfect for cozy evenings. Or you can step out onto the balcony and enjoy your morning coffee. The updated kitchen boasts granite counters, and ample storage space, making meal preparation a pleasure. Convenient den is perfect for a home office or you can use this space as a separate dining area. The renovated powder room includes a comfort height toilet and vessel sink, along with safety grab bars. Convenience meets functionality with in-suite laundry facilities. Relax in a generously sized bedroom featuring California shutters, and two closets for ample storage. The ensuite bathroom features a walk-in shower, comfort-height toilet, and vanity, safety grab bars, ideal for seniors or anyone looking for ease of use. Fantastic location close to shopping, restaurants, a movie theater and downtown Burlington. Don’t miss out on this opportunity to own a stylish and functional condo in a prime location. (id:34792)
Property Details
| MLS® Number | 40663810 |
| Property Type | Single Family |
| Amenities Near By | Hospital, Shopping |
| Features | Balcony |
| Parking Space Total | 1 |
| Storage Type | Locker |
Building
| Bathroom Total | 2 |
| Bedrooms Above Ground | 1 |
| Bedrooms Below Ground | 1 |
| Bedrooms Total | 2 |
| Amenities | Exercise Centre, Party Room |
| Appliances | Dishwasher, Dryer, Microwave, Refrigerator, Stove, Washer, Window Coverings |
| Basement Type | None |
| Construction Style Attachment | Attached |
| Cooling Type | Central Air Conditioning |
| Exterior Finish | Brick Veneer |
| Half Bath Total | 1 |
| Heating Type | Heat Pump |
| Stories Total | 1 |
| Size Interior | 904 Sqft |
| Type | Apartment |
| Utility Water | Municipal Water |
Parking
| Underground | |
| Visitor Parking |
Land
| Acreage | No |
| Land Amenities | Hospital, Shopping |
| Sewer | Municipal Sewage System |
| Size Total Text | Unknown |
| Zoning Description | Rh4 |
Rooms
| Level | Type | Length | Width | Dimensions |
|---|---|---|---|---|
| Lower Level | Kitchen | 9'7'' x 7'11'' | ||
| Main Level | Full Bathroom | Measurements not available | ||
| Main Level | 2pc Bathroom | Measurements not available | ||
| Main Level | Primary Bedroom | 17'8'' x 10'2'' | ||
| Main Level | Den | 8'10'' x 8'0'' | ||
| Main Level | Living Room | 20'11'' x 10'0'' |
https://www.realtor.ca/real-estate/27548936/2085-amherst-heights-drive-unit-316-burlington





























