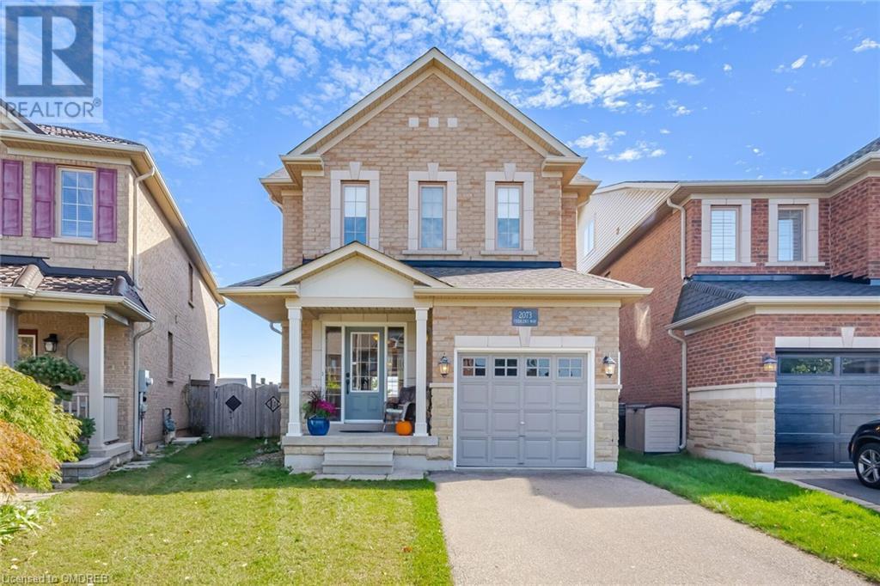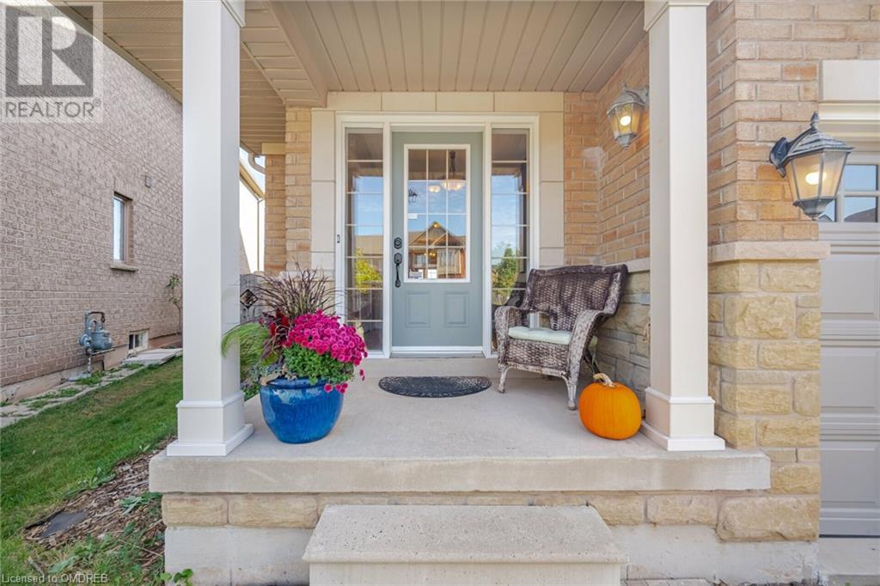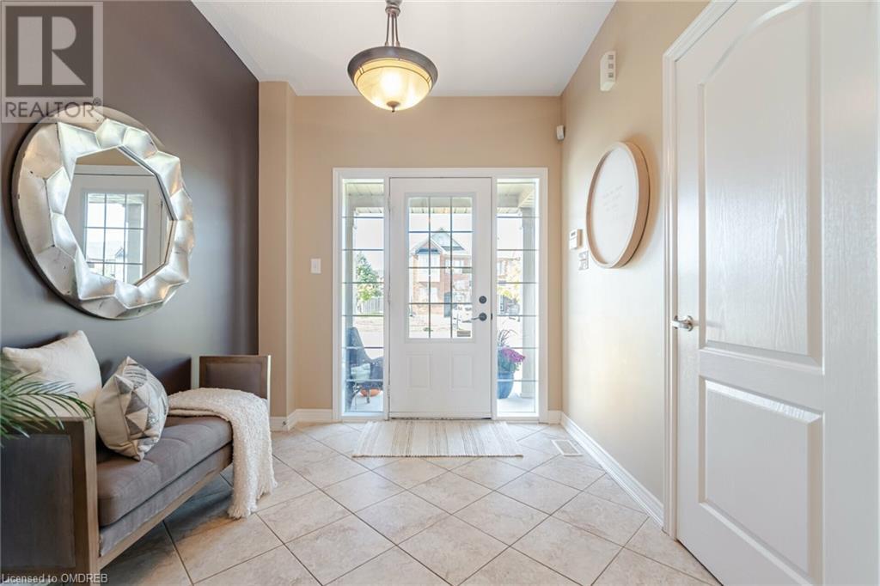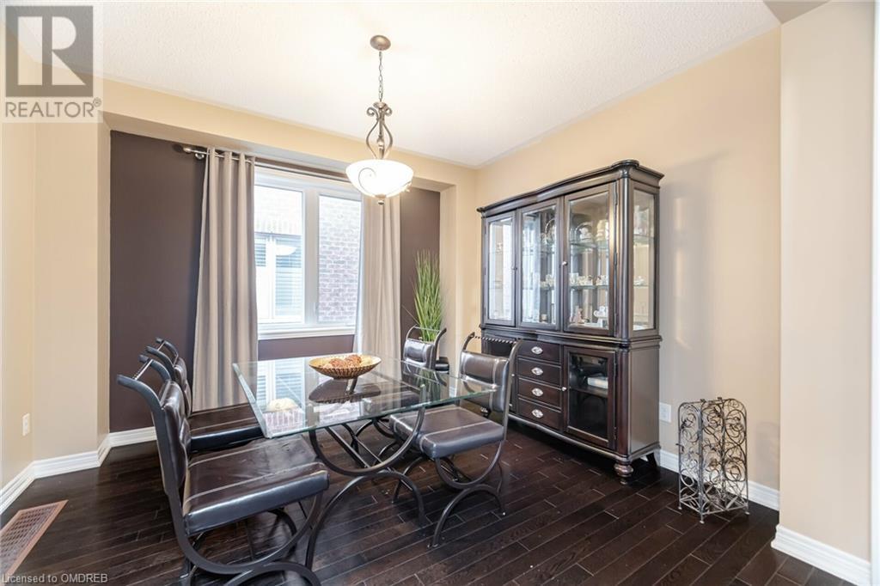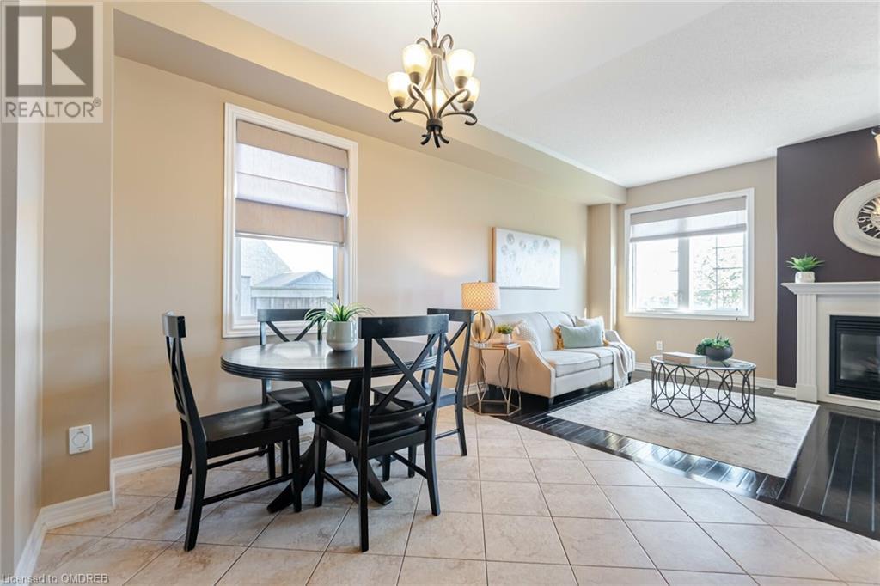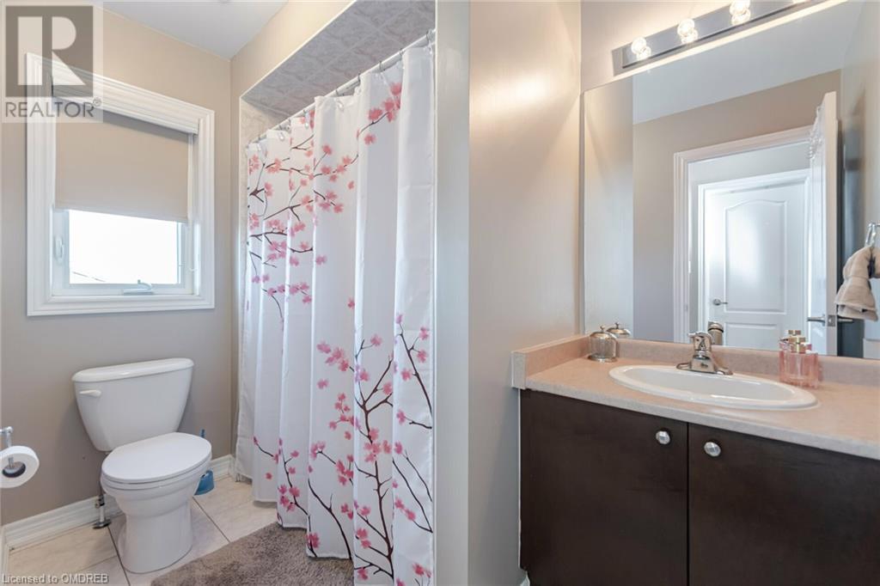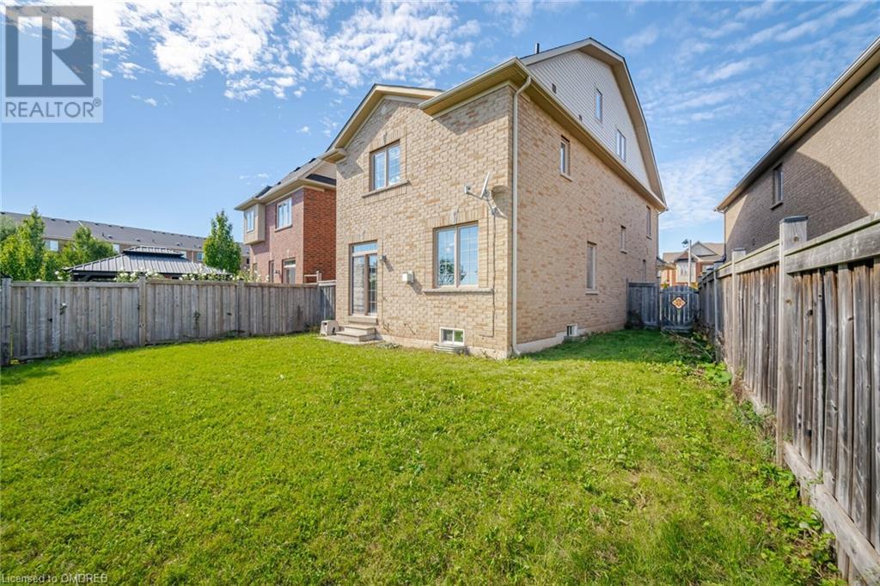4 Bedroom
4 Bathroom
2535 sqft
Fireplace
Central Air Conditioning
Forced Air
$1,480,000
Welcome to this beautiful Detached home nestled in the sought-after Westmount community of Oakville. Offering 2535sq ft, 4 spacious bedrooms & 3 +1 Bathroom backing to open space backyard , this Home is perfect for a growing family , convenience, and a family-friendly neighborhood. Walking distance to Emily Carr Elementary Public school ,Garth web High school and E’sc Sainte - Trinite Catholic School, St John Paul . This home offers elegant 9 foot ceilings on the main floor ,Beautiful hardwood floors and ceramics throughout the main and second floors .Open concept eat-in kitchen and family room with gas fireplace and a French door walkout to the backyard . The kitchen features stainless steel appliances plus extra cupboard and counter space. A beautiful primary suite with a 4pc ensuite with large oval soaker tub, separate shower, and a sink vanity . Bonus bedroom and a full bathroom on the 3rd level . Close to schools ,Parks, Neighbourhood Plaza ,walk in clinic ,Pharmacy , Rec. Centers & Much More , Fast Access To Major Highways. (id:34792)
Property Details
|
MLS® Number
|
40655428 |
|
Property Type
|
Single Family |
|
Amenities Near By
|
Hospital, Playground, Public Transit, Schools, Shopping |
|
Equipment Type
|
Water Heater |
|
Features
|
Cul-de-sac |
|
Parking Space Total
|
2 |
|
Rental Equipment Type
|
Water Heater |
Building
|
Bathroom Total
|
4 |
|
Bedrooms Above Ground
|
4 |
|
Bedrooms Total
|
4 |
|
Appliances
|
Dishwasher, Dryer, Microwave, Refrigerator, Washer, Microwave Built-in, Window Coverings |
|
Basement Development
|
Unfinished |
|
Basement Type
|
Full (unfinished) |
|
Constructed Date
|
2010 |
|
Construction Style Attachment
|
Detached |
|
Cooling Type
|
Central Air Conditioning |
|
Exterior Finish
|
Brick |
|
Fireplace Present
|
Yes |
|
Fireplace Total
|
1 |
|
Half Bath Total
|
1 |
|
Heating Fuel
|
Natural Gas |
|
Heating Type
|
Forced Air |
|
Stories Total
|
3 |
|
Size Interior
|
2535 Sqft |
|
Type
|
House |
|
Utility Water
|
Municipal Water |
Parking
Land
|
Access Type
|
Highway Access, Highway Nearby |
|
Acreage
|
No |
|
Land Amenities
|
Hospital, Playground, Public Transit, Schools, Shopping |
|
Sewer
|
Municipal Sewage System |
|
Size Depth
|
112 Ft |
|
Size Frontage
|
26 Ft |
|
Size Total Text
|
Under 1/2 Acre |
|
Zoning Description
|
Rl9 |
Rooms
| Level |
Type |
Length |
Width |
Dimensions |
|
Second Level |
Full Bathroom |
|
|
Measurements not available |
|
Second Level |
3pc Bathroom |
|
|
Measurements not available |
|
Second Level |
Laundry Room |
|
|
Measurements not available |
|
Second Level |
Bedroom |
|
|
14'9'' x 10'0'' |
|
Second Level |
Bedroom |
|
|
11'0'' x 11'0'' |
|
Second Level |
Primary Bedroom |
|
|
17'9'' x 13'0'' |
|
Third Level |
3pc Bathroom |
|
|
Measurements not available |
|
Third Level |
Bedroom |
|
|
11'0'' x 16'0'' |
|
Main Level |
2pc Bathroom |
|
|
Measurements not available |
|
Main Level |
Family Room |
|
|
20'0'' x 11'0'' |
|
Main Level |
Breakfast |
|
|
10'0'' x 9'8'' |
|
Main Level |
Kitchen |
|
|
10'1'' x 12'10'' |
|
Main Level |
Dining Room |
|
|
12'5'' x 12'0'' |
https://www.realtor.ca/real-estate/27497412/2073-fiddlers-way-oakville


