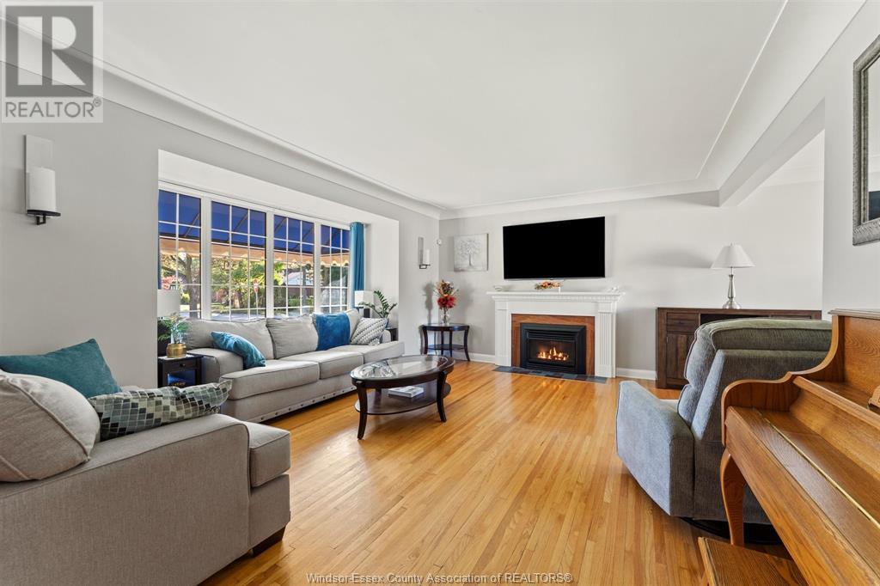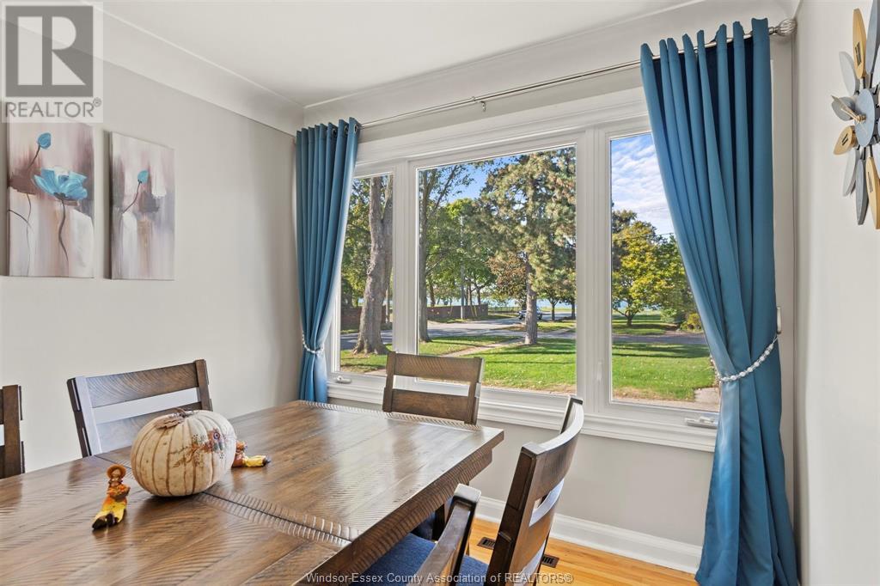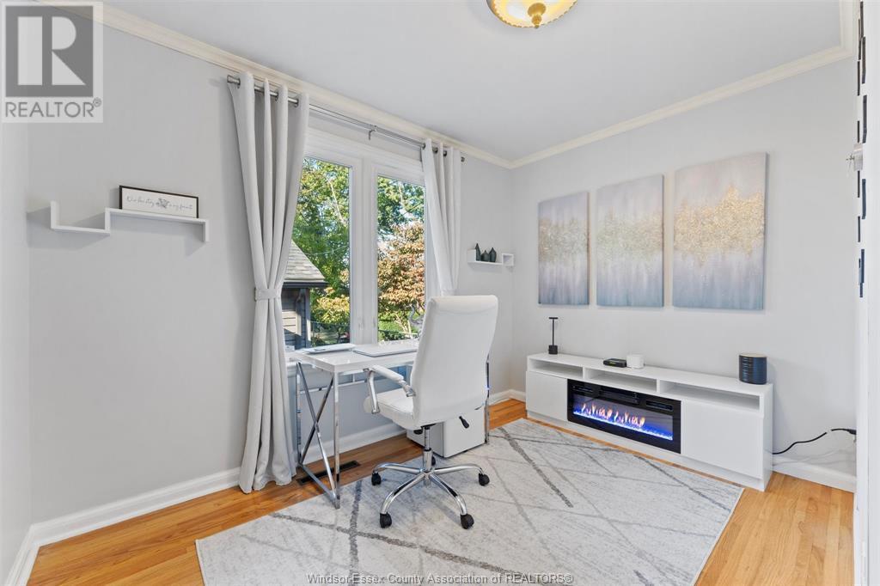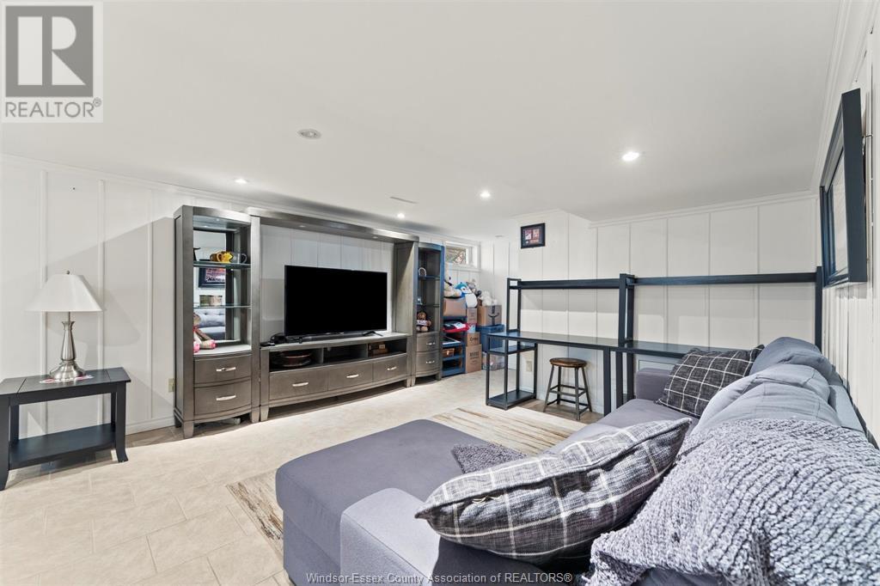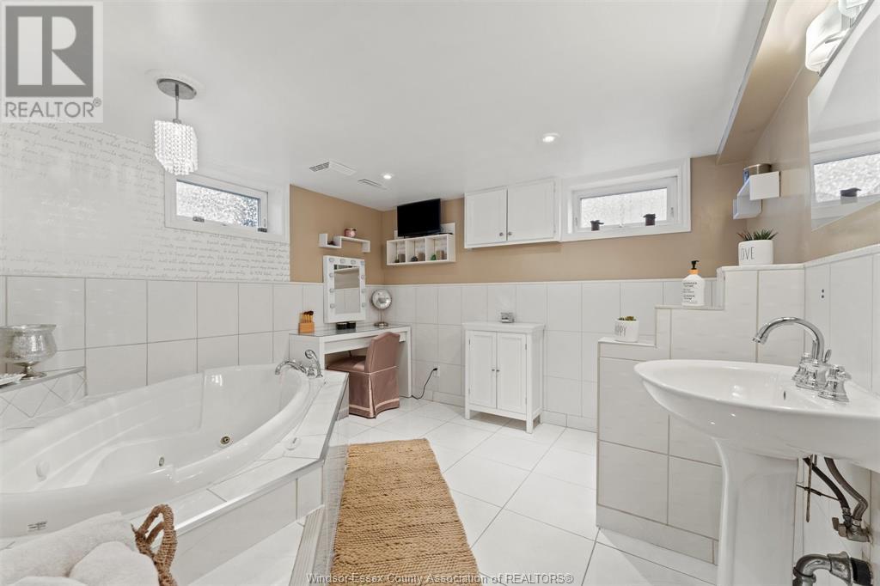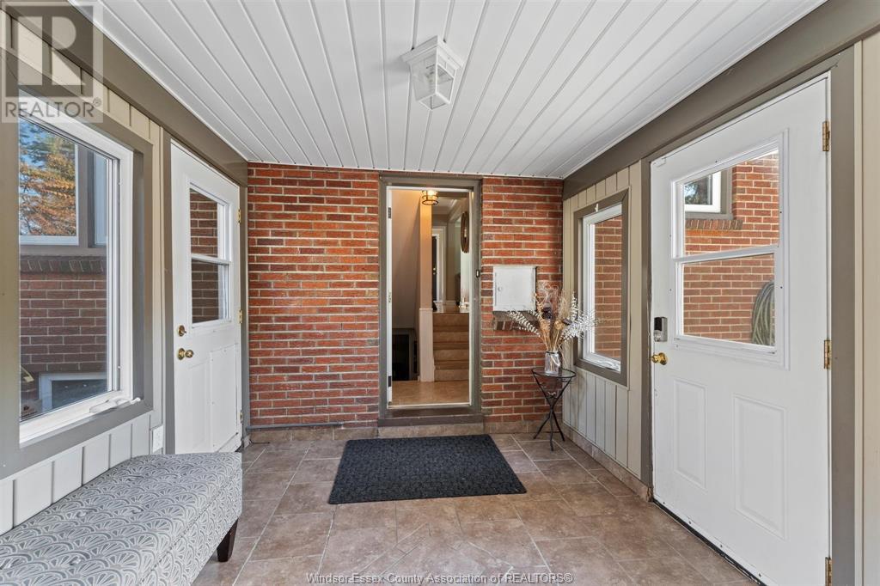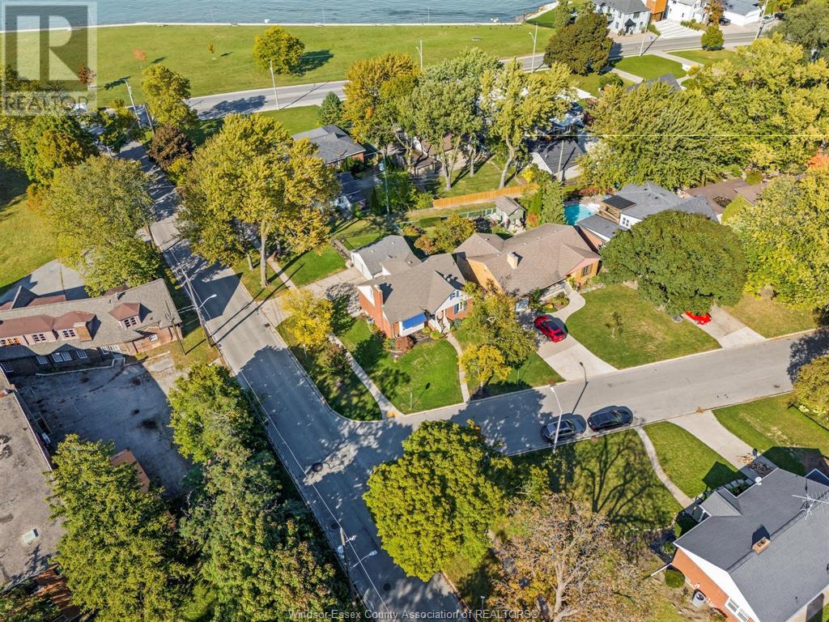4 Bedroom
3 Bathroom
Fireplace
Central Air Conditioning
Forced Air, Furnace
$3,450 Monthly
Gorgeous water views from both levels of this 2600 sqf living space (1600 above the ground), 3+1 bedrooms, 3 bathrooms perfectly maintained home. Main floor offers primary bedroom, next to renovated bath w/custom tiled, walk-in shower plus spacious office/guest bedroom. Kitchen is fully remodeled w/granite counters, newer appliances & ample storage. Coved ceilings, hardwood floors, gas fireplace & large picture windows in the living/dining room make the perfect setting for watching ships on the River. The upper level offers 2 additional bedrooms, full bath & huge attic for storage while the basement includes a huge family room, bathroom w/big jacuzzi tub & a huge laundry room plus utility room. The house is offered furnished and fully equipped, move in ready (like airbnb if wanted), for a term between 4 and 6 months. $3450 plus utilities (an all inclusive option can be discussed), first & last months rent required, proof of income, filled application form & credit check. (id:34792)
Property Details
|
MLS® Number
|
24027115 |
|
Property Type
|
Single Family |
|
Features
|
Double Width Or More Driveway, Side Driveway |
Building
|
Bathroom Total
|
3 |
|
Bedrooms Above Ground
|
3 |
|
Bedrooms Below Ground
|
1 |
|
Bedrooms Total
|
4 |
|
Appliances
|
Dishwasher, Dryer, Garburator, Microwave Range Hood Combo, Washer, Two Stoves |
|
Construction Style Attachment
|
Detached |
|
Cooling Type
|
Central Air Conditioning |
|
Exterior Finish
|
Aluminum/vinyl, Brick |
|
Fireplace Fuel
|
Gas |
|
Fireplace Present
|
Yes |
|
Fireplace Type
|
Insert |
|
Flooring Type
|
Ceramic/porcelain, Hardwood, Laminate |
|
Foundation Type
|
Block |
|
Heating Fuel
|
Natural Gas |
|
Heating Type
|
Forced Air, Furnace |
|
Stories Total
|
2 |
|
Type
|
House |
Parking
Land
|
Acreage
|
No |
|
Fence Type
|
Fence |
|
Size Irregular
|
63.06x114.50 |
|
Size Total Text
|
63.06x114.50 |
|
Zoning Description
|
Res |
Rooms
| Level |
Type |
Length |
Width |
Dimensions |
|
Second Level |
Attic |
|
|
Measurements not available |
|
Second Level |
4pc Bathroom |
|
|
Measurements not available |
|
Second Level |
Bedroom |
|
|
Measurements not available |
|
Second Level |
Bedroom |
|
|
Measurements not available |
|
Basement |
Utility Room |
|
|
Measurements not available |
|
Basement |
Storage |
|
|
Measurements not available |
|
Basement |
Laundry Room |
|
|
Measurements not available |
|
Basement |
3pc Bathroom |
|
|
Measurements not available |
|
Basement |
Family Room |
|
|
Measurements not available |
|
Main Level |
3pc Bathroom |
|
|
Measurements not available |
|
Main Level |
Office |
|
|
Measurements not available |
|
Main Level |
Dining Room |
|
|
Measurements not available |
|
Main Level |
Kitchen |
|
|
Measurements not available |
|
Main Level |
Living Room/fireplace |
|
|
Measurements not available |
|
Main Level |
Bedroom |
|
|
Measurements not available |
https://www.realtor.ca/real-estate/27622549/204-henkel-place-windsor






