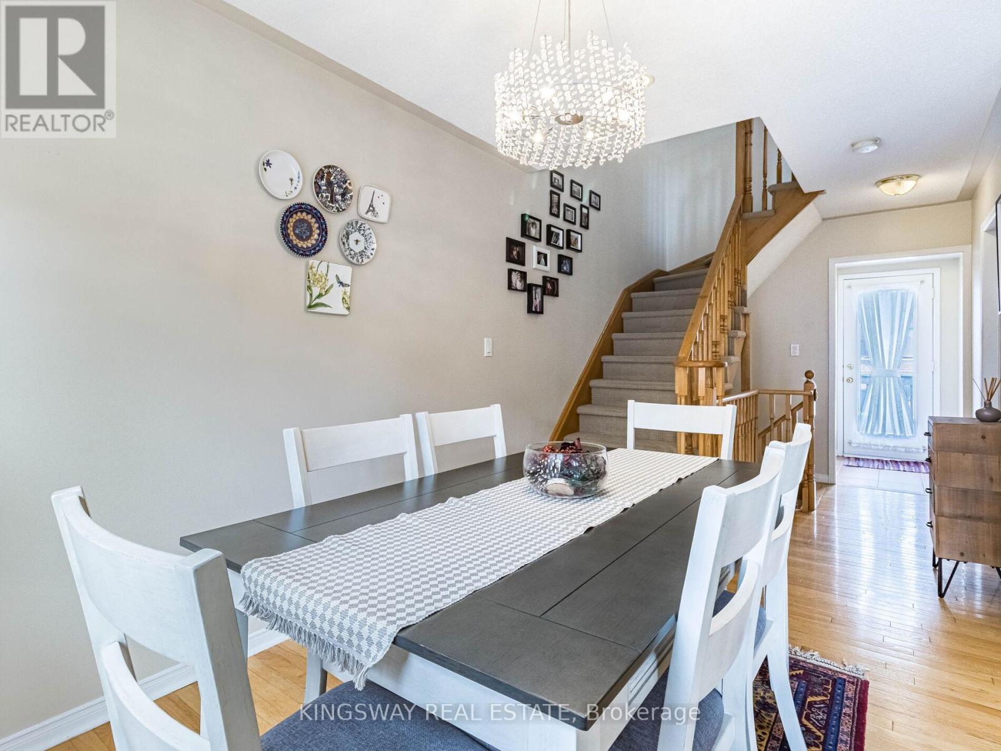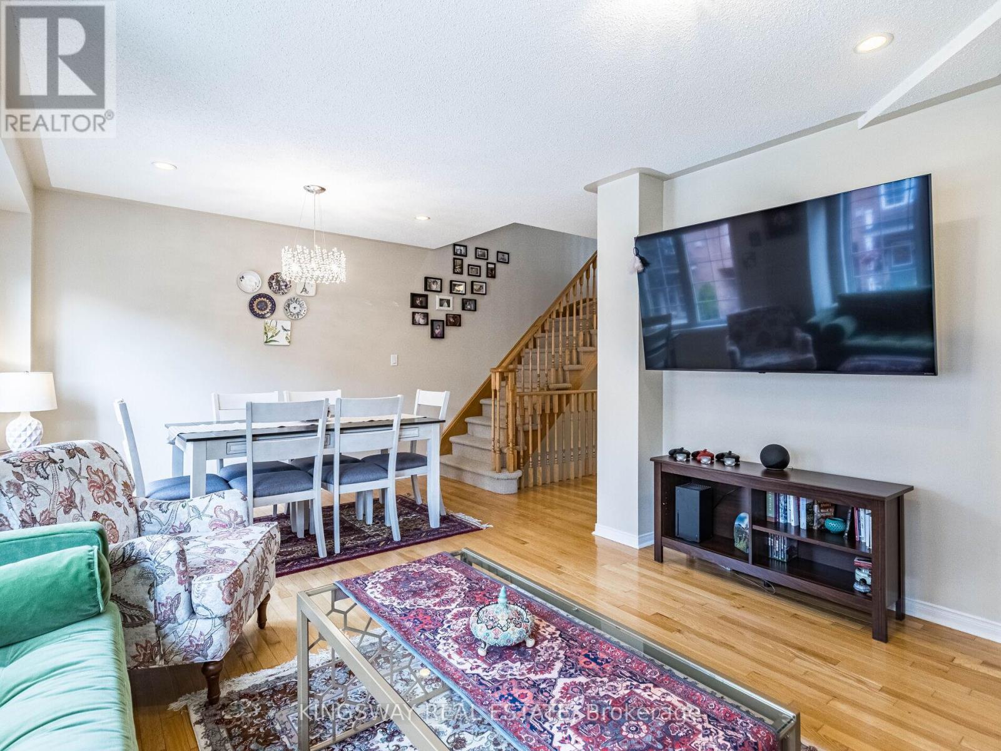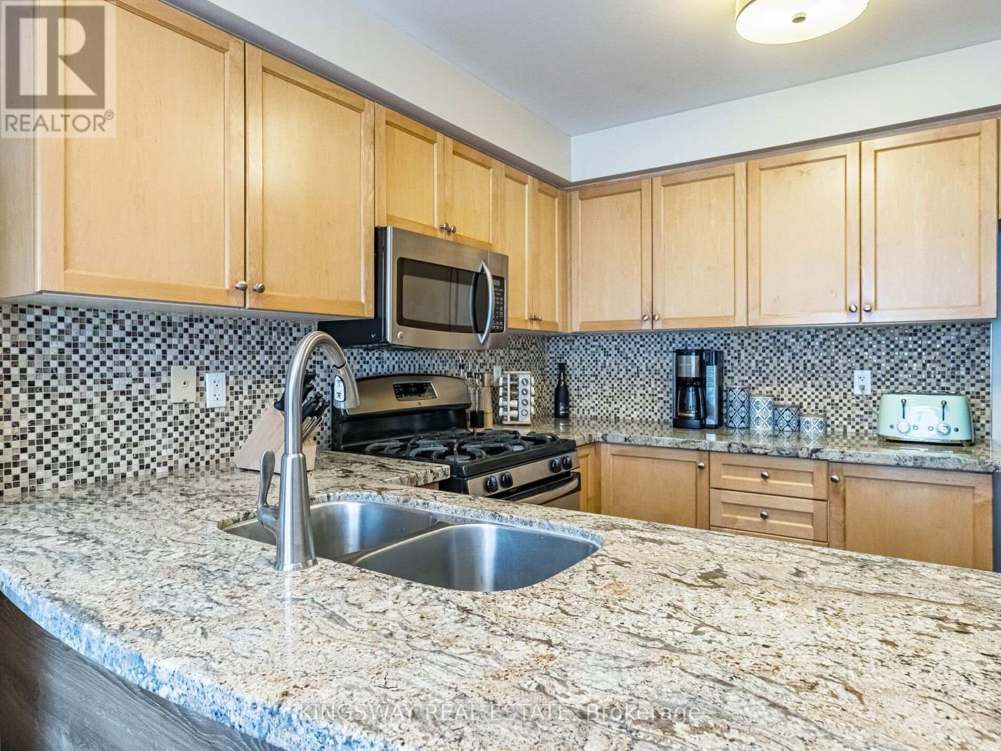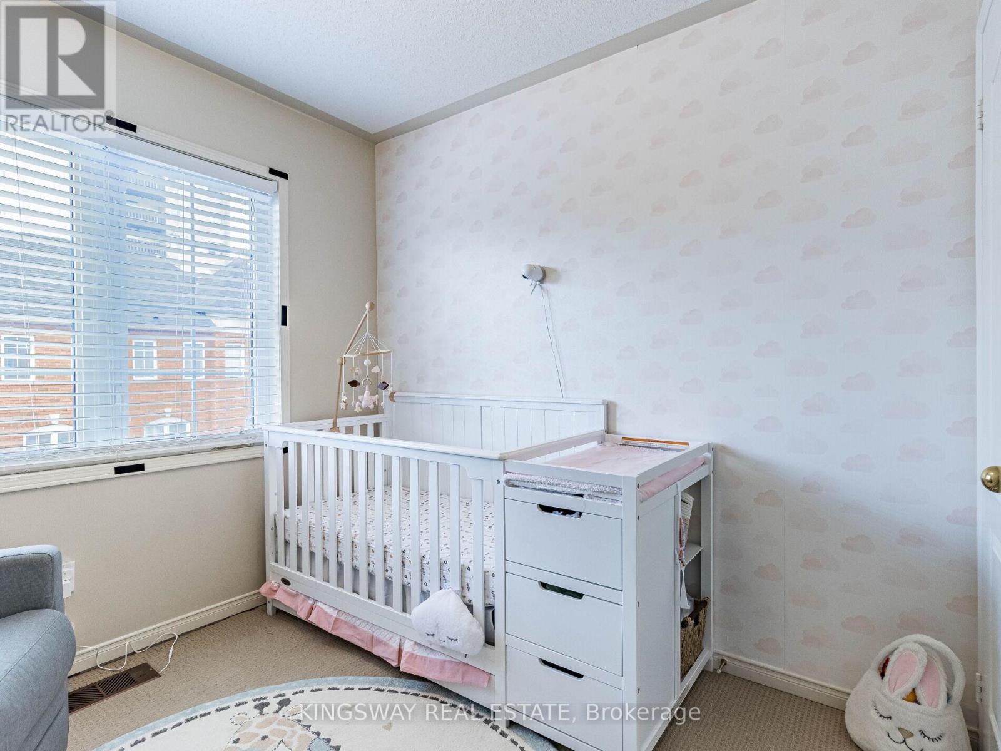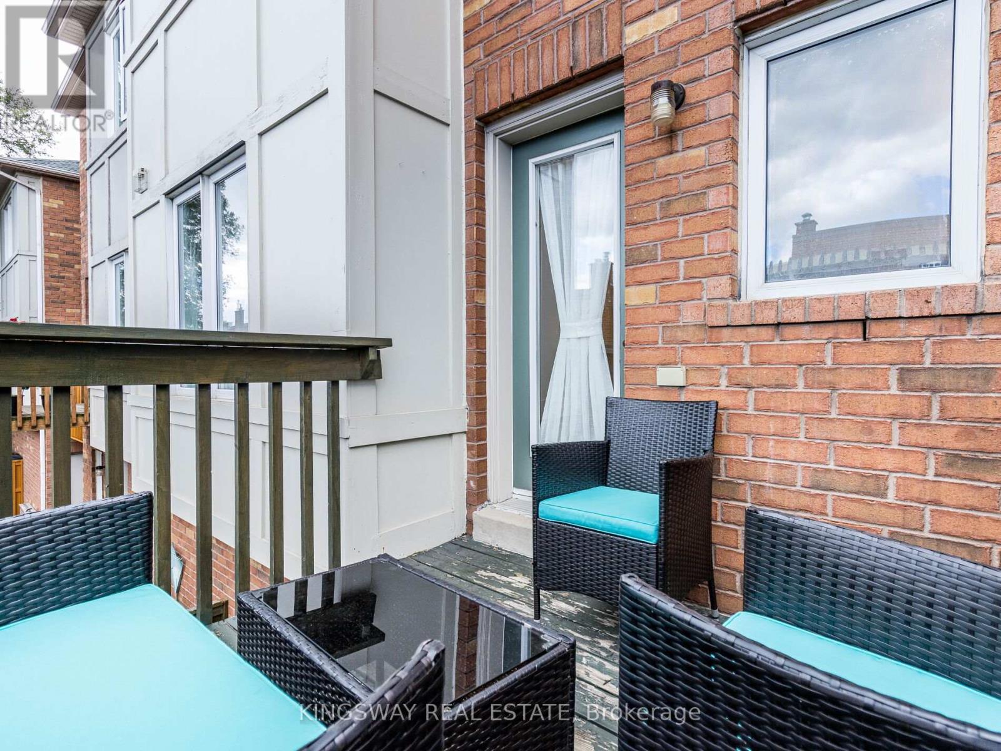3 Bedroom
3 Bathroom
Fireplace
Central Air Conditioning
Forced Air
$1,059,800
Discover the perfect blend of convenience, accessibility and comfort in this stunning 3-bedroom, 3-bathroom freehold townhouse, ideally located just 2 minutes from Long Branch GO Station and major highways (QEW, Gardiner, Hwy 427) and a 5-minute drive to Hwy 401. With TTC access and schools just steps away, this home is in a prime location for easy commuting and family living.Inside, you'll find generously sized bedrooms and a spacious living area that leads to a walk-out terrace and a private fenced backyardperfect for outdoor gatherings and relaxation. The extra-large kitchen features an island and eat-in area, making it a great space for cooking and entertaining.Enjoy a weekend stroll to Sherway Gardens Mall, or take advantage of the nearby amenities, including Farm Boy just across the street. Recent updates include a new roof (2017), driveway (2020), deck (2020), fresh paint (2021), and a refurbished AC unit (2018).With an affordable common area POTL fee of $155/month, covering landscaping and snow removal, you'll enjoy low-maintenance living with no backaches! **** EXTRAS **** Maytag Washer/Dryer, S/S Gas Stove, SS B/I Range Hood Microwave, SS Double Door Fridge/Freezer with Water/Ice Dispencer, SS Bosch Dishwasher (2021), BBQ set on Patio, all ELF and window coverings. (id:34792)
Property Details
|
MLS® Number
|
W10412834 |
|
Property Type
|
Single Family |
|
Community Name
|
Alderwood |
|
Features
|
Sump Pump |
|
Parking Space Total
|
2 |
Building
|
Bathroom Total
|
3 |
|
Bedrooms Above Ground
|
3 |
|
Bedrooms Total
|
3 |
|
Appliances
|
Water Meter |
|
Basement Development
|
Unfinished |
|
Basement Type
|
N/a (unfinished) |
|
Construction Style Attachment
|
Attached |
|
Cooling Type
|
Central Air Conditioning |
|
Exterior Finish
|
Brick |
|
Fireplace Present
|
Yes |
|
Flooring Type
|
Tile, Hardwood, Carpeted |
|
Foundation Type
|
Concrete |
|
Half Bath Total
|
1 |
|
Heating Fuel
|
Natural Gas |
|
Heating Type
|
Forced Air |
|
Stories Total
|
3 |
|
Type
|
Row / Townhouse |
|
Utility Water
|
Municipal Water |
Parking
Land
|
Acreage
|
No |
|
Sewer
|
Sanitary Sewer |
|
Size Depth
|
58 Ft ,1 In |
|
Size Frontage
|
19 Ft ,8 In |
|
Size Irregular
|
19.69 X 58.1 Ft |
|
Size Total Text
|
19.69 X 58.1 Ft |
Rooms
| Level |
Type |
Length |
Width |
Dimensions |
|
Second Level |
Living Room |
5.73 m |
3.63 m |
5.73 m x 3.63 m |
|
Second Level |
Dining Room |
4.66 m |
2.78 m |
4.66 m x 2.78 m |
|
Second Level |
Kitchen |
3.2 m |
3.17 m |
3.2 m x 3.17 m |
|
Third Level |
Primary Bedroom |
5.05 m |
2.91 m |
5.05 m x 2.91 m |
|
Third Level |
Bedroom 2 |
3.12 m |
2.53 m |
3.12 m x 2.53 m |
|
Third Level |
Bedroom 3 |
3.07 m |
2.53 m |
3.07 m x 2.53 m |
|
Ground Level |
Foyer |
4.49 m |
1.68 m |
4.49 m x 1.68 m |
https://www.realtor.ca/real-estate/27628781/20-619-evans-avenue-toronto-alderwood-alderwood







