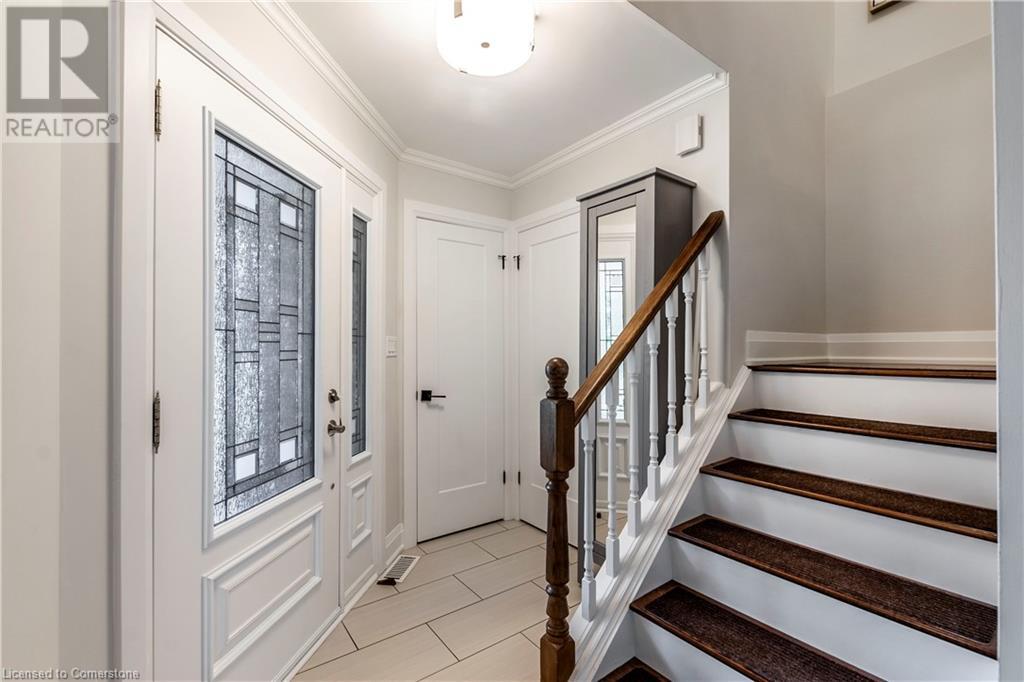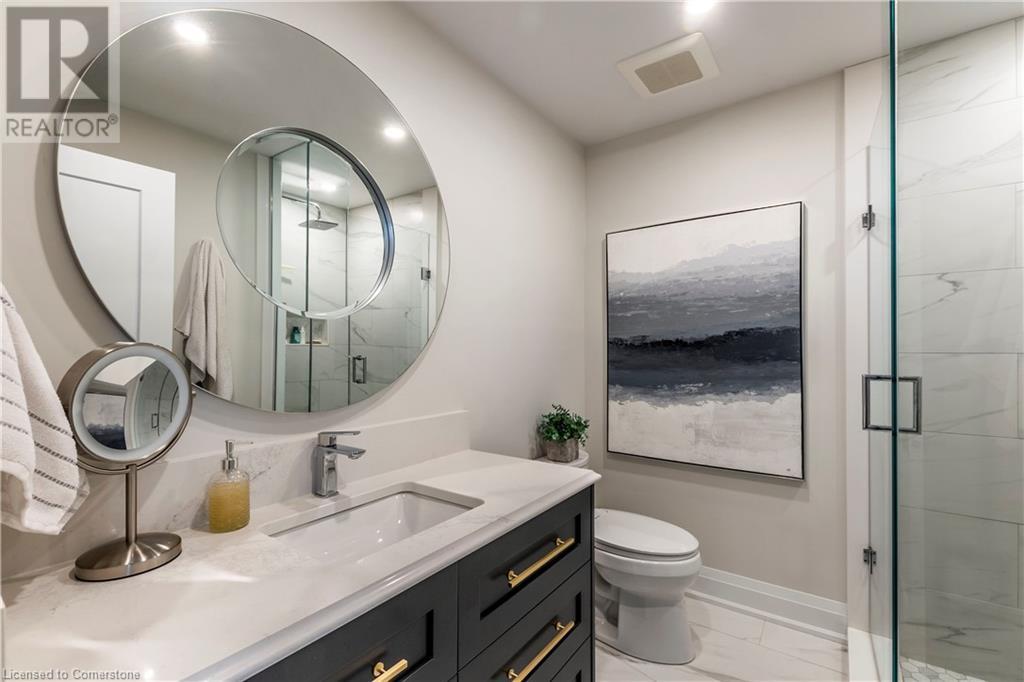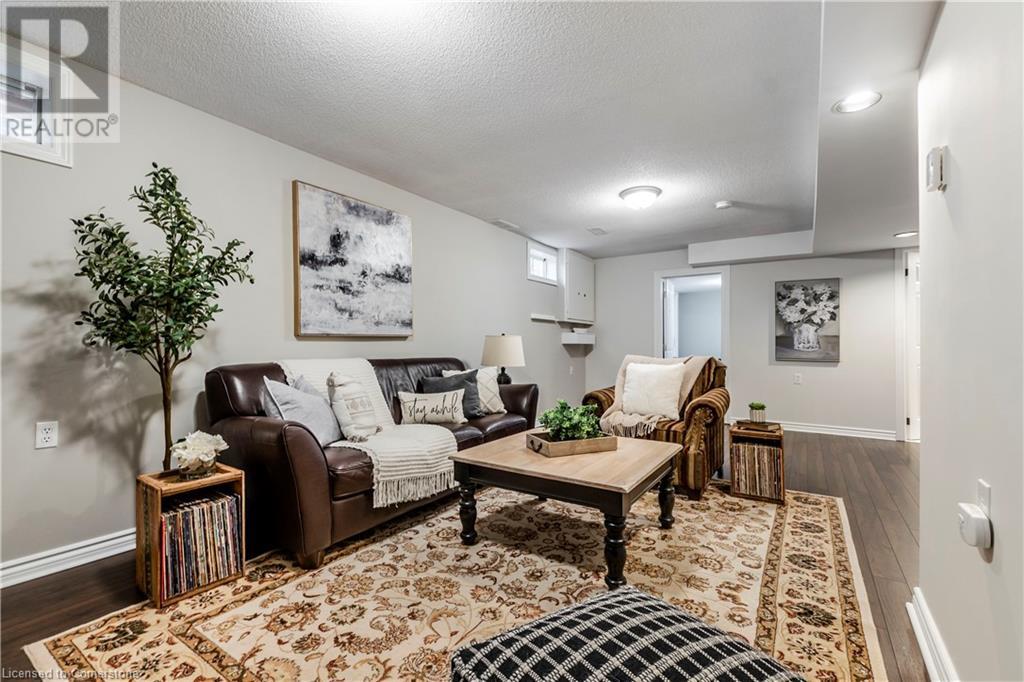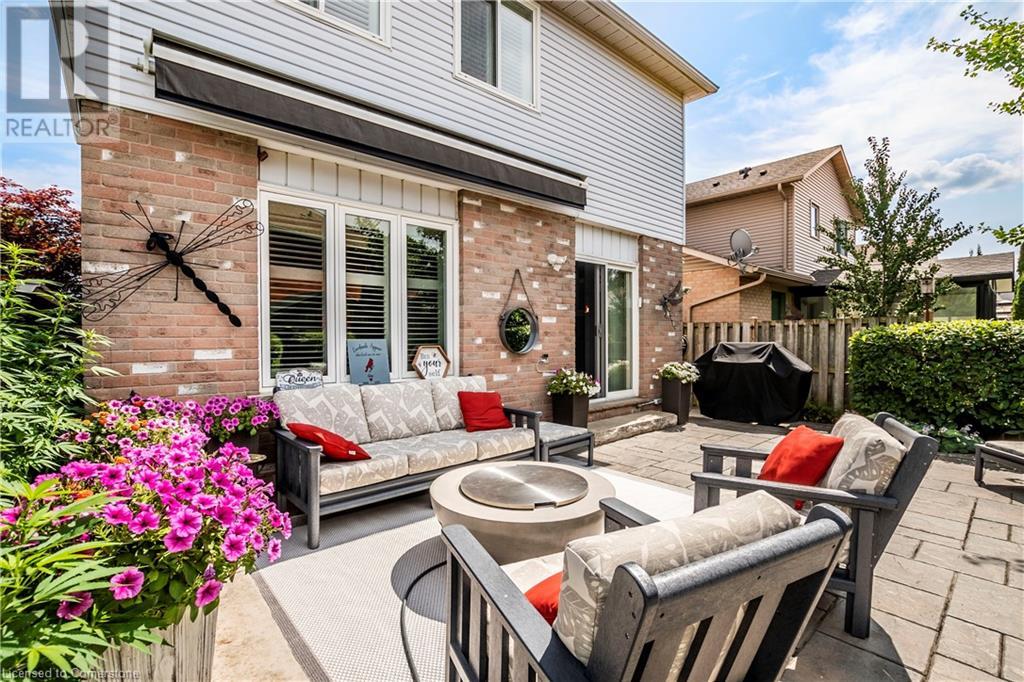4 Bedroom
4 Bathroom
2056 sqft
2 Level
Fireplace
Central Air Conditioning
Forced Air
Lawn Sprinkler
$929,900
Discover your dream home in this stunning 3-bedroom, 4-bathroom residence located on a spacious corner lot in desirable Hamilton Mountain. This meticulously upgraded two-storey home features over 2000 sq ft of elegant living space, incl. a fully finished basement. The beautifully designed white kitchen boasts dark quartz countertops, an inviting island, and top-of-the-line stainless steel appliances. Enjoy luxury throughout with light porcelain tile and exquisite hardwood flooring—no carpet to be found! Generously sized bedrooms include a master suite with a spa-like ensuite bath featuring a walk-in shower. Step outside to a backyard oasis with a stone patio, in-ground sprinklers, and gas lines for a barbecue and fire pit. The driveway accommodates three vehicles plus a one-car garage, and a good-sized garden shed for storage just completes this perfect package. Located directly across from a park and close to the Upper James shopping district and schools, this home is ideal for families and professionals alike. The finished basement features a rec room, a 2 pc bathroom, and an additional versatile room that can serve as an office, den, or guest space.. With great neighbors and a welcoming community, this move-in-ready home offers a perfect blend of style and comfort. Schedule your private showing today! (id:34792)
Property Details
|
MLS® Number
|
40674329 |
|
Property Type
|
Single Family |
|
Amenities Near By
|
Park, Place Of Worship, Public Transit, Schools, Shopping |
|
Communication Type
|
High Speed Internet |
|
Community Features
|
School Bus |
|
Equipment Type
|
None |
|
Features
|
Automatic Garage Door Opener |
|
Parking Space Total
|
4 |
|
Rental Equipment Type
|
None |
|
Structure
|
Shed |
Building
|
Bathroom Total
|
4 |
|
Bedrooms Above Ground
|
3 |
|
Bedrooms Below Ground
|
1 |
|
Bedrooms Total
|
4 |
|
Appliances
|
Dishwasher, Dryer, Refrigerator, Water Meter, Washer, Microwave Built-in, Gas Stove(s), Wine Fridge, Garage Door Opener |
|
Architectural Style
|
2 Level |
|
Basement Development
|
Finished |
|
Basement Type
|
Full (finished) |
|
Constructed Date
|
1993 |
|
Construction Style Attachment
|
Detached |
|
Cooling Type
|
Central Air Conditioning |
|
Exterior Finish
|
Aluminum Siding, Brick |
|
Fire Protection
|
Smoke Detectors |
|
Fireplace Present
|
Yes |
|
Fireplace Total
|
1 |
|
Foundation Type
|
Poured Concrete |
|
Half Bath Total
|
2 |
|
Heating Fuel
|
Natural Gas |
|
Heating Type
|
Forced Air |
|
Stories Total
|
2 |
|
Size Interior
|
2056 Sqft |
|
Type
|
House |
|
Utility Water
|
Municipal Water |
Parking
Land
|
Acreage
|
No |
|
Land Amenities
|
Park, Place Of Worship, Public Transit, Schools, Shopping |
|
Landscape Features
|
Lawn Sprinkler |
|
Sewer
|
Municipal Sewage System |
|
Size Depth
|
101 Ft |
|
Size Frontage
|
40 Ft |
|
Size Total Text
|
Under 1/2 Acre |
|
Zoning Description
|
C |
Rooms
| Level |
Type |
Length |
Width |
Dimensions |
|
Second Level |
Bedroom |
|
|
11'0'' x 10'11'' |
|
Second Level |
Bedroom |
|
|
11'8'' x 11'0'' |
|
Second Level |
Primary Bedroom |
|
|
12'10'' x 14'5'' |
|
Second Level |
Full Bathroom |
|
|
7'5'' x 7'5'' |
|
Second Level |
4pc Bathroom |
|
|
4'11'' x 7'5'' |
|
Basement |
Laundry Room |
|
|
11'6'' x 10'7'' |
|
Basement |
2pc Bathroom |
|
|
6'9'' x 9'8'' |
|
Basement |
Bedroom |
|
|
8'8'' x 11'1'' |
|
Basement |
Recreation Room |
|
|
25'1'' x 14'11'' |
|
Basement |
Utility Room |
|
|
9'8'' x 6'10'' |
|
Main Level |
Living Room |
|
|
16'3'' x 10'8'' |
|
Main Level |
Dining Room |
|
|
10'1'' x 10'8'' |
|
Main Level |
Kitchen |
|
|
18'5'' x 10'6'' |
|
Main Level |
2pc Bathroom |
|
|
7'3'' x 3'3'' |
Utilities
|
Cable
|
Available |
|
Electricity
|
Available |
|
Natural Gas
|
Available |
|
Telephone
|
Available |
https://www.realtor.ca/real-estate/27624188/2-aquasanta-crescent-hamilton
















































