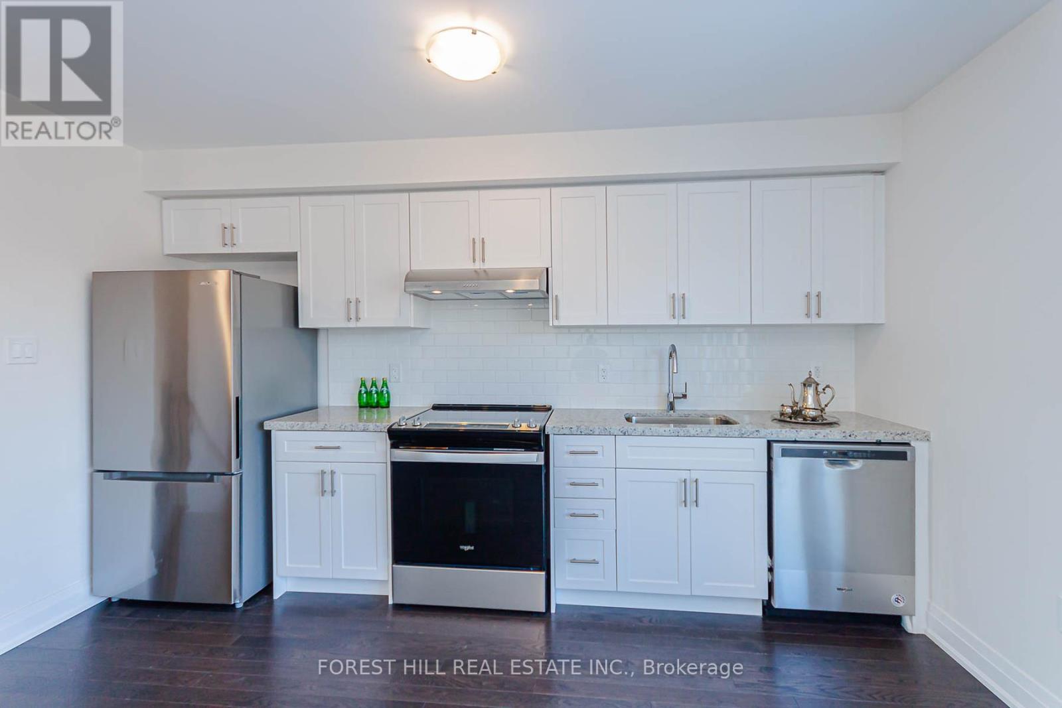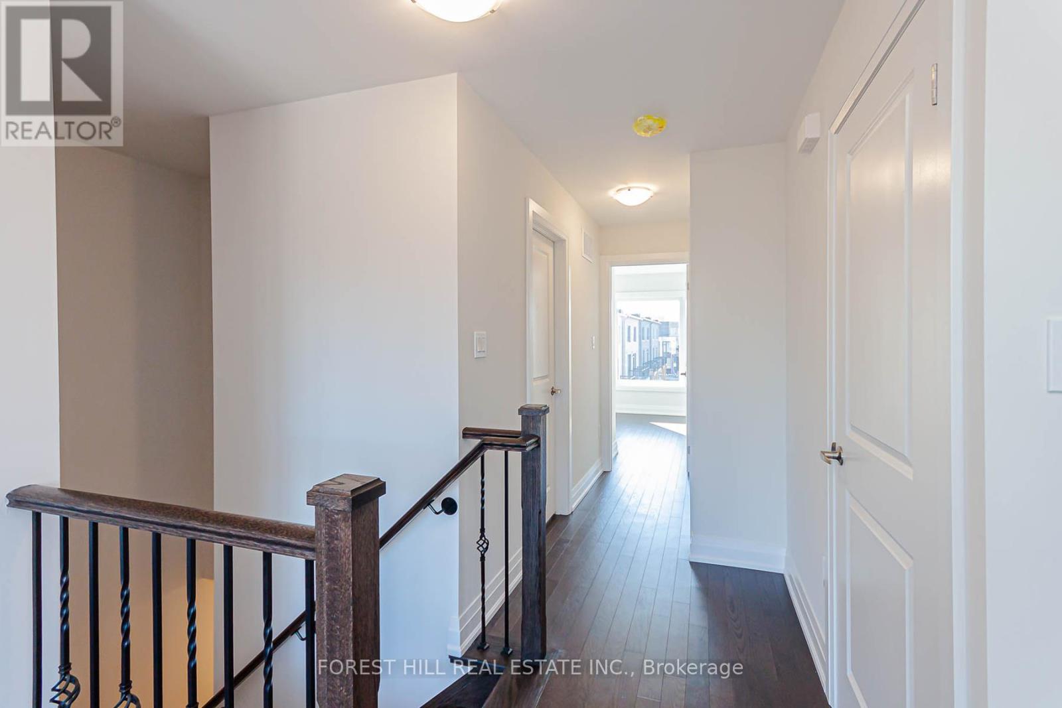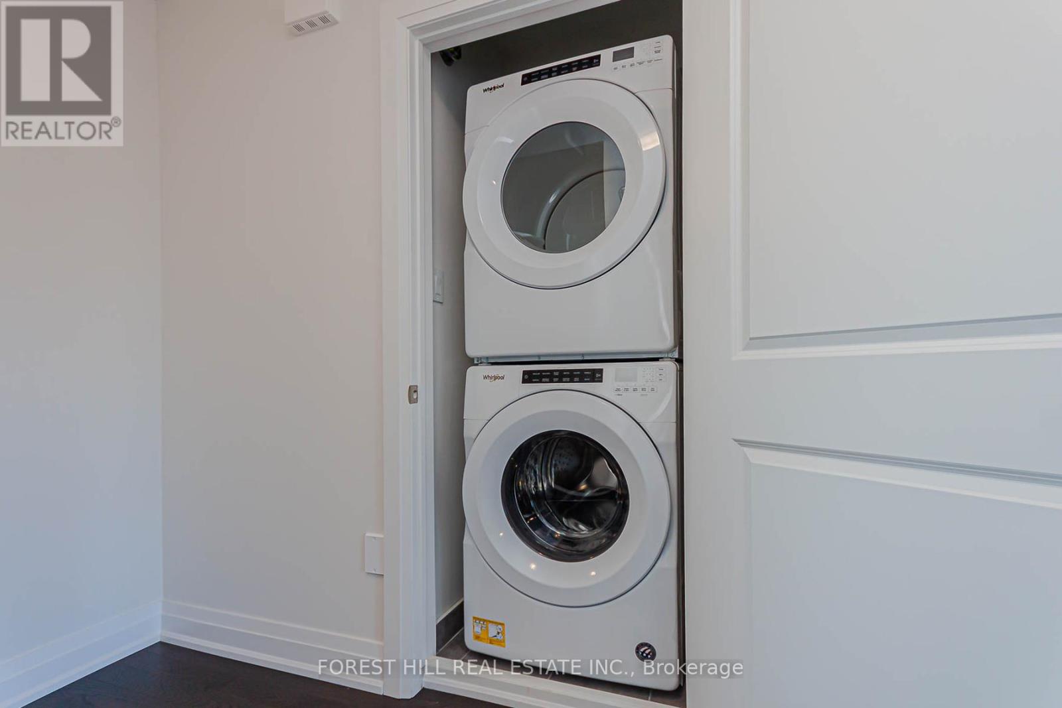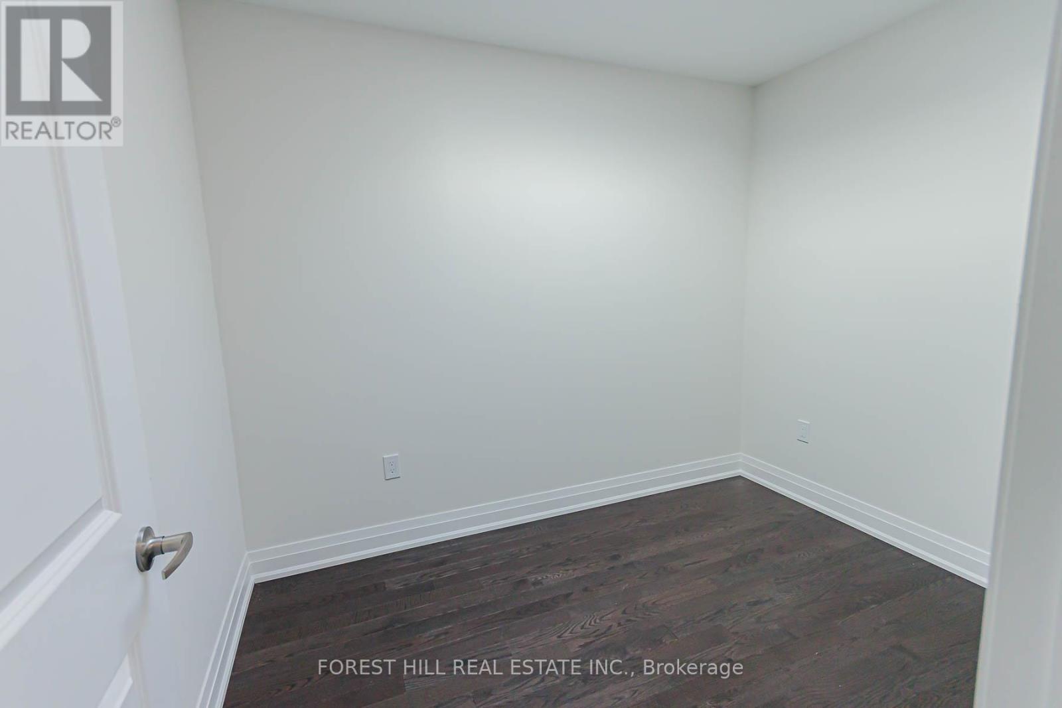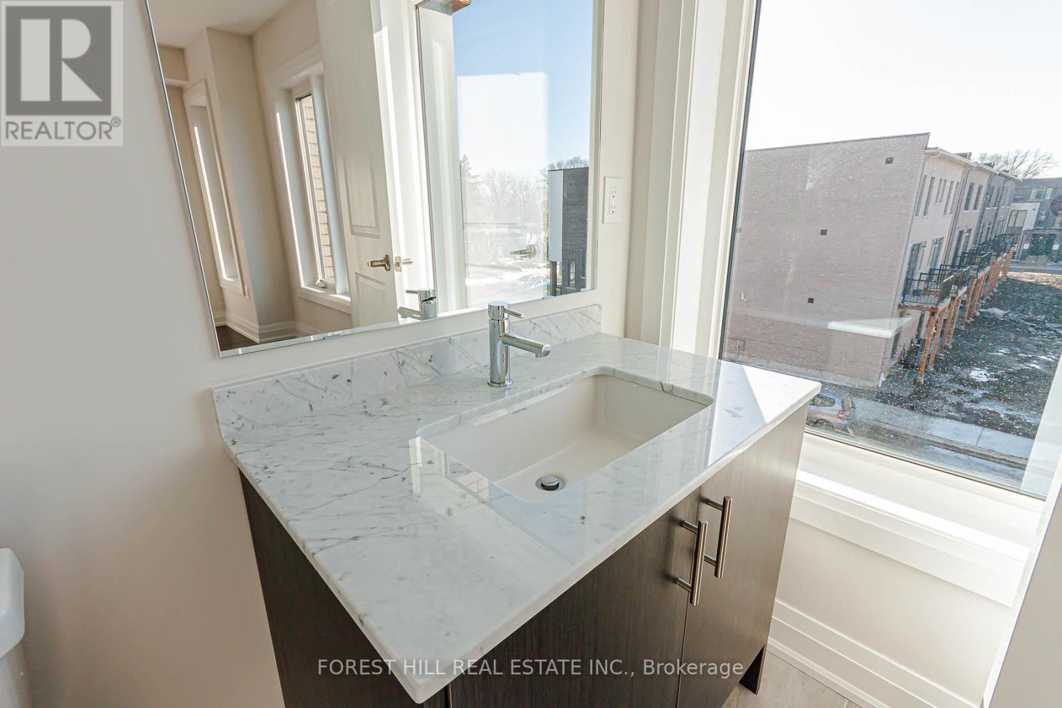2 Bedroom
2 Bathroom
Central Air Conditioning
Forced Air
$2,600 Monthly
Top Unit In 2 Unit Purpose Built Rental Home With Ensuite Laundry. 2 Bedrooms And 2 Bathrooms. Floorplan Attached To Photos. Hydro Is Extra. Open Concept With Hardwood Floors Throughout, Quartz Counter And Stainless Steel Appliances In The Kitchen, Steps To Lawrence Ave, Public Transit, Places Of Worship, School, Etc. Street Parking Available. Sunny & Bright Unit Perfect For Couple, Small Family Or Individual. **** EXTRAS **** Shared Parking Available From December to March, From April Street Parking Available, 1 Parking Spot Pending Expansion Of Driveway. Waiting For City Inspection To Give The Go Ahead To Extend Driveway For 1 Spot*** (id:34792)
Property Details
|
MLS® Number
|
W10414116 |
|
Property Type
|
Single Family |
|
Community Name
|
Rustic |
|
Amenities Near By
|
Park, Public Transit, Schools |
|
Features
|
Ravine |
|
View Type
|
View |
Building
|
Bathroom Total
|
2 |
|
Bedrooms Above Ground
|
2 |
|
Bedrooms Total
|
2 |
|
Appliances
|
Dryer, Washer |
|
Construction Style Attachment
|
Semi-detached |
|
Cooling Type
|
Central Air Conditioning |
|
Exterior Finish
|
Brick |
|
Flooring Type
|
Hardwood |
|
Foundation Type
|
Brick |
|
Heating Fuel
|
Natural Gas |
|
Heating Type
|
Forced Air |
|
Type
|
House |
|
Utility Water
|
Municipal Water |
Land
|
Acreage
|
No |
|
Land Amenities
|
Park, Public Transit, Schools |
|
Sewer
|
Sanitary Sewer |
Rooms
| Level |
Type |
Length |
Width |
Dimensions |
|
Third Level |
Living Room |
4.95 m |
3.81 m |
4.95 m x 3.81 m |
|
Third Level |
Dining Room |
4.95 m |
3.81 m |
4.95 m x 3.81 m |
|
Third Level |
Kitchen |
4.95 m |
3.81 m |
4.95 m x 3.81 m |
|
Third Level |
Primary Bedroom |
3.23 m |
3.05 m |
3.23 m x 3.05 m |
|
Third Level |
Bedroom 2 |
2.95 m |
2.31 m |
2.95 m x 2.31 m |
https://www.realtor.ca/real-estate/27630801/2-37-wild-rose-gardens-toronto-rustic-rustic







