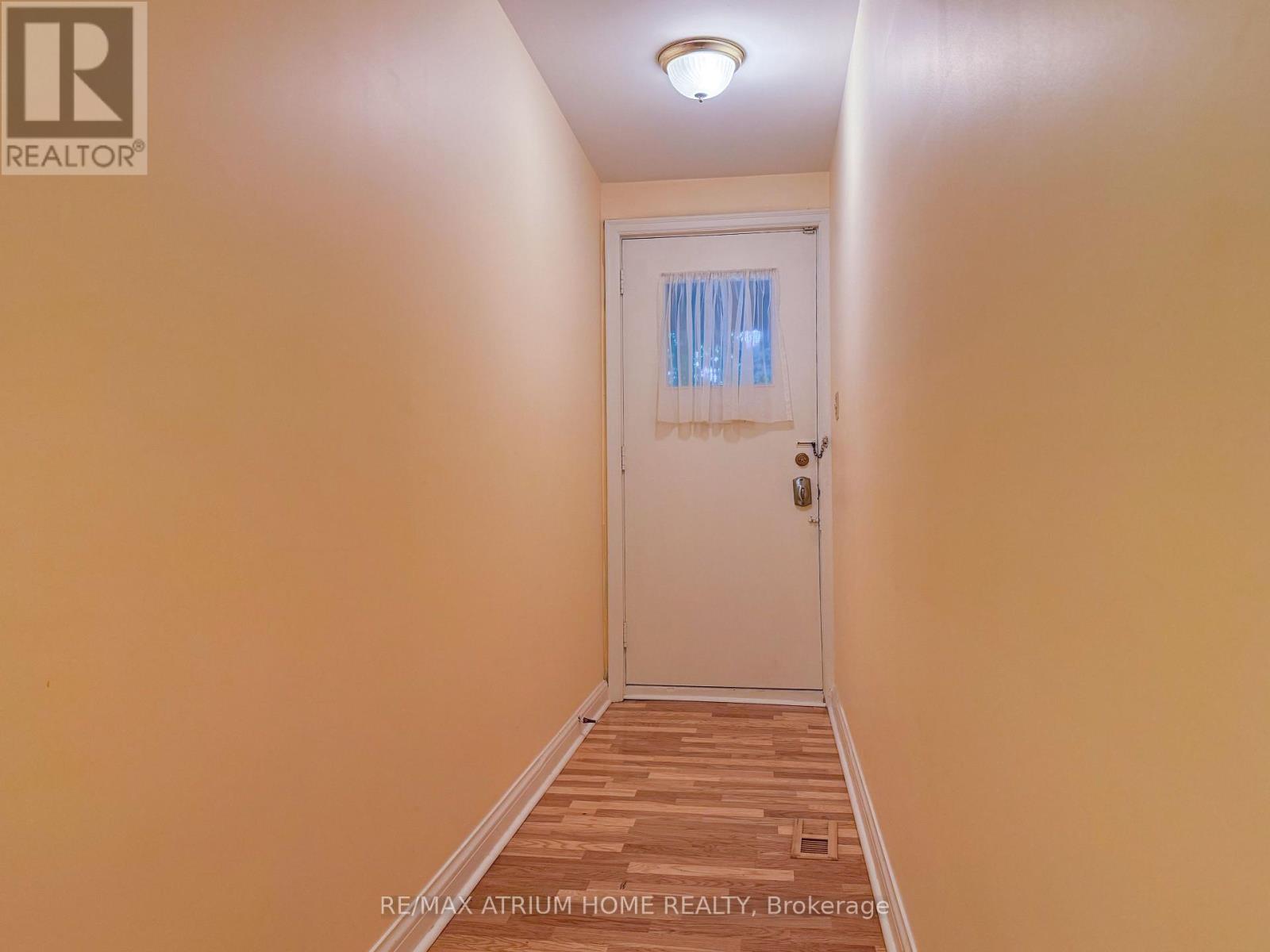1 Bedroom
1 Bathroom
Bungalow
Fireplace
Inground Pool
Central Air Conditioning
Forced Air
$1,150 Monthly
Enjoy a private bedroom in this sun-filled walk-out ground floor lower level on a stunning ravine lot. You'll enjoy beautiful green views from every window. This unit includes shared spaces such as a large family room with a cozy fireplace and stunning ravine views, 4pc washroom, fully equipped kitchen and laundry room, wet bar, and access to backyard. The location is unbeatable, close to top schools, Bayview Village shopping centre, TTC, and just a 5-minute drive to Highway 401. All utilities included. **** EXTRAS **** Shared Fridge, Stove, Dishwasher, Washer and Dryer. (id:34792)
Property Details
|
MLS® Number
|
C9377076 |
|
Property Type
|
Single Family |
|
Community Name
|
Bayview Village |
|
Amenities Near By
|
Hospital |
|
Features
|
Wooded Area, Ravine, Conservation/green Belt |
|
Parking Space Total
|
1 |
|
Pool Type
|
Inground Pool |
Building
|
Bathroom Total
|
1 |
|
Bedrooms Above Ground
|
1 |
|
Bedrooms Total
|
1 |
|
Amenities
|
Fireplace(s) |
|
Architectural Style
|
Bungalow |
|
Basement Development
|
Finished |
|
Basement Features
|
Separate Entrance, Walk Out |
|
Basement Type
|
N/a (finished) |
|
Construction Style Attachment
|
Detached |
|
Cooling Type
|
Central Air Conditioning |
|
Exterior Finish
|
Brick |
|
Fireplace Present
|
Yes |
|
Fireplace Total
|
1 |
|
Foundation Type
|
Concrete |
|
Heating Fuel
|
Natural Gas |
|
Heating Type
|
Forced Air |
|
Stories Total
|
1 |
|
Type
|
House |
|
Utility Water
|
Municipal Water |
Parking
Land
|
Acreage
|
No |
|
Land Amenities
|
Hospital |
|
Sewer
|
Sanitary Sewer |
|
Size Depth
|
240 Ft |
|
Size Frontage
|
64 Ft ,11 In |
|
Size Irregular
|
64.95 X 240 Ft ; Irreg Pie: 167 Ft At Rear. 0.63 Acres |
|
Size Total Text
|
64.95 X 240 Ft ; Irreg Pie: 167 Ft At Rear. 0.63 Acres|1/2 - 1.99 Acres |
|
Surface Water
|
River/stream |
Rooms
| Level |
Type |
Length |
Width |
Dimensions |
|
Basement |
Family Room |
8.12 m |
4 m |
8.12 m x 4 m |
|
Basement |
Kitchen |
4.86 m |
3.87 m |
4.86 m x 3.87 m |
|
Basement |
Bedroom |
5.39 m |
4.3 m |
5.39 m x 4.3 m |
|
Basement |
Other |
4.85 m |
3.47 m |
4.85 m x 3.47 m |
Utilities
|
Cable
|
Available |
|
Sewer
|
Installed |
https://www.realtor.ca/real-estate/27490570/1a-26-restwell-crescent-toronto-bayview-village-bayview-village



















