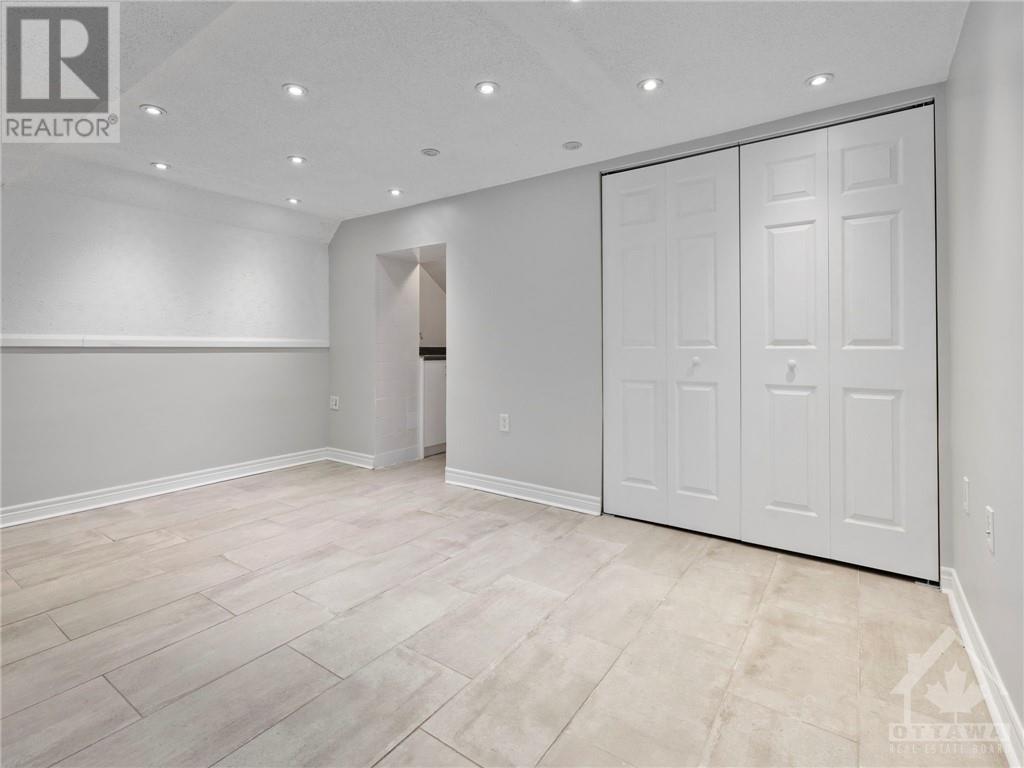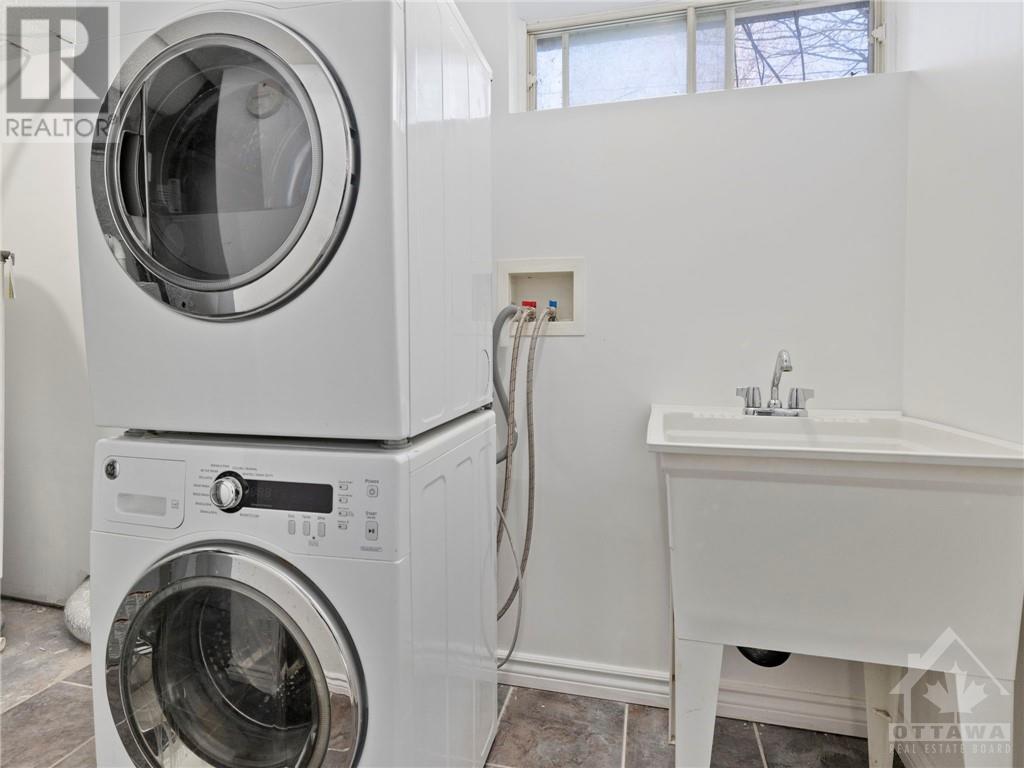4 Bedroom
3 Bathroom
Central Air Conditioning
Forced Air
$3,250 Monthly
Location, Location, Location! Enjoy Living in this Fantastic & extensively updated 4-bed, 3-bath home in Elmvale Acres. This sought after area is a haven for families and professionals alike. This single 2 storey house features a new kitchen with quartz countertops, updated bathrooms, and fresh LVP flooring on the entire main level. It's bathed in sunlight and nestled on a quiet, family-friendly street conveniently close to CHEO & Ottawa Gen. Hospital and Elmvale Acres Shopping Mall & excellent schools. The Finished basement comes with a separate entrance, and it presents an opportunity for a home-based business or full-fledged Nanny/Teenager suite. Some pictures were virtually staged. No Dogs, roommates or smoking please. Long term leases preferred. (id:34792)
Property Details
|
MLS® Number
|
1414163 |
|
Property Type
|
Single Family |
|
Neigbourhood
|
Elmvale Acres |
|
Amenities Near By
|
Public Transit, Recreation Nearby, Shopping |
|
Community Features
|
Family Oriented |
|
Features
|
Automatic Garage Door Opener |
|
Parking Space Total
|
3 |
Building
|
Bathroom Total
|
3 |
|
Bedrooms Above Ground
|
3 |
|
Bedrooms Below Ground
|
1 |
|
Bedrooms Total
|
4 |
|
Amenities
|
Laundry - In Suite |
|
Appliances
|
Refrigerator, Dishwasher, Dryer, Hood Fan, Stove, Washer |
|
Basement Development
|
Finished |
|
Basement Type
|
Full (finished) |
|
Constructed Date
|
1957 |
|
Construction Style Attachment
|
Detached |
|
Cooling Type
|
Central Air Conditioning |
|
Exterior Finish
|
Siding, Stucco |
|
Flooring Type
|
Hardwood, Vinyl, Ceramic |
|
Half Bath Total
|
1 |
|
Heating Fuel
|
Natural Gas |
|
Heating Type
|
Forced Air |
|
Stories Total
|
2 |
|
Type
|
House |
|
Utility Water
|
Municipal Water |
Parking
Land
|
Acreage
|
No |
|
Fence Type
|
Fenced Yard |
|
Land Amenities
|
Public Transit, Recreation Nearby, Shopping |
|
Sewer
|
Municipal Sewage System |
|
Size Depth
|
100 Ft |
|
Size Frontage
|
50 Ft |
|
Size Irregular
|
50 Ft X 100 Ft |
|
Size Total Text
|
50 Ft X 100 Ft |
|
Zoning Description
|
Residential |
Rooms
| Level |
Type |
Length |
Width |
Dimensions |
|
Second Level |
Primary Bedroom |
|
|
12'7" x 12'4" |
|
Second Level |
Bedroom |
|
|
12'4" x 9'10" |
|
Second Level |
Bedroom |
|
|
9'3" x 8'10" |
|
Second Level |
Full Bathroom |
|
|
6'5" x 5'3" |
|
Basement |
Family Room |
|
|
13'9" x 11'5" |
|
Basement |
Bedroom |
|
|
11'7" x 10'0" |
|
Basement |
3pc Bathroom |
|
|
6'1" x 5'6" |
|
Basement |
Other |
|
|
Measurements not available |
|
Main Level |
Living Room |
|
|
12'4" x 17'0" |
|
Main Level |
Dining Room |
|
|
9'9" x 8'9" |
|
Main Level |
Kitchen |
|
|
9'2" x 9'4" |
|
Main Level |
2pc Bathroom |
|
|
Measurements not available |
https://www.realtor.ca/real-estate/27481695/1989-naples-avenue-ottawa-elmvale-acres































