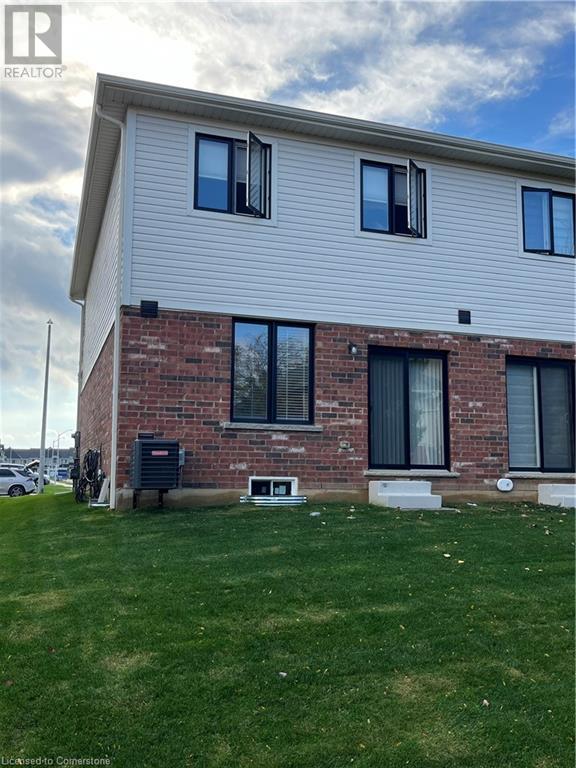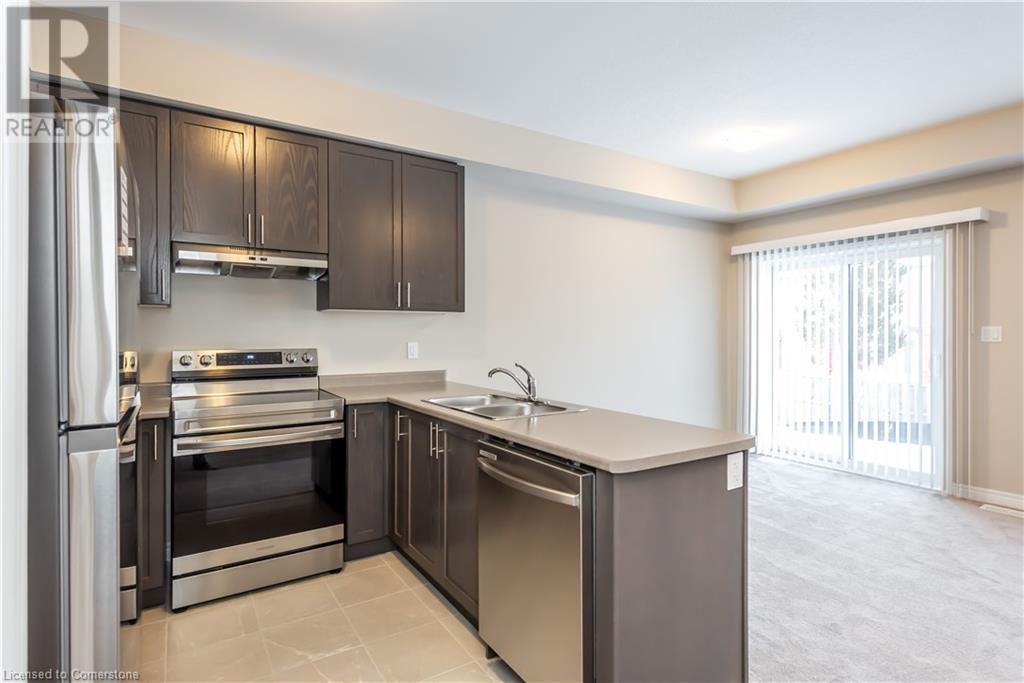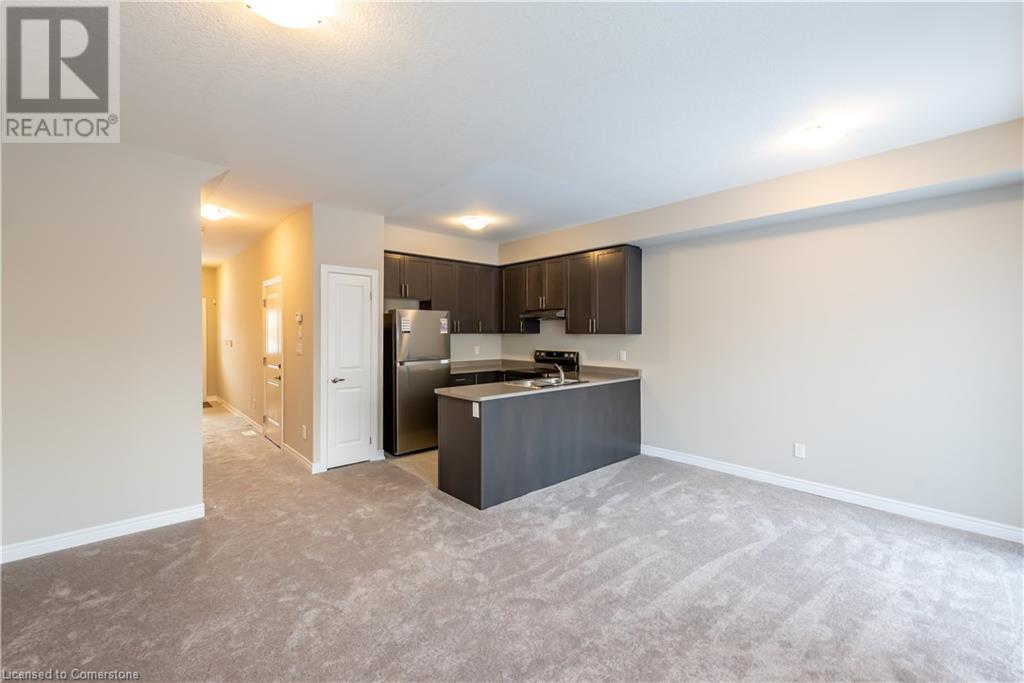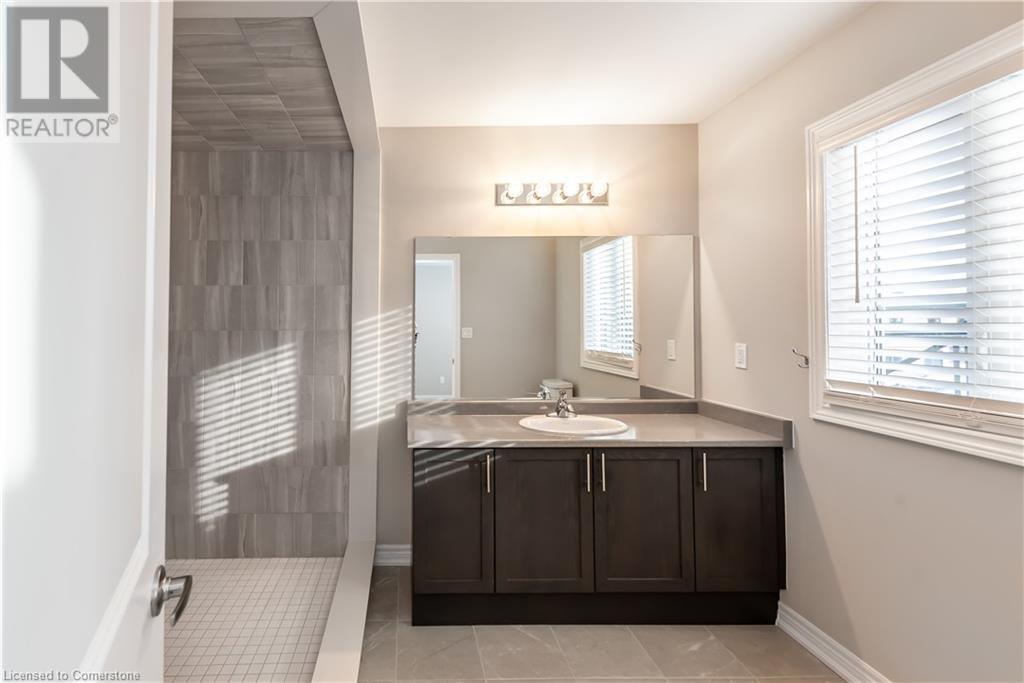3 Bedroom
3 Bathroom
1310 sqft
2 Level
Central Air Conditioning
Forced Air
$2,750 Monthly
Welcome to 19 Genoa Drive, Hamilton. Free Hold End Unit Townhouse on South Central Mountain situated of Upper James and Stone Church, between a matured neighbourhood, near all necessary shopping, highway access, restaurants, Airport, Mohawk College, Amazon, Schools and much more. This fabulous townhouse features 3 large bedrooms, 2.5 baths, and unfinished basement. Single Car Garage, and Singe Car Driveway. Home is ready for immediate occupancy. Min 1 y lease, 1st & last deposit, letter of employment, recent 3 pay stubs, references, rental application, credit check (Full report Equifax) and ID. All PDF files. No smoking of any kind. Not pet friendly. RSA (id:34792)
Property Details
|
MLS® Number
|
40675250 |
|
Property Type
|
Single Family |
|
Amenities Near By
|
Airport, Hospital, Park, Public Transit, Schools, Shopping |
|
Equipment Type
|
Other |
|
Features
|
Sump Pump, Automatic Garage Door Opener |
|
Parking Space Total
|
2 |
|
Rental Equipment Type
|
Other |
Building
|
Bathroom Total
|
3 |
|
Bedrooms Above Ground
|
3 |
|
Bedrooms Total
|
3 |
|
Appliances
|
Central Vacuum, Dishwasher, Dryer, Refrigerator, Stove, Water Meter, Washer, Window Coverings, Garage Door Opener |
|
Architectural Style
|
2 Level |
|
Basement Development
|
Unfinished |
|
Basement Type
|
Full (unfinished) |
|
Constructed Date
|
2022 |
|
Construction Style Attachment
|
Attached |
|
Cooling Type
|
Central Air Conditioning |
|
Exterior Finish
|
Brick, Stone, Stucco |
|
Foundation Type
|
Poured Concrete |
|
Half Bath Total
|
1 |
|
Heating Type
|
Forced Air |
|
Stories Total
|
2 |
|
Size Interior
|
1310 Sqft |
|
Type
|
Row / Townhouse |
|
Utility Water
|
Municipal Water |
Parking
Land
|
Access Type
|
Highway Access |
|
Acreage
|
No |
|
Land Amenities
|
Airport, Hospital, Park, Public Transit, Schools, Shopping |
|
Sewer
|
Municipal Sewage System |
|
Size Depth
|
99 Ft |
|
Size Frontage
|
26 Ft |
|
Size Total Text
|
Unknown |
|
Zoning Description
|
Rt-30/s 1801 |
Rooms
| Level |
Type |
Length |
Width |
Dimensions |
|
Second Level |
Bedroom |
|
|
13'6'' x 8'8'' |
|
Second Level |
Bedroom |
|
|
13'6'' x 9'0'' |
|
Second Level |
Primary Bedroom |
|
|
15'2'' x 10'0'' |
|
Second Level |
Laundry Room |
|
|
Measurements not available |
|
Second Level |
Full Bathroom |
|
|
Measurements not available |
|
Second Level |
4pc Bathroom |
|
|
Measurements not available |
|
Basement |
Utility Room |
|
|
Measurements not available |
|
Basement |
Recreation Room |
|
|
Measurements not available |
|
Main Level |
Kitchen |
|
|
8'8'' x 8'0'' |
|
Main Level |
Living Room |
|
|
15'6'' x 10'0'' |
|
Main Level |
Dining Room |
|
|
11'8'' x 8'0'' |
|
Main Level |
2pc Bathroom |
|
|
Measurements not available |
https://www.realtor.ca/real-estate/27629920/19-genoa-drive-hamilton





































