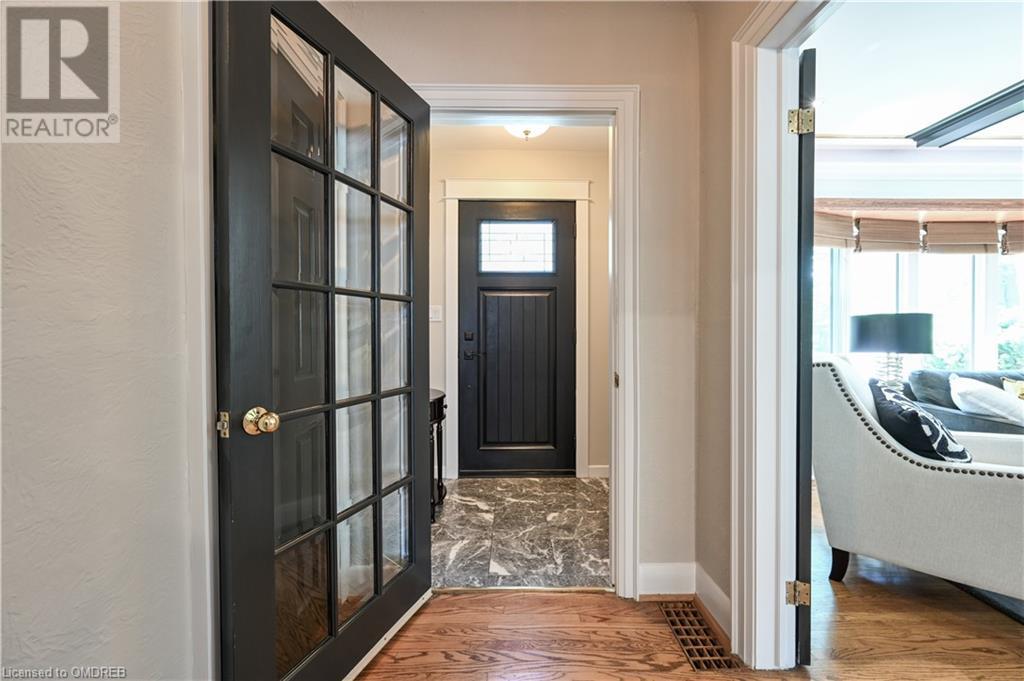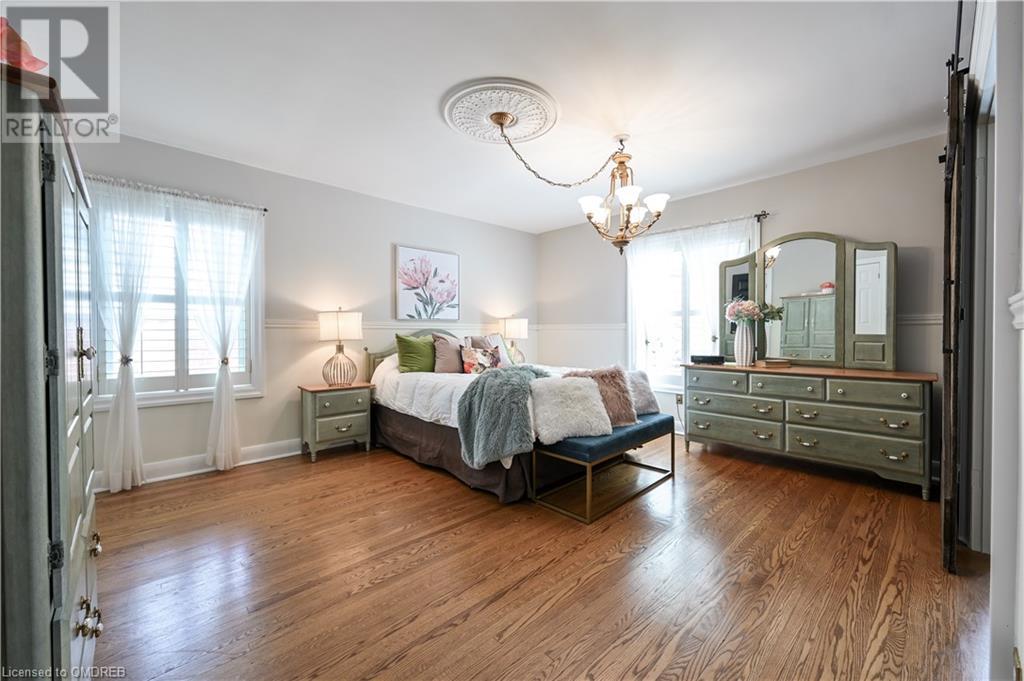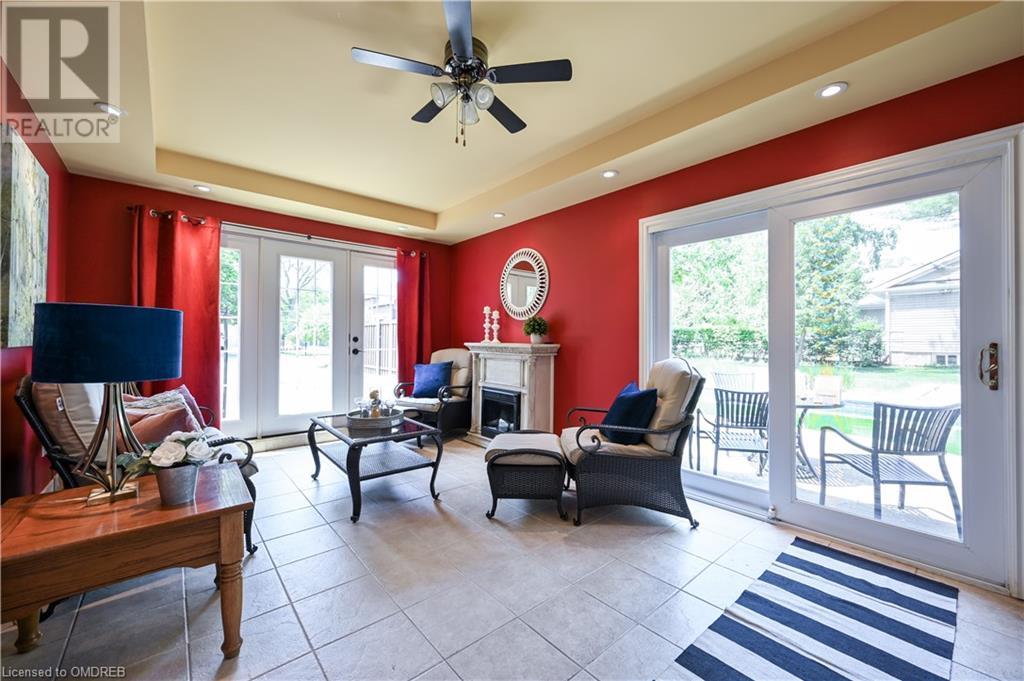4 Bedroom
2 Bathroom
2704 sqft
Bungalow
Fireplace
Inground Pool
Central Air Conditioning
Forced Air
$1,599,000
Burlington's most prestigious pockets, just minutes from Burlington Golf & Country Club & Lake Ontario! Peace & tranquility awaits you on a quiet, family-friendly tree-lined avenue in the heart of sought-after South Aldershot. Great curb appeal with manicured gardens, towering trees & charming flagstone walkway into your dream home! Bright & functional living room featuring wood floors, large bay window, coffered ceiling, & a gas fireplace to relax around. Dining room is open to the living room with wood floors & a walkout to a deck leading to the side of the home. You’ll love cooking big family dinners in your custom Chef’s kitchen with subway tile, coffered ceilings, double sinks, S/S appliances, gas range, soft-close drawers, modern floating shelves, & white cabinets. A beautiful sun room with a fireplace, just steps from the kitchen with multiple walkouts from the homes to backyard oasis with decks, in-ground pool & two sheds. Spacious primary bedroom oasis with wood floors, large window, connected to office space/bedroom by black barn doors. Office space can be converted to a bedroom. Second spacious bedroom with wood floors, perfect for a nursery. Sun-filled shared 3-piece bathroom on main level with claw foot tub to relax & unwind in! Professionally finished lower level boasts 2 additional bedrooms, rec room with fireplace, hidden nook, large 4-piece bathroom with soaker tub & laundry. Perfect teenager retreat or nanny suite. Great Family-Friendly Neighbourhood with all the indoor & outdoor space for any growing family. Steps to Glenview Public school, Aldershot High school, parks, & trails. Close to great shopping, all amenities & major highways. This home will not disappoint! (id:34792)
Property Details
|
MLS® Number
|
40635088 |
|
Property Type
|
Single Family |
|
Amenities Near By
|
Golf Nearby, Hospital, Park, Place Of Worship, Playground, Public Transit, Schools, Shopping |
|
Community Features
|
Quiet Area, Community Centre, School Bus |
|
Equipment Type
|
Water Heater |
|
Features
|
Paved Driveway |
|
Parking Space Total
|
4 |
|
Pool Type
|
Inground Pool |
|
Rental Equipment Type
|
Water Heater |
|
Structure
|
Shed |
Building
|
Bathroom Total
|
2 |
|
Bedrooms Above Ground
|
2 |
|
Bedrooms Below Ground
|
2 |
|
Bedrooms Total
|
4 |
|
Appliances
|
Central Vacuum, Dishwasher, Dryer, Water Meter, Washer, Range - Gas, Hood Fan, Window Coverings |
|
Architectural Style
|
Bungalow |
|
Basement Development
|
Finished |
|
Basement Type
|
Full (finished) |
|
Constructed Date
|
1952 |
|
Construction Style Attachment
|
Detached |
|
Cooling Type
|
Central Air Conditioning |
|
Exterior Finish
|
Brick, Vinyl Siding |
|
Fire Protection
|
Smoke Detectors |
|
Fireplace Present
|
Yes |
|
Fireplace Total
|
3 |
|
Heating Type
|
Forced Air |
|
Stories Total
|
1 |
|
Size Interior
|
2704 Sqft |
|
Type
|
House |
|
Utility Water
|
Municipal Water |
Land
|
Acreage
|
No |
|
Fence Type
|
Fence |
|
Land Amenities
|
Golf Nearby, Hospital, Park, Place Of Worship, Playground, Public Transit, Schools, Shopping |
|
Sewer
|
Municipal Sewage System |
|
Size Depth
|
160 Ft |
|
Size Frontage
|
78 Ft |
|
Size Total Text
|
Under 1/2 Acre |
|
Zoning Description
|
R2.1 |
Rooms
| Level |
Type |
Length |
Width |
Dimensions |
|
Main Level |
Sunroom |
|
|
18'0'' x 11'0'' |
|
Main Level |
Living Room |
|
|
17'10'' x 10'6'' |
|
Main Level |
Dining Room |
|
|
10'6'' x 9'7'' |
|
Main Level |
Kitchen |
|
|
13'6'' x 9'8'' |
|
Lower Level |
4pc Bathroom |
|
|
Measurements not available |
|
Lower Level |
Bedroom |
|
|
10'0'' x 10'0'' |
|
Lower Level |
Bedroom |
|
|
13'8'' x 11'3'' |
|
Lower Level |
Recreation Room |
|
|
18'8'' x 18'0'' |
|
Main Level |
3pc Bathroom |
|
|
Measurements not available |
|
Main Level |
Office |
|
|
13'4'' x 9'0'' |
|
Main Level |
Bedroom |
|
|
12'0'' x 11'8'' |
|
Main Level |
Primary Bedroom |
|
|
15'8'' x 13'4'' |
|
Main Level |
Sunroom |
|
|
18'0'' x 11'0'' |
|
Main Level |
Living Room |
|
|
17'10'' x 10'6'' |
|
Main Level |
Dining Room |
|
|
10'6'' x 9'7'' |
|
Main Level |
Kitchen |
|
|
13'6'' x 9'8'' |
https://www.realtor.ca/real-estate/27306374/179-townsend-avenue-burlington






















