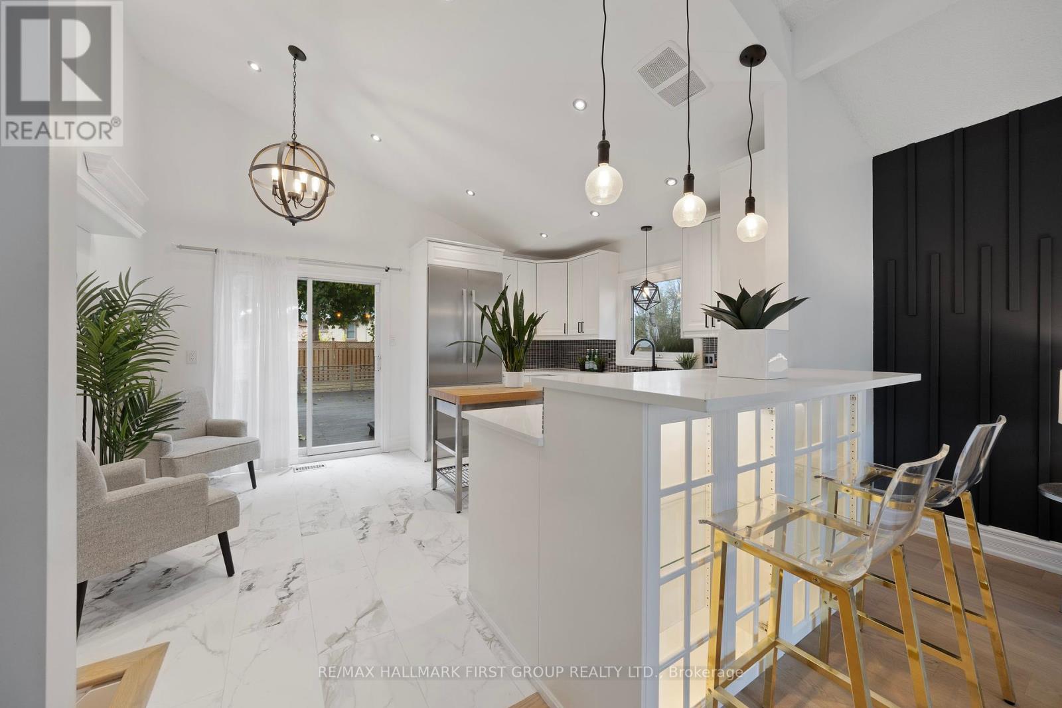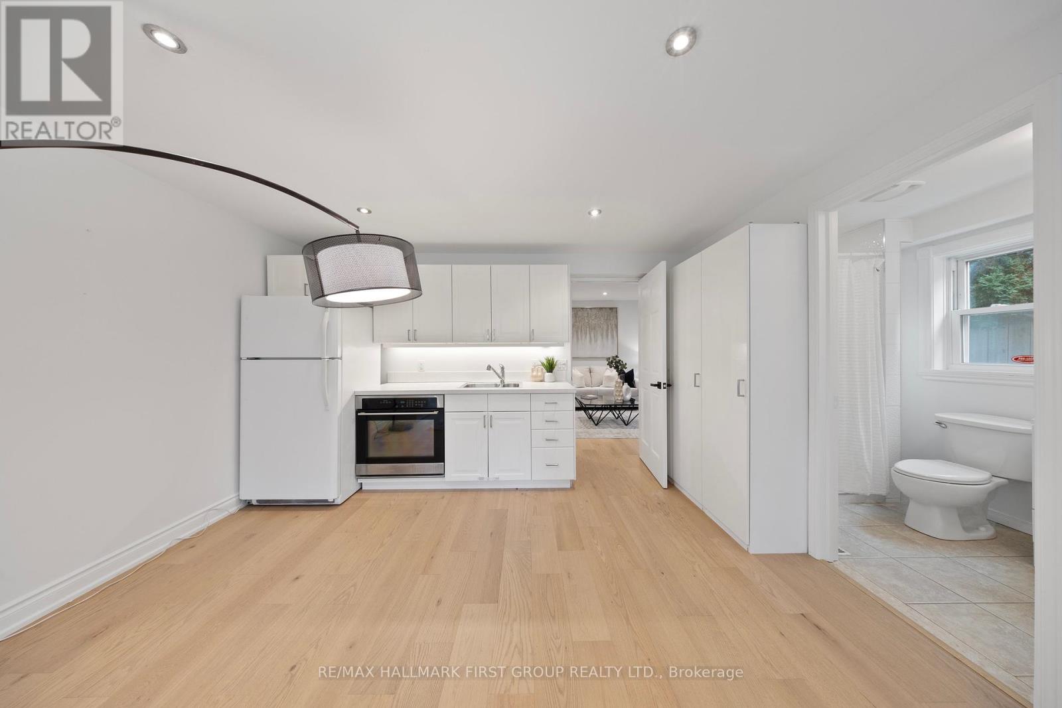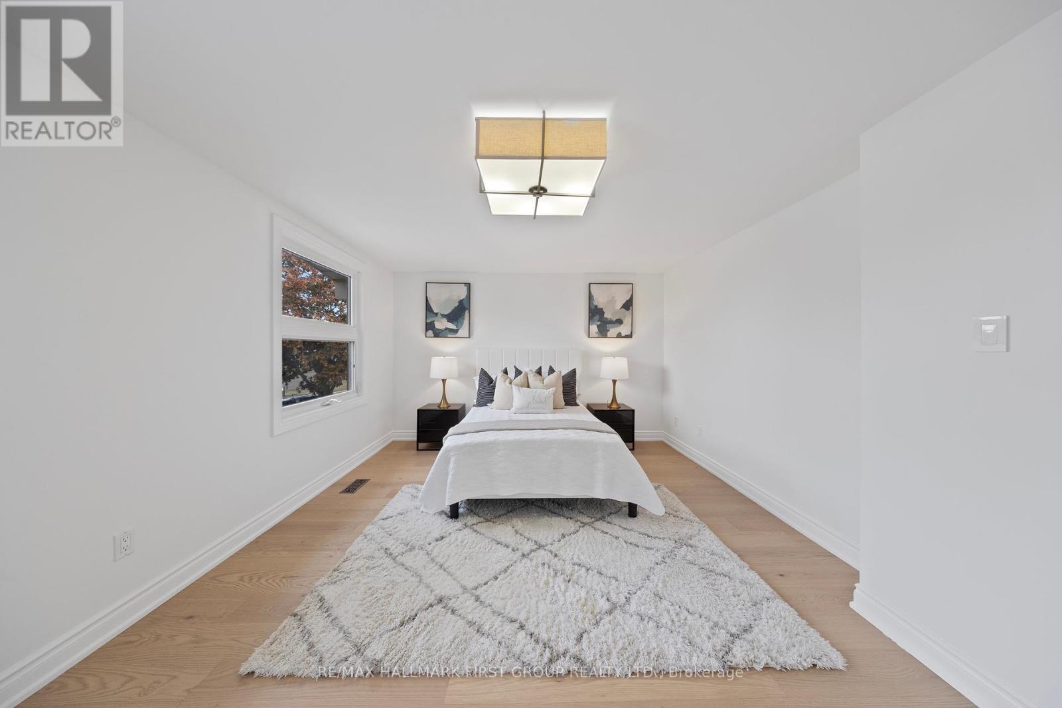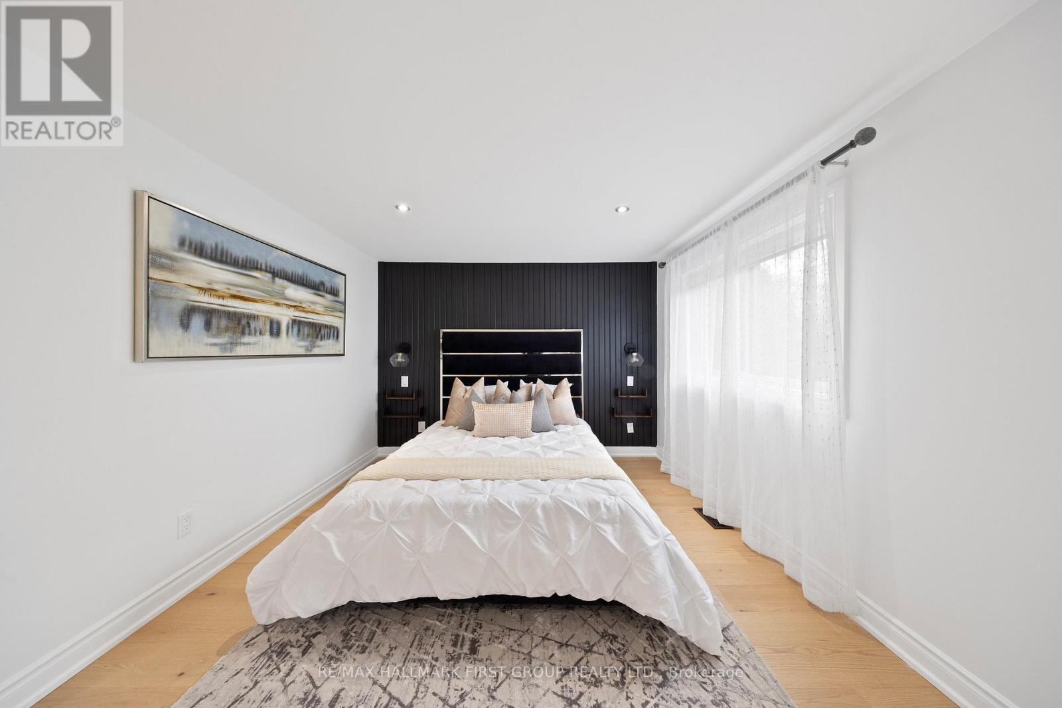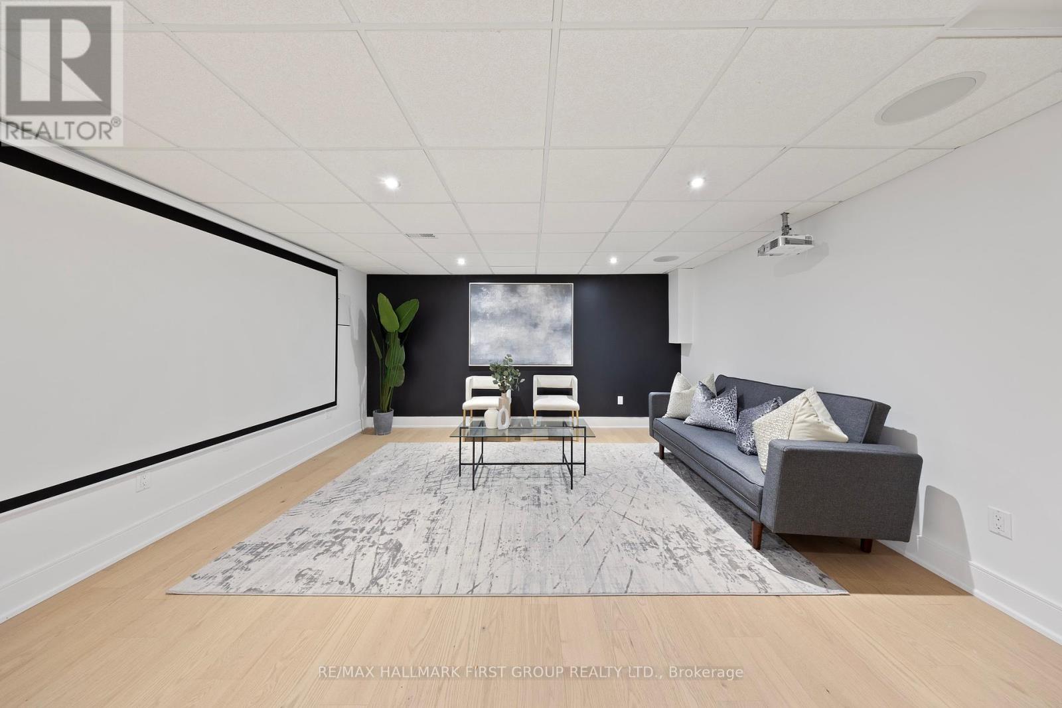4 Bedroom
5 Bathroom
Fireplace
Central Air Conditioning
Forced Air
$1,349,000
This stunning home is a rare gem, offering approximately 2,700 sq. ft. of luxurious living space. It features a self-contained main floor in-law suite complete with a kitchen, 3-piece bath, and direct access to the yardperfect for guests or family!The trendy renovations include engineered hardwood flooring throughout, and the designer kitchen boasts quartz countertops, gourmet appliances, and a walkout to a tranquil backyard oasis. The spacious primary bedroom includes a custom walk-in closet and a beautiful ensuite bath. This home is not just dazzling and dramaticit's a true entertainer's delight! Dont miss out on this exceptional opportunity! **** EXTRAS **** All existing Appliances (Fridge Stove, Dishwasher, Washer and Dryer) Hot Tub and All Elfs (id:34792)
Property Details
|
MLS® Number
|
E10427846 |
|
Property Type
|
Single Family |
|
Community Name
|
Dunbarton |
|
Parking Space Total
|
3 |
Building
|
Bathroom Total
|
5 |
|
Bedrooms Above Ground
|
4 |
|
Bedrooms Total
|
4 |
|
Basement Development
|
Finished |
|
Basement Type
|
N/a (finished) |
|
Construction Style Attachment
|
Detached |
|
Construction Style Split Level
|
Sidesplit |
|
Cooling Type
|
Central Air Conditioning |
|
Exterior Finish
|
Brick, Stucco |
|
Fireplace Present
|
Yes |
|
Flooring Type
|
Hardwood |
|
Foundation Type
|
Block |
|
Half Bath Total
|
1 |
|
Heating Fuel
|
Natural Gas |
|
Heating Type
|
Forced Air |
|
Type
|
House |
|
Utility Water
|
Municipal Water |
Parking
Land
|
Acreage
|
No |
|
Sewer
|
Sanitary Sewer |
|
Size Depth
|
110 Ft |
|
Size Frontage
|
51 Ft ,5 In |
|
Size Irregular
|
51.47 X 110 Ft |
|
Size Total Text
|
51.47 X 110 Ft |
Rooms
| Level |
Type |
Length |
Width |
Dimensions |
|
Second Level |
Primary Bedroom |
6.45 m |
5.61 m |
6.45 m x 5.61 m |
|
Second Level |
Bedroom 2 |
3.96 m |
2.71 m |
3.96 m x 2.71 m |
|
Second Level |
Bedroom 3 |
5.66 m |
3.66 m |
5.66 m x 3.66 m |
|
Second Level |
Laundry Room |
1.68 m |
0.99 m |
1.68 m x 0.99 m |
|
Basement |
Family Room |
7.47 m |
4.44 m |
7.47 m x 4.44 m |
|
Main Level |
Dining Room |
4.65 m |
4.59 m |
4.65 m x 4.59 m |
|
Main Level |
Family Room |
5.64 m |
3.63 m |
5.64 m x 3.63 m |
|
Main Level |
Kitchen |
4.75 m |
3.63 m |
4.75 m x 3.63 m |
|
Main Level |
Bedroom 4 |
5.87 m |
5.64 m |
5.87 m x 5.64 m |
https://www.realtor.ca/real-estate/27658895/1760-spruce-hill-road-pickering-dunbarton-dunbarton






