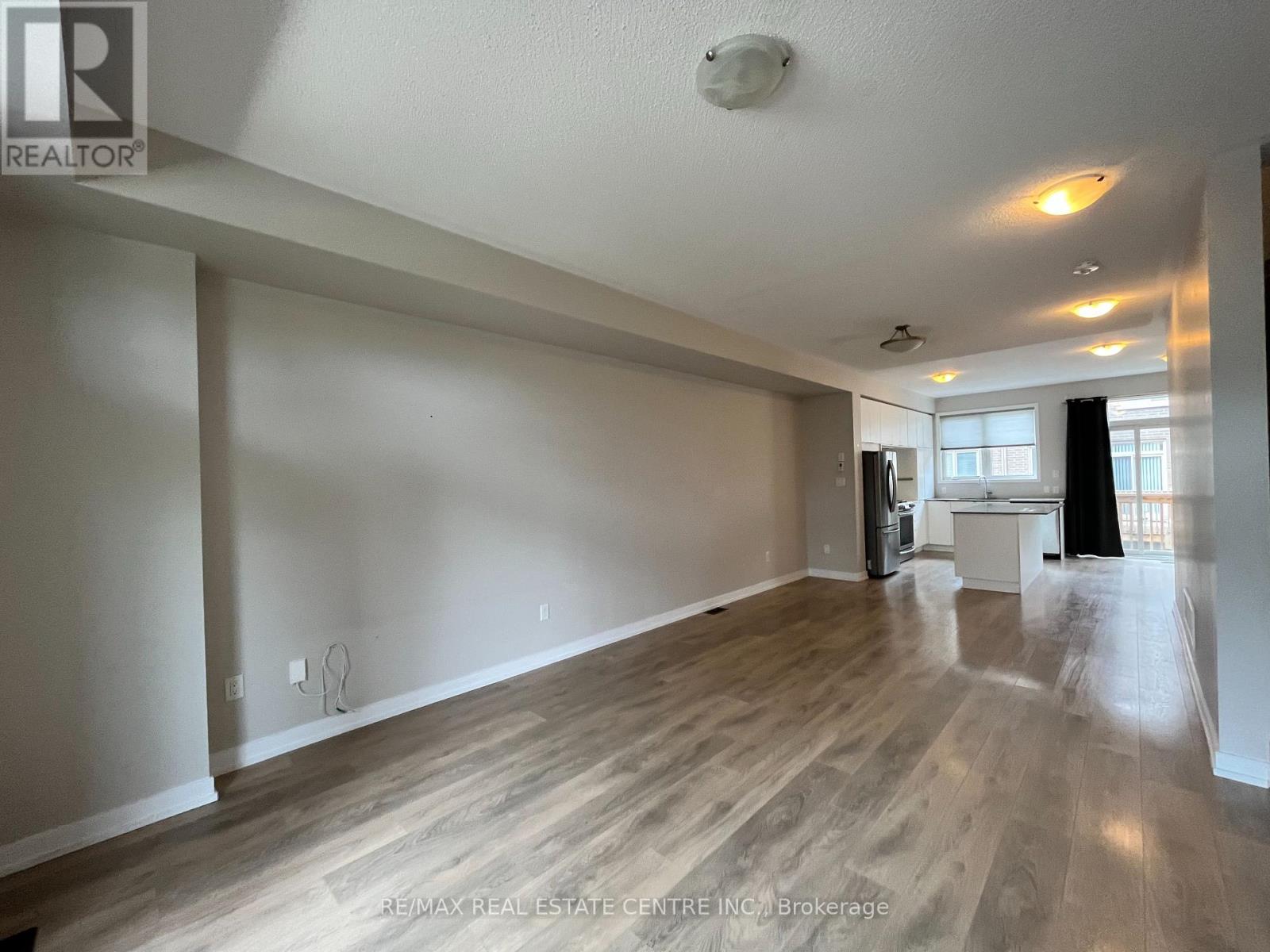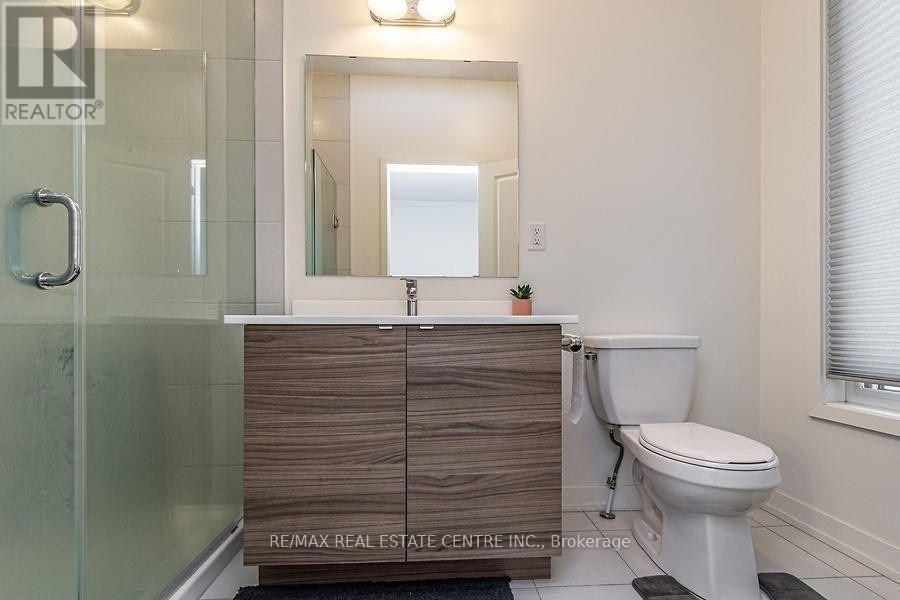(855) 500-SOLD
Info@SearchRealty.ca
171 Sabina Drive Home For Sale Oakville, Ontario L6H 7C3
W9380284
Instantly Display All Photos
Complete this form to instantly display all photos and information. View as many properties as you wish.
3 Bedroom
3 Bathroom
Central Air Conditioning
Forced Air
$3,499 Monthly
Stunning Town-Home By Great Gulf. The Ames Model Is A Modern Townhome, Boasts 9Ft Ceilings On All Floors, Upgraded Kitchen W/Stainless Steel Appliances And Granite Counter Top, Open Concept Modern Living Layout. Master W/Ensuite Bathroom And W/I Closet, Finished Walk Out Basement For Family Room, Very desirable Location, Close To Schools, Plaza, Transit, Hwy's Etc. **** EXTRAS **** All Elf's, Fridge, Stove, Dishwasher, Washer, Dryer. (id:34792)
Property Details
| MLS® Number | W9380284 |
| Property Type | Single Family |
| Community Name | Rural Oakville |
| Features | Carpet Free |
| Parking Space Total | 2 |
Building
| Bathroom Total | 3 |
| Bedrooms Above Ground | 3 |
| Bedrooms Total | 3 |
| Basement Development | Finished |
| Basement Features | Walk Out |
| Basement Type | N/a (finished) |
| Construction Style Attachment | Attached |
| Cooling Type | Central Air Conditioning |
| Exterior Finish | Brick |
| Flooring Type | Laminate |
| Foundation Type | Block |
| Half Bath Total | 1 |
| Heating Fuel | Natural Gas |
| Heating Type | Forced Air |
| Stories Total | 3 |
| Type | Row / Townhouse |
| Utility Water | Municipal Water |
Parking
| Attached Garage |
Land
| Acreage | No |
| Sewer | Sanitary Sewer |
| Size Depth | 83 Ft ,8 In |
| Size Frontage | 16 Ft ,2 In |
| Size Irregular | 16.24 X 83.73 Ft |
| Size Total Text | 16.24 X 83.73 Ft |
Rooms
| Level | Type | Length | Width | Dimensions |
|---|---|---|---|---|
| Second Level | Living Room | 4.72 m | 3.66 m | 4.72 m x 3.66 m |
| Second Level | Dining Room | 3.71 m | 3.68 m | 3.71 m x 3.68 m |
| Second Level | Kitchen | 4.35 m | 3.68 m | 4.35 m x 3.68 m |
| Second Level | Eating Area | 4.35 m | 3.68 m | 4.35 m x 3.68 m |
| Third Level | Primary Bedroom | 4.01 m | 3.08 m | 4.01 m x 3.08 m |
| Third Level | Bedroom 2 | 2.74 m | 2.68 m | 2.74 m x 2.68 m |
| Third Level | Bedroom 3 | 2.64 m | 2.6 m | 2.64 m x 2.6 m |
| Ground Level | Family Room | 4.32 m | 3.68 m | 4.32 m x 3.68 m |
https://www.realtor.ca/real-estate/27498484/171-sabina-drive-oakville-rural-oakville




























