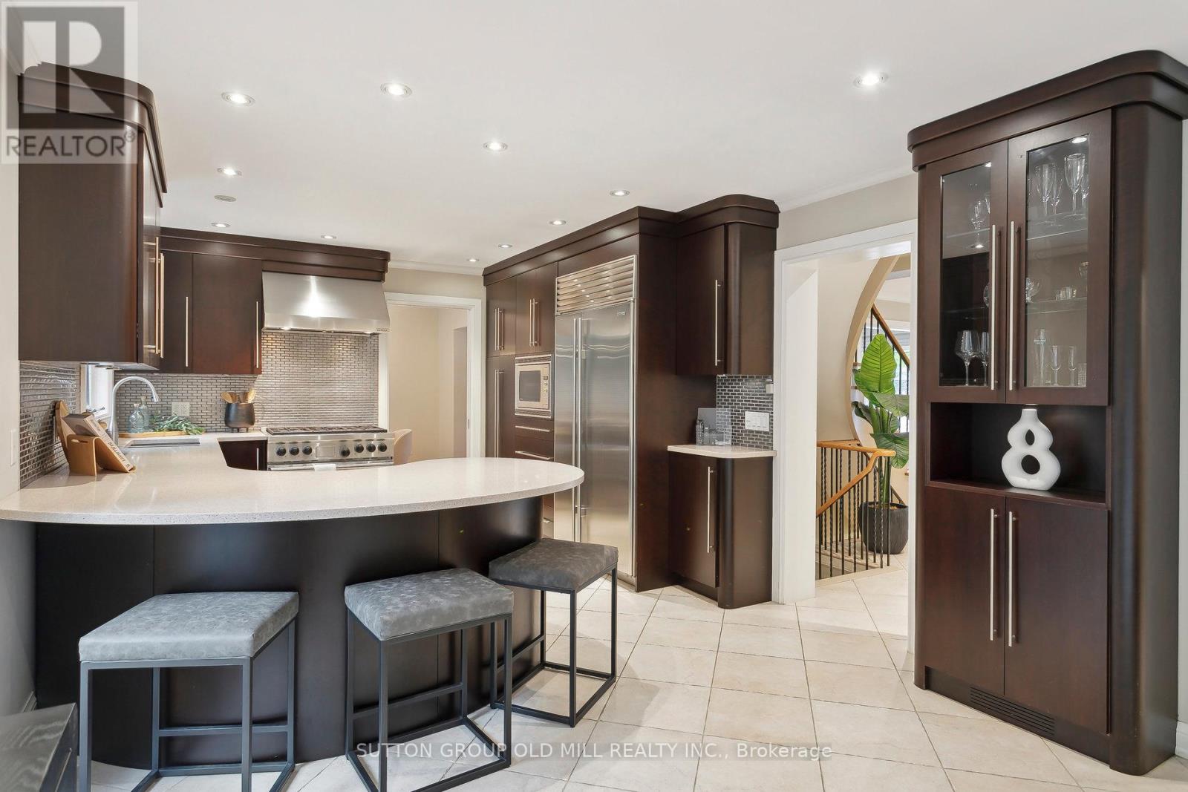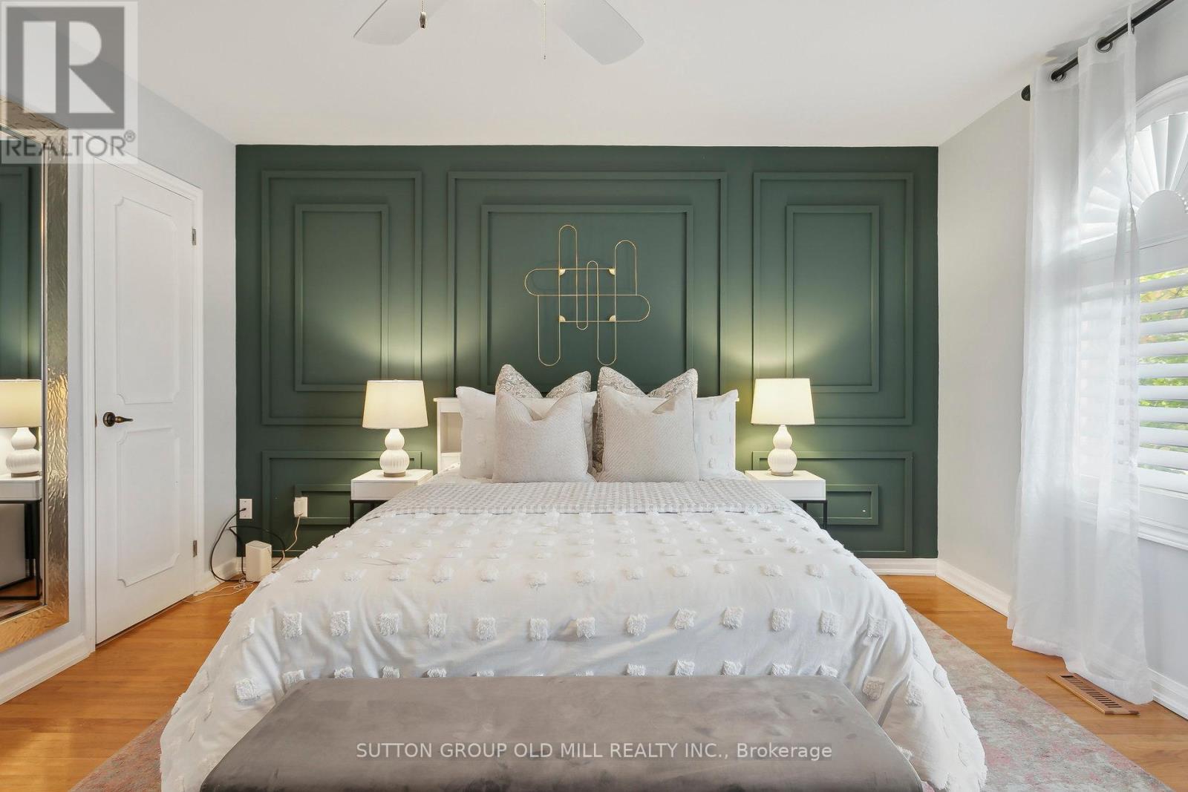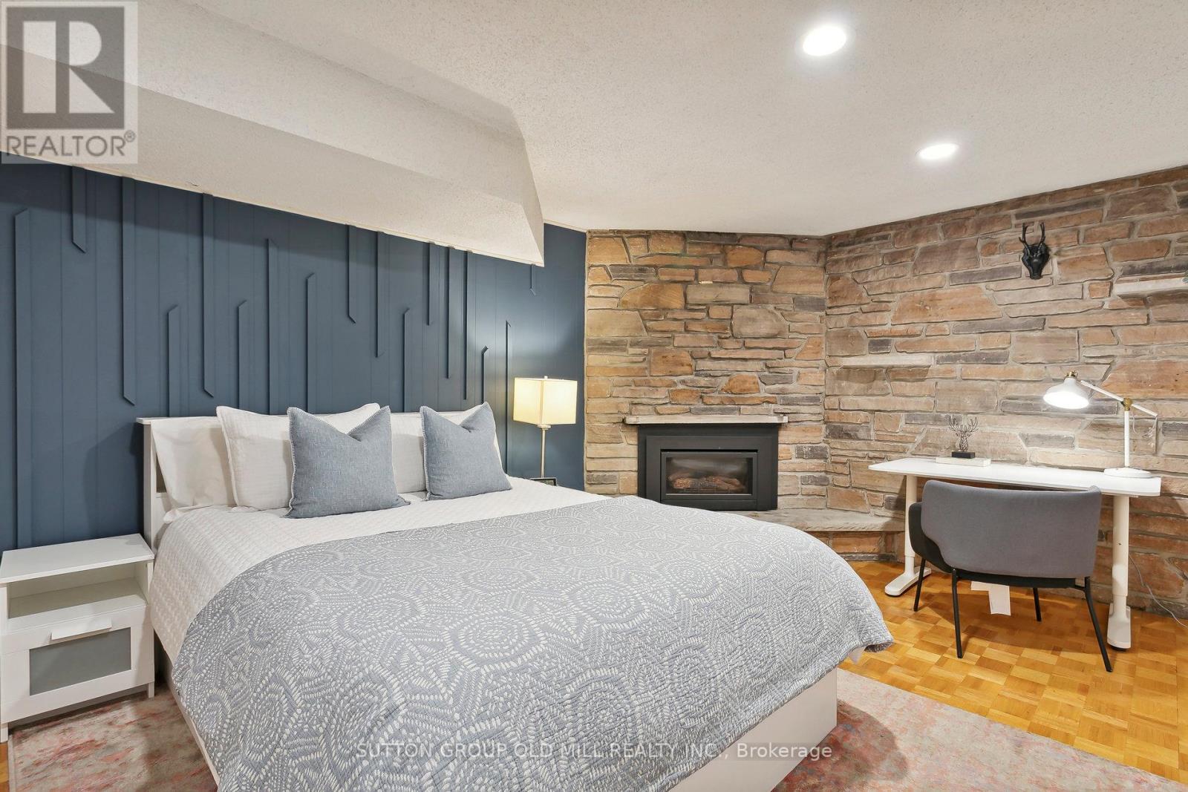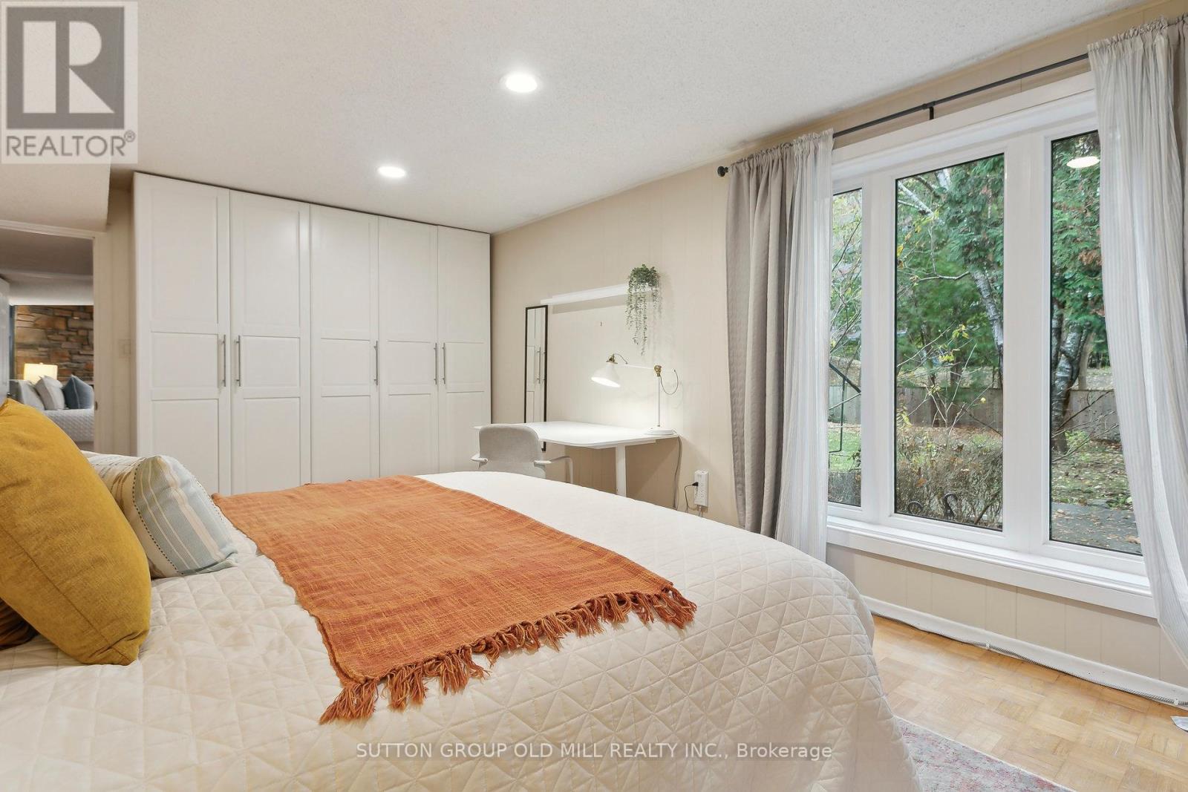6 Bedroom
5 Bathroom
Fireplace
Central Air Conditioning
Forced Air
$2,289,000
Discover the Exceptional Value at 17 Strath Humber Crt - A Spacious Family Home in Toronto's Prestigious Edenbridge Neighbourhood. With 4000 sq. ft of total living space, this home offers the perfect blend of square footage and an unbeatable location! A clean and well- maintained 4+2 bedroom, 5 bathroom property located in one of the city's most desirable communities. Boasting a thoughtfully designed layout with large living and dining areas, a generously sized kitchen, and ample bedrooms; making it ideal for families of all sizes. The main floor has an inviting, open- concept living and dining room and large windows throughout, flooding the home with natural light. The kitchen is equipped with top-of-the-line WOLF & SUB-ZERO stainless steel appliances, ready for immediate enjoyment or future updates. 4 spacious bedrooms, each with plenty of closet space and natural light. The fully furnished basement adds even more value with 2 additional large bedrooms, ideal for guests, a growing family, or home office space. The sought-after walk-out basement , providing direct access to the large backyard, is perfect for a separate entrance or potential in-law suite. This home gives an incredible combination of size, functionality, and location, providing exceptional value in one of Toronto's most exclusive neighbourhoods. With its expansive living spaces, excellent layout, and proximity to top schools (Our Lady of Sorrows, St. Demetrius, Humber Valley Village), parks, and amenities, this property represents a fantastic opportunity for both a family home and long-term investment. Steps from St. Georges Golf Club, James Gardens, The Humber River, Shops on The Kingsway and Humber Valley Shopping Center. Don't miss your chance to live in the heart of Edenbridge! (id:34792)
Property Details
|
MLS® Number
|
W10412494 |
|
Property Type
|
Single Family |
|
Community Name
|
Edenbridge-Humber Valley |
|
Features
|
Carpet Free |
|
Parking Space Total
|
6 |
Building
|
Bathroom Total
|
5 |
|
Bedrooms Above Ground
|
4 |
|
Bedrooms Below Ground
|
2 |
|
Bedrooms Total
|
6 |
|
Appliances
|
Garage Door Opener Remote(s), Central Vacuum, Water Heater, Blinds, Dishwasher, Dryer, Hood Fan, Microwave, Range, Refrigerator, Washer, Window Coverings |
|
Basement Development
|
Finished |
|
Basement Features
|
Walk Out |
|
Basement Type
|
N/a (finished) |
|
Construction Style Attachment
|
Detached |
|
Cooling Type
|
Central Air Conditioning |
|
Exterior Finish
|
Brick |
|
Fireplace Present
|
Yes |
|
Foundation Type
|
Concrete |
|
Half Bath Total
|
2 |
|
Heating Fuel
|
Natural Gas |
|
Heating Type
|
Forced Air |
|
Stories Total
|
2 |
|
Type
|
House |
|
Utility Water
|
Municipal Water |
Parking
Land
|
Acreage
|
No |
|
Sewer
|
Sanitary Sewer |
|
Size Depth
|
133 Ft ,3 In |
|
Size Frontage
|
55 Ft |
|
Size Irregular
|
55.07 X 133.29 Ft |
|
Size Total Text
|
55.07 X 133.29 Ft |
https://www.realtor.ca/real-estate/27627930/17-strath-humber-court-toronto-edenbridge-humber-valley-edenbridge-humber-valley




































