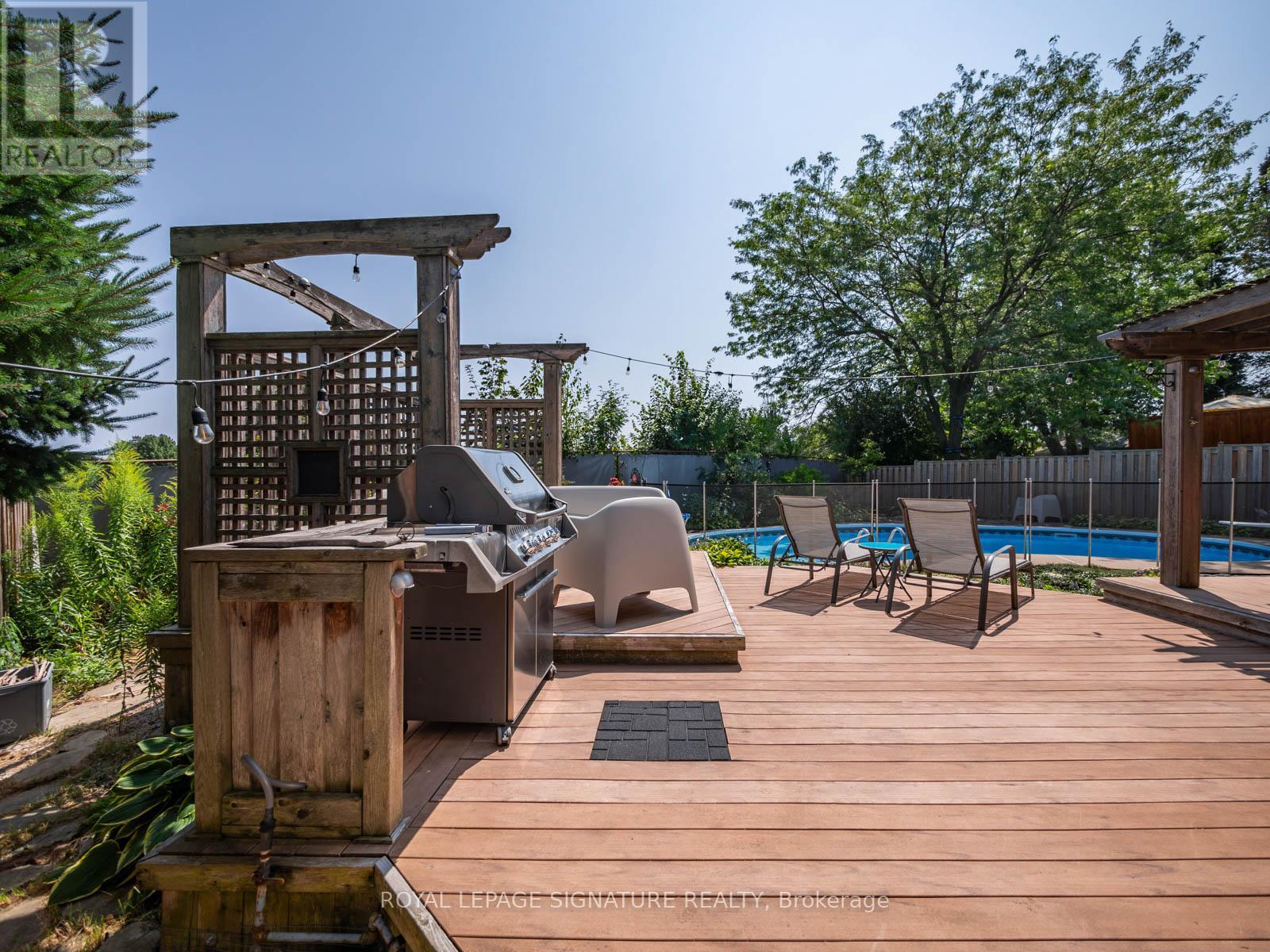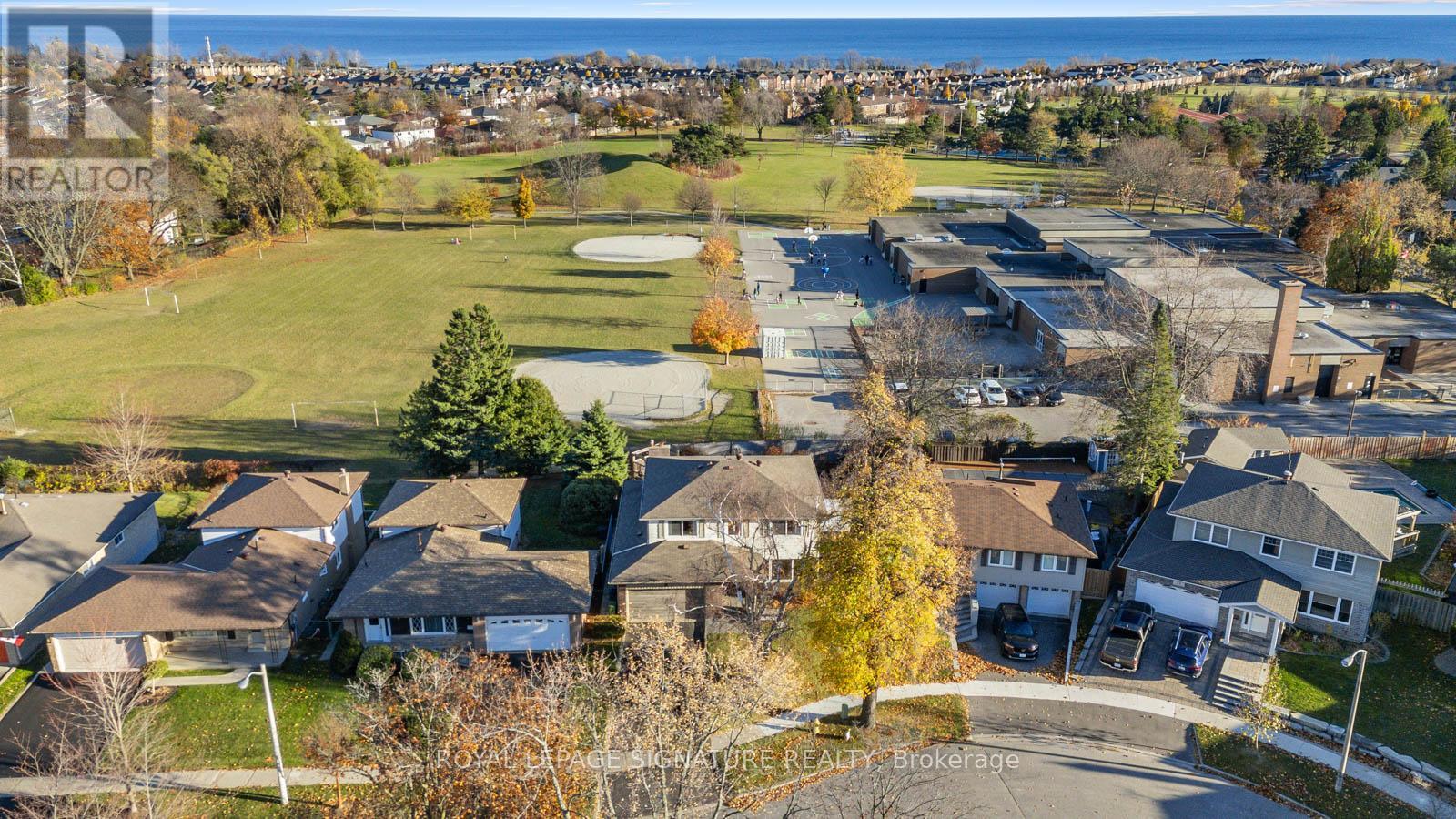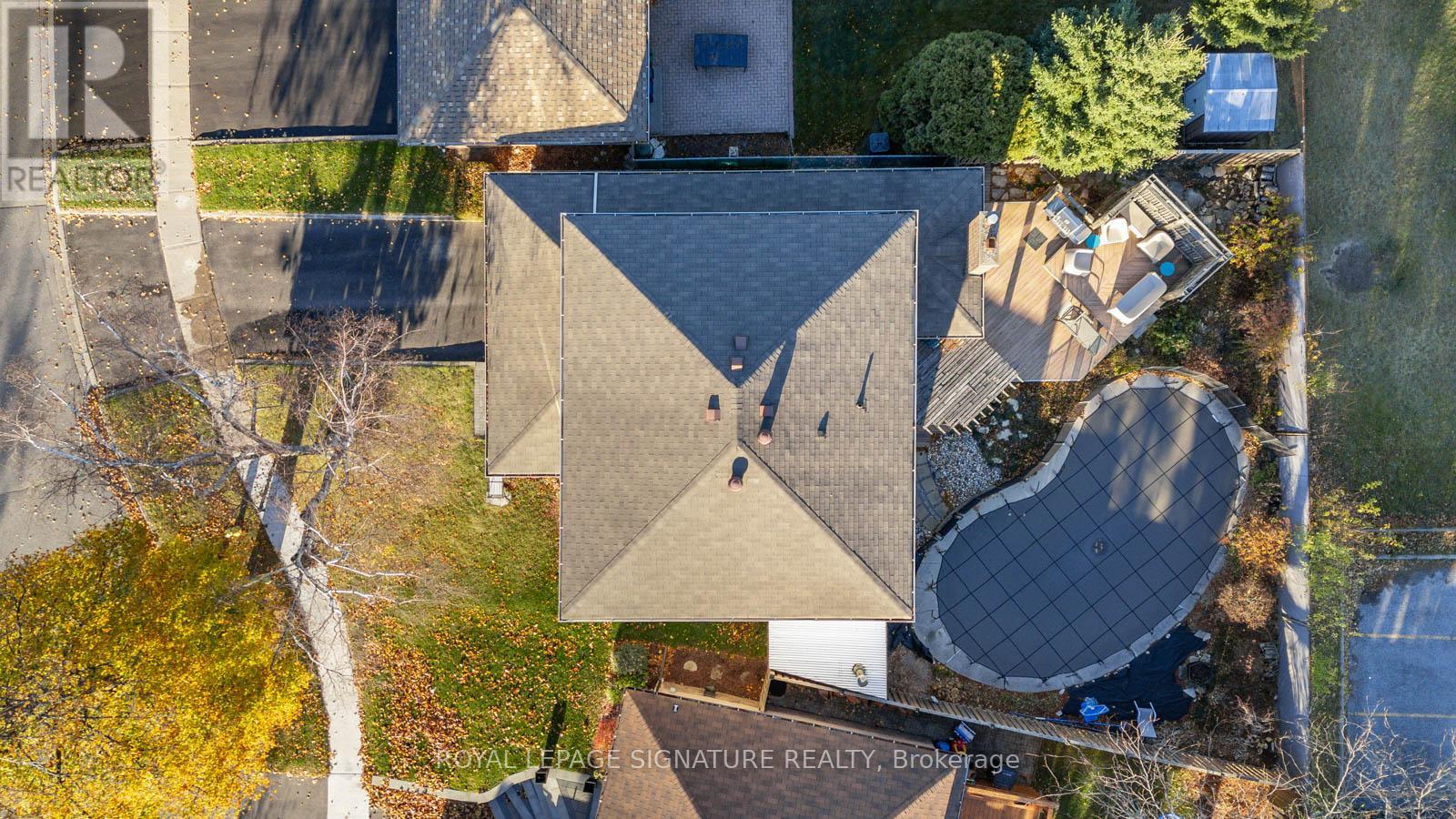4 Bedroom
3 Bathroom
Fireplace
Inground Pool
Central Air Conditioning
Forced Air
$1,247,300
Welcome to 17 Chapais Cres, a stunning 4-bedroom, two-story home in the desirable West Rouge/Centennial Waterfront Community. This charming home boasts great curb appeal with a gated front porch, updated garage door, and mature trees. Inside, the main floor offers a coat closet, powder room, large storage closet, and laundry/mudroom with side entrance for easy organization. The bright living and dining areas flow into an updated kitchen with new appliances and direct access to a multi-level deck and pergola-shaded seating areas around an inground pool, perfect for summer BBQs. A cozy family room with a second walkout to the backyard is ideal for family movie nights or as a home office with pool views. Upstairs, unwind in the spacious primary bedroom with double closets and a 4-piece ensuite. The unfinished lower level offers endless potential for additional living space. (id:34792)
Property Details
|
MLS® Number
|
E10422400 |
|
Property Type
|
Single Family |
|
Community Name
|
Centennial Scarborough |
|
Amenities Near By
|
Park, Schools |
|
Community Features
|
Community Centre |
|
Equipment Type
|
Water Heater |
|
Parking Space Total
|
4 |
|
Pool Type
|
Inground Pool |
|
Rental Equipment Type
|
Water Heater |
Building
|
Bathroom Total
|
3 |
|
Bedrooms Above Ground
|
4 |
|
Bedrooms Total
|
4 |
|
Appliances
|
Dishwasher, Dryer, Garage Door Opener, Microwave, Refrigerator, Stove, Washer, Window Coverings |
|
Basement Development
|
Unfinished |
|
Basement Type
|
Full (unfinished) |
|
Construction Style Attachment
|
Detached |
|
Cooling Type
|
Central Air Conditioning |
|
Exterior Finish
|
Brick |
|
Fireplace Present
|
Yes |
|
Flooring Type
|
Hardwood, Concrete |
|
Foundation Type
|
Concrete |
|
Half Bath Total
|
1 |
|
Heating Fuel
|
Natural Gas |
|
Heating Type
|
Forced Air |
|
Stories Total
|
2 |
|
Type
|
House |
|
Utility Water
|
Municipal Water |
Parking
Land
|
Acreage
|
No |
|
Fence Type
|
Fenced Yard |
|
Land Amenities
|
Park, Schools |
|
Sewer
|
Sanitary Sewer |
|
Size Depth
|
106 Ft |
|
Size Frontage
|
46 Ft ,6 In |
|
Size Irregular
|
46.56 X 106 Ft ; 113.64ft X 46.77ft X 101.02ft X 64.43ft |
|
Size Total Text
|
46.56 X 106 Ft ; 113.64ft X 46.77ft X 101.02ft X 64.43ft |
Rooms
| Level |
Type |
Length |
Width |
Dimensions |
|
Second Level |
Primary Bedroom |
4.03 m |
3.1 m |
4.03 m x 3.1 m |
|
Second Level |
Bedroom 2 |
4.03 m |
3.1 m |
4.03 m x 3.1 m |
|
Second Level |
Bedroom 3 |
3.53 m |
3.85 m |
3.53 m x 3.85 m |
|
Second Level |
Bedroom 4 |
3.05 m |
3.95 m |
3.05 m x 3.95 m |
|
Basement |
Utility Room |
3.61 m |
7.41 m |
3.61 m x 7.41 m |
|
Basement |
Recreational, Games Room |
8.27 m |
8.53 m |
8.27 m x 8.53 m |
|
Main Level |
Living Room |
3.92 m |
4.44 m |
3.92 m x 4.44 m |
|
Main Level |
Dining Room |
2.91 m |
3.81 m |
2.91 m x 3.81 m |
|
Main Level |
Kitchen |
4.93 m |
2.74 m |
4.93 m x 2.74 m |
|
Main Level |
Family Room |
3.7 m |
5.27 m |
3.7 m x 5.27 m |
|
Main Level |
Laundry Room |
2.24 m |
1.95 m |
2.24 m x 1.95 m |
https://www.realtor.ca/real-estate/27646923/17-chapais-crescent-toronto-centennial-scarborough-centennial-scarborough











































