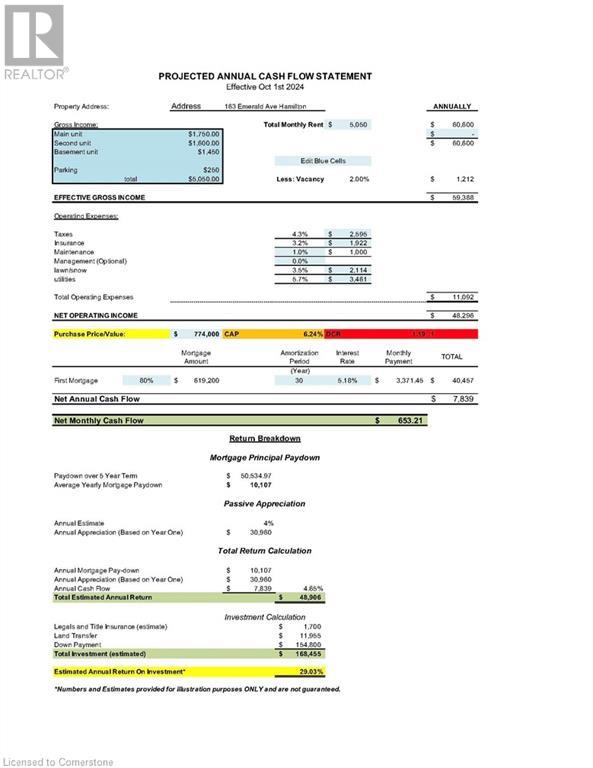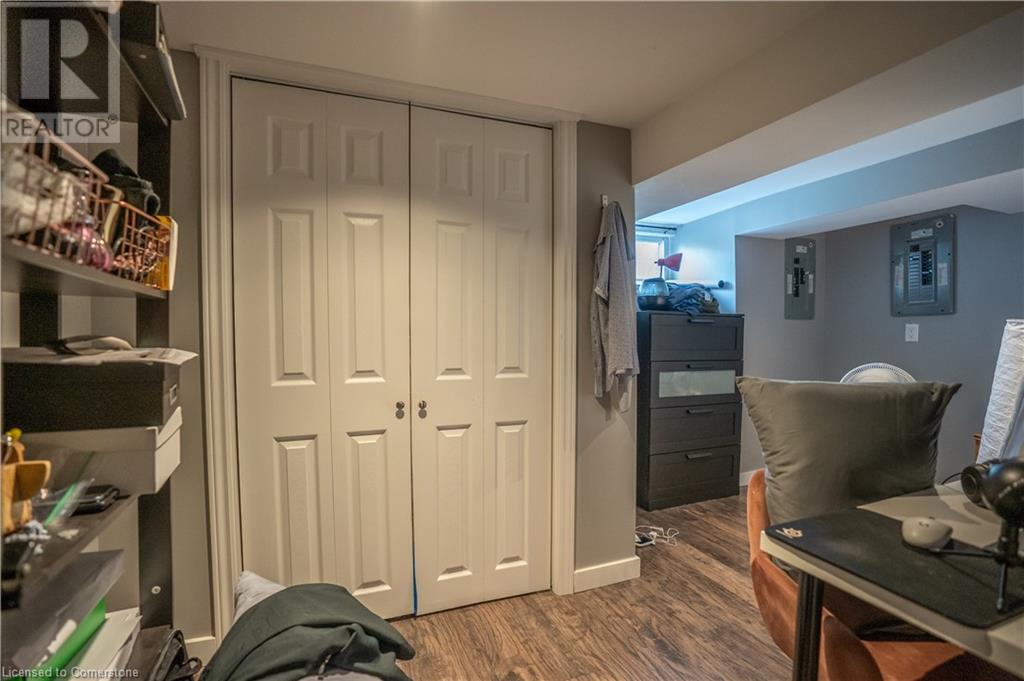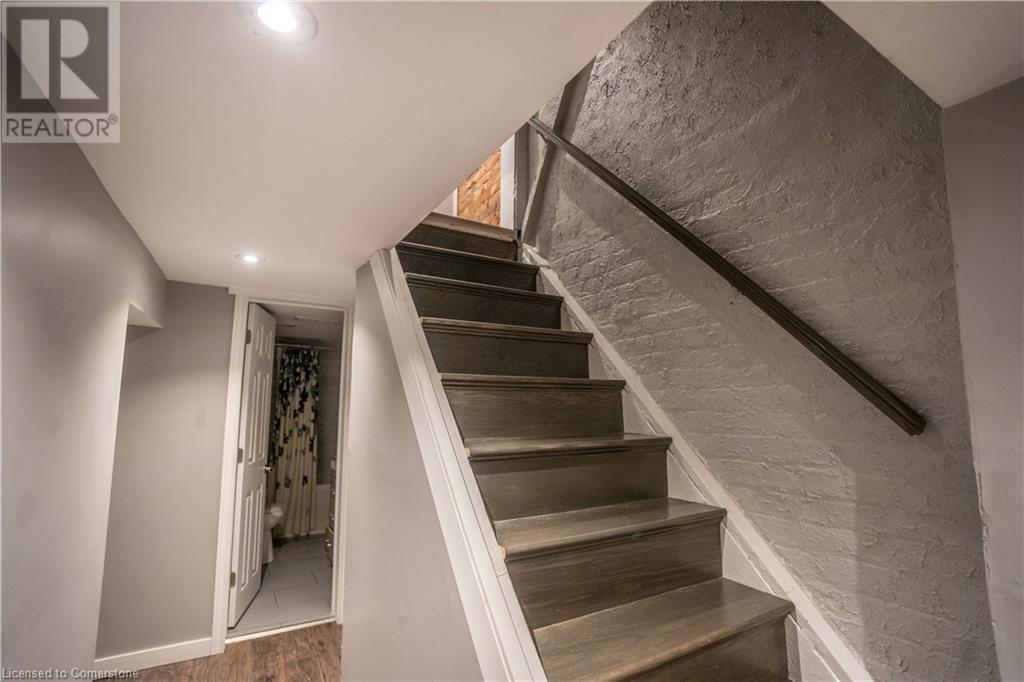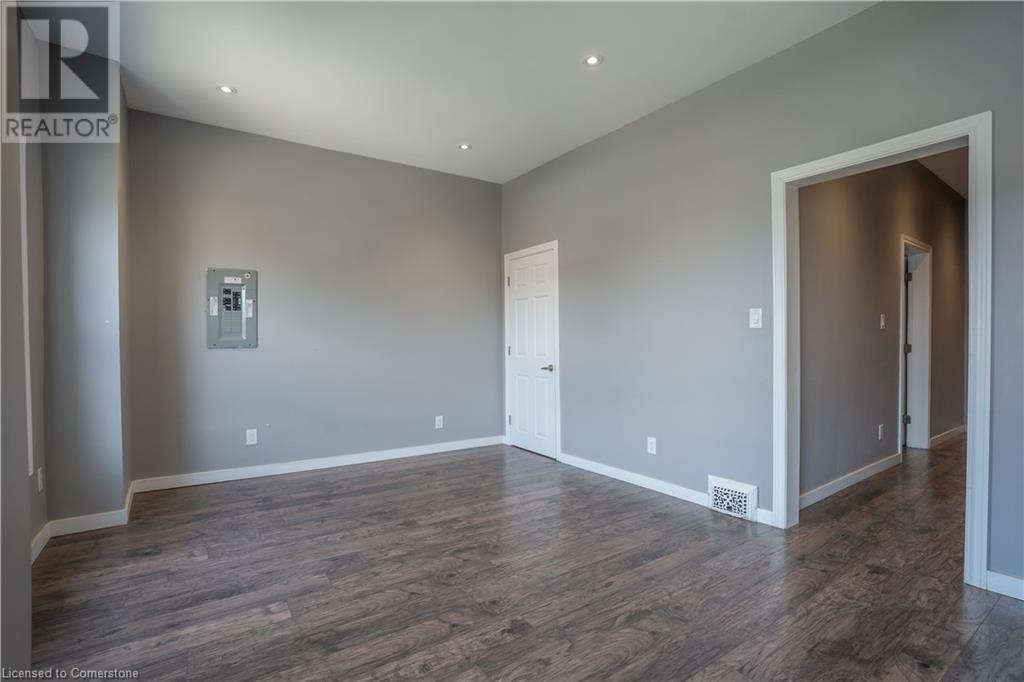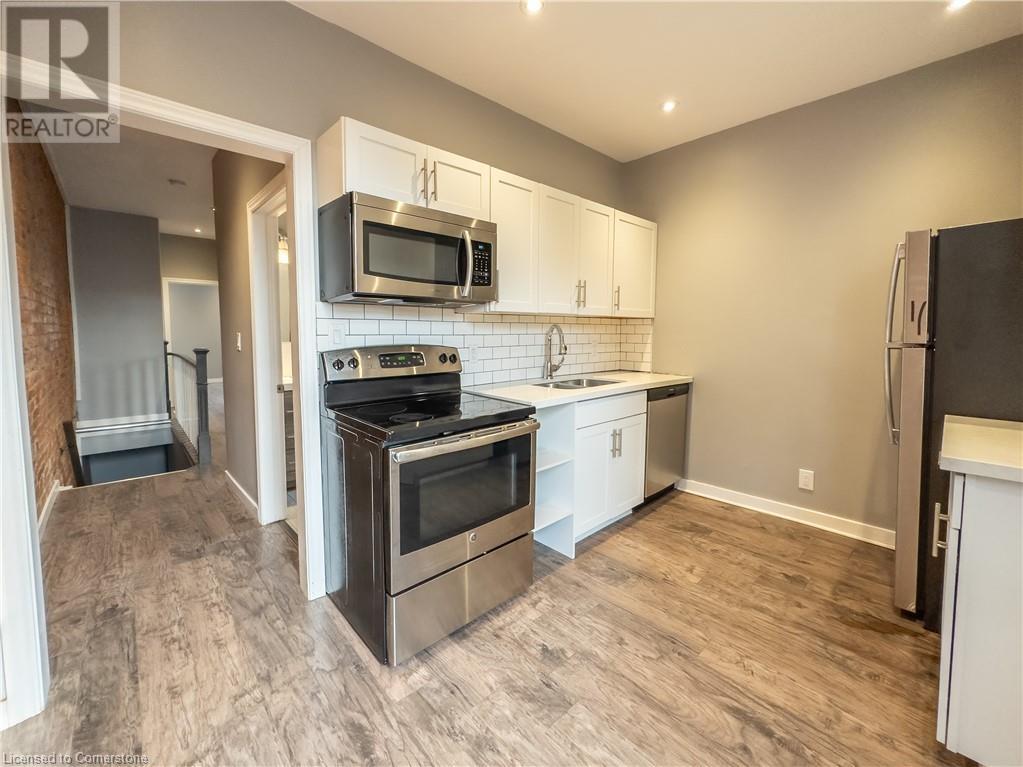4 Bedroom
3 Bathroom
1482 sqft
Central Air Conditioning
$749,900
Attention all investors! This legal duplex plus one unit is a turnkey opportunity, ready to enhance your investment property portfolio. Generating over $4,500 a month, this property was fully renovated in 2018 with exceptional finishes, including stainless steel appliances, quartz countertops, new windows, doors, trim, and fresh paint. Each unit is currently occupied by tenants paying market rents, and they cover their own hydro costs. With four hydro meters on site, you can efficiently manage utility expenses. Additionally, the property features rear alley parking with three spots and a coin-operated laundry, offering even more potential for increased cash flow. Don't miss out on this lucrative investment opportunity! Financials are available upon request, serious inquires only please. (id:34792)
Property Details
|
MLS® Number
|
40674311 |
|
Property Type
|
Single Family |
|
Amenities Near By
|
Hospital, Marina, Park, Public Transit |
|
Community Features
|
Quiet Area |
|
Features
|
Crushed Stone Driveway |
|
Parking Space Total
|
3 |
Building
|
Bathroom Total
|
3 |
|
Bedrooms Above Ground
|
2 |
|
Bedrooms Below Ground
|
2 |
|
Bedrooms Total
|
4 |
|
Appliances
|
Dishwasher, Microwave, Refrigerator |
|
Basement Development
|
Finished |
|
Basement Type
|
Full (finished) |
|
Construction Style Attachment
|
Semi-detached |
|
Cooling Type
|
Central Air Conditioning |
|
Exterior Finish
|
Brick |
|
Foundation Type
|
Stone |
|
Heating Fuel
|
Natural Gas |
|
Stories Total
|
3 |
|
Size Interior
|
1482 Sqft |
|
Type
|
House |
|
Utility Water
|
Municipal Water |
Land
|
Acreage
|
No |
|
Land Amenities
|
Hospital, Marina, Park, Public Transit |
|
Sewer
|
Municipal Sewage System |
|
Size Depth
|
121 Ft |
|
Size Frontage
|
18 Ft |
|
Size Total Text
|
Under 1/2 Acre |
|
Zoning Description
|
R1a |
Rooms
| Level |
Type |
Length |
Width |
Dimensions |
|
Second Level |
Living Room |
|
|
18'0'' x 10'0'' |
|
Second Level |
4pc Bathroom |
|
|
Measurements not available |
|
Second Level |
Bedroom |
|
|
12'0'' x 12'0'' |
|
Second Level |
Bedroom |
|
|
12'0'' x 12'0'' |
|
Second Level |
Kitchen |
|
|
10'0'' x 12'0'' |
|
Basement |
Bedroom |
|
|
10'0'' x 10'0'' |
|
Basement |
Office |
|
|
8'0'' x 9'0'' |
|
Basement |
4pc Bathroom |
|
|
Measurements not available |
|
Basement |
Bedroom |
|
|
9'0'' x 12'0'' |
|
Main Level |
3pc Bathroom |
|
|
Measurements not available |
|
Main Level |
Living Room |
|
|
8'0'' x 10'0'' |
|
Main Level |
Kitchen |
|
|
12'0'' x 12'0'' |
|
Main Level |
Living Room |
|
|
10'0'' x 18'0'' |
|
Main Level |
Kitchen |
|
|
10'0'' x 12'0'' |
|
Main Level |
Laundry Room |
|
|
6' x 4' |
https://www.realtor.ca/real-estate/27621588/163-emerald-street-n-hamilton




