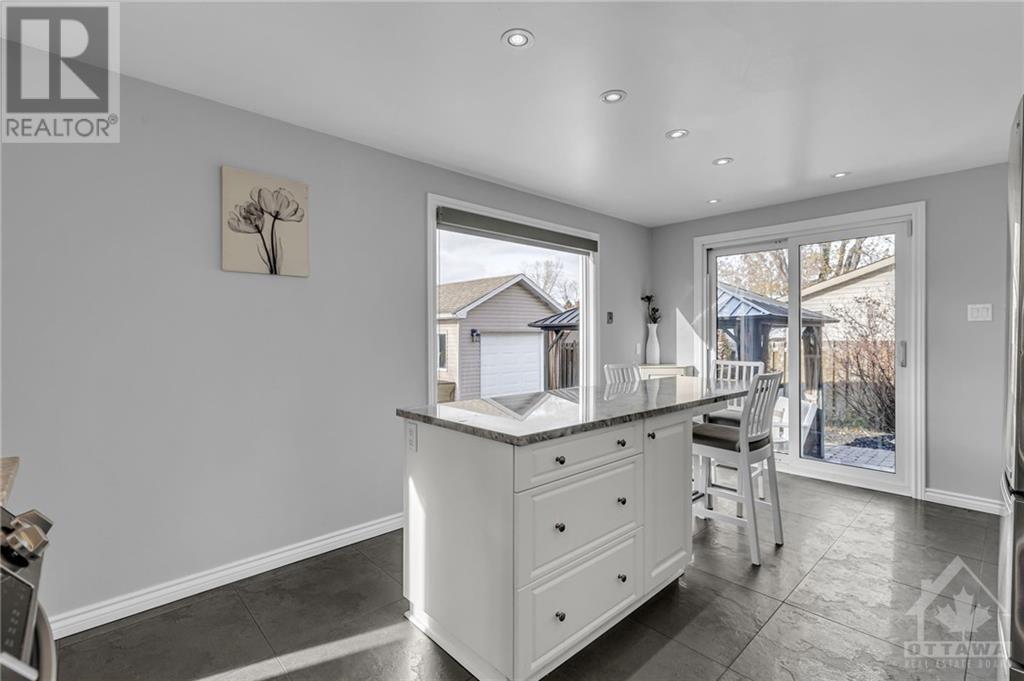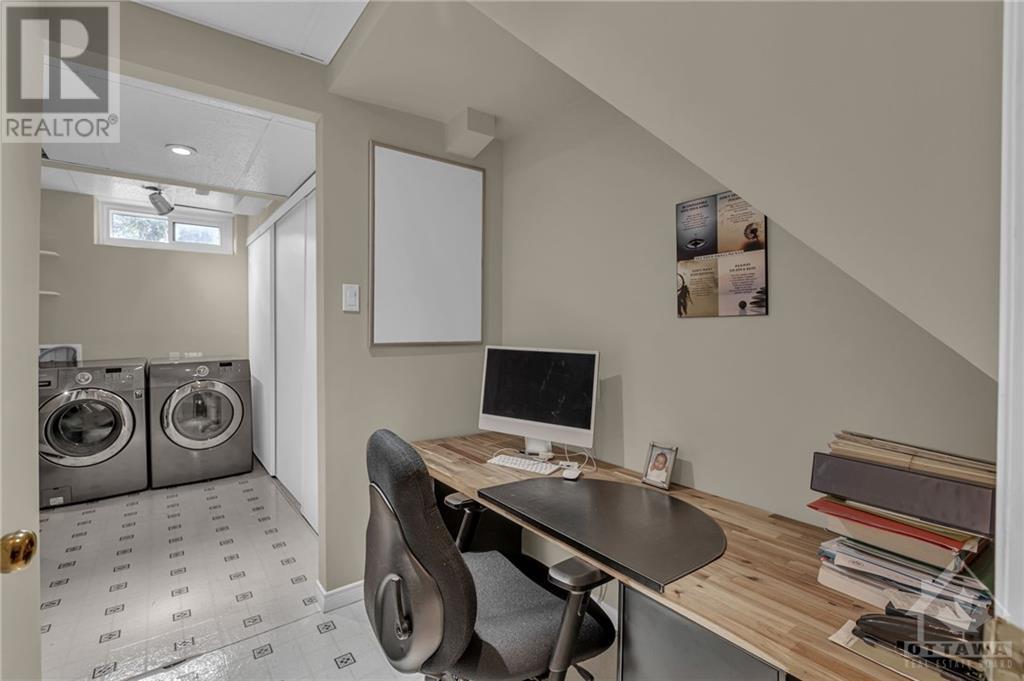3 Bedroom
3 Bathroom
Fireplace
Inground Pool
Central Air Conditioning
Forced Air
$759,900
ONE of a KIND PROPERTY!! Bright, Well maintained 3 bedroom 3 Bath Home, Extra wide Lot + Beautiful Inground Pool Surrounded by Trees + Gardens. Garage in the Backyard is a BIG BONUS for Storage or xtra vehicle, Quiet Street w Great Neighbors. Welcoming and Spacious Entrance Leading to Large Liv Room and Dining Room w Gleaming Maple Hardwood Floors.Large windows Bring much Sunlight and Beautiful Views of the Backyard Pool. Functional and Upgraded Kitchen has a Huge Island / Breakfast Bar. Marble Counters, Upgraded Backsplash w Under Cabinet Lighting,Plenty of Cabinets. 2nd Floor has Primary Bedroom w Ensuite and His and Hers Closets. Two other Generous Sized Bedrooms + Updated 3 pce Bath. Fin Basement Family Rm w Gas Fireplace, includes Built-in Desk + Shelving + Den + Laundry Rm, Exit the Kitchen patio doors to a gazebo, Perfect Spot for your Morning Coffee or Evening Wine. Maintenance Free Interlock/Stamped Concrete Backyard, Great for Pool Parties and Entertaining, Huge Driveway! (id:34792)
Property Details
|
MLS® Number
|
1419977 |
|
Property Type
|
Single Family |
|
Neigbourhood
|
Bilberry Creek/Queenwood Heigh |
|
Amenities Near By
|
Public Transit, Recreation Nearby |
|
Communication Type
|
Internet Access |
|
Community Features
|
Family Oriented, School Bus |
|
Easement
|
Right Of Way |
|
Features
|
Gazebo, Automatic Garage Door Opener |
|
Parking Space Total
|
5 |
|
Pool Type
|
Inground Pool |
|
Structure
|
Patio(s) |
Building
|
Bathroom Total
|
3 |
|
Bedrooms Above Ground
|
3 |
|
Bedrooms Total
|
3 |
|
Appliances
|
Refrigerator, Dishwasher, Dryer, Microwave Range Hood Combo, Stove, Washer, Blinds |
|
Basement Development
|
Finished |
|
Basement Type
|
Full (finished) |
|
Constructed Date
|
1979 |
|
Construction Style Attachment
|
Detached |
|
Cooling Type
|
Central Air Conditioning |
|
Exterior Finish
|
Brick, Wood Siding |
|
Fire Protection
|
Smoke Detectors |
|
Fireplace Present
|
Yes |
|
Fireplace Total
|
1 |
|
Flooring Type
|
Hardwood, Laminate, Tile |
|
Foundation Type
|
Poured Concrete |
|
Half Bath Total
|
1 |
|
Heating Fuel
|
Natural Gas |
|
Heating Type
|
Forced Air |
|
Stories Total
|
2 |
|
Type
|
House |
|
Utility Water
|
Municipal Water |
Parking
|
Attached Garage
|
|
|
Detached Garage
|
|
|
Inside Entry
|
|
|
R V
|
|
Land
|
Acreage
|
No |
|
Fence Type
|
Fenced Yard |
|
Land Amenities
|
Public Transit, Recreation Nearby |
|
Sewer
|
Municipal Sewage System |
|
Size Depth
|
100 Ft |
|
Size Frontage
|
58 Ft ,1 In |
|
Size Irregular
|
58.1 Ft X 100 Ft (irregular Lot) |
|
Size Total Text
|
58.1 Ft X 100 Ft (irregular Lot) |
|
Zoning Description
|
Residential |
Rooms
| Level |
Type |
Length |
Width |
Dimensions |
|
Second Level |
Primary Bedroom |
|
|
16'3" x 10'5" |
|
Second Level |
3pc Ensuite Bath |
|
|
10'7" x 8'10" |
|
Second Level |
Bedroom |
|
|
12'5" x 9'6" |
|
Second Level |
Bedroom |
|
|
10'5" x 9'2" |
|
Second Level |
Full Bathroom |
|
|
9'2" x 7'2" |
|
Basement |
Family Room/fireplace |
|
|
26'3" x 16'0" |
|
Basement |
Den |
|
|
13'4" x 10'0" |
|
Basement |
Utility Room |
|
|
10'7" x 9'11" |
|
Main Level |
Living Room |
|
|
11'7" x 16'3" |
|
Main Level |
Dining Room |
|
|
11'0" x 10'0" |
|
Main Level |
Kitchen |
|
|
17'1" x 11'0" |
|
Main Level |
Partial Bathroom |
|
|
6'7" x 3'11" |
https://www.realtor.ca/real-estate/27657909/1616-charbonneau-street-orleans-bilberry-creekqueenwood-heigh
































