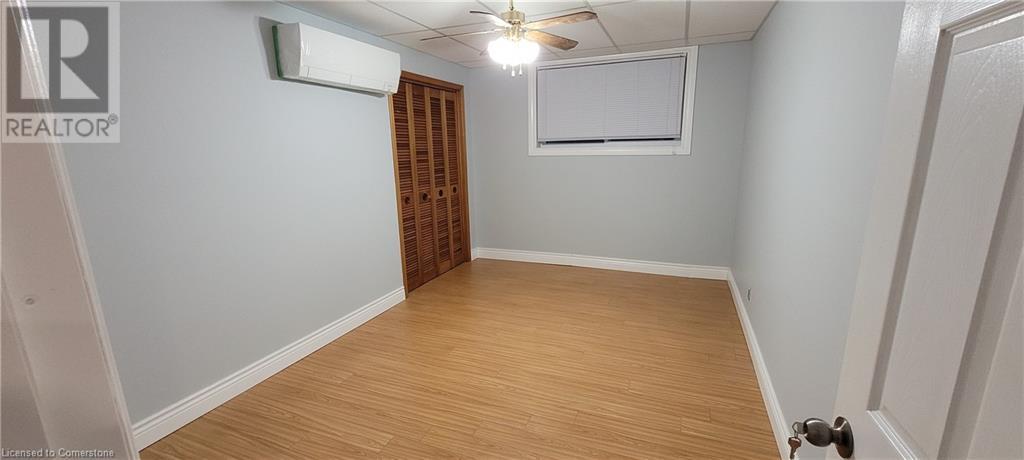(855) 500-SOLD
Info@SearchRealty.ca
16 Cottage Avenue Home For Sale Hamilton, Ontario L8P 4G4
XH4199300
Instantly Display All Photos
Complete this form to instantly display all photos and information. View as many properties as you wish.
7 Bedroom
2 Bathroom
1441 sqft
Raised Bungalow
Radiant Heat
$1,299,000
FULLY RENOVATED, SOLID BRICK HOUSE SITUATED IN WEST WEND SOUGHT AFTER NEIGHBOURHOOD, CLOSE TO SCHOOLS. THIS RAISED BUNGALOW FEATURES 5 + 2 BEDROOMS, 2 BATHROOMS, 2KITCHENS, COIN LAUNDRY, 2 CARS GARAGE AND 2 CARS PARKING (id:34792)
Property Details
| MLS® Number | XH4199300 |
| Property Type | Single Family |
| Amenities Near By | Hospital, Park, Place Of Worship, Public Transit, Schools |
| Community Features | Community Centre |
| Equipment Type | Water Heater |
| Features | Paved Driveway, Shared Driveway, Laundry- Coin Operated, In-law Suite |
| Parking Space Total | 4 |
| Rental Equipment Type | Water Heater |
Building
| Bathroom Total | 2 |
| Bedrooms Above Ground | 5 |
| Bedrooms Below Ground | 2 |
| Bedrooms Total | 7 |
| Architectural Style | Raised Bungalow |
| Basement Development | Finished |
| Basement Type | Full (finished) |
| Construction Style Attachment | Detached |
| Exterior Finish | Brick |
| Foundation Type | Poured Concrete |
| Heating Fuel | Electric |
| Heating Type | Radiant Heat |
| Stories Total | 1 |
| Size Interior | 1441 Sqft |
| Type | House |
| Utility Water | Municipal Water |
Parking
| Attached Garage |
Land
| Acreage | No |
| Land Amenities | Hospital, Park, Place Of Worship, Public Transit, Schools |
| Sewer | Municipal Sewage System |
| Size Depth | 106 Ft |
| Size Frontage | 38 Ft |
| Size Total Text | Under 1/2 Acre |
| Soil Type | Loam |
Rooms
| Level | Type | Length | Width | Dimensions |
|---|---|---|---|---|
| Basement | Utility Room | 7' x 5'4'' | ||
| Basement | Laundry Room | 11'2'' x 12'1'' | ||
| Basement | Kitchen | 11'2'' x 15'11'' | ||
| Basement | Bedroom | 14'3'' x 13'6'' | ||
| Basement | Bedroom | 14'4'' x 9'6'' | ||
| Basement | 3pc Bathroom | 7'10'' x 6'9'' | ||
| Main Level | Kitchen | 12'10'' x 14'9'' | ||
| Main Level | Dining Room | 9'11'' x 7'10'' | ||
| Main Level | Bedroom | 12'2'' x 9'3'' | ||
| Main Level | Bedroom | 13'10'' x 11'11'' | ||
| Main Level | Bedroom | 12' x 11'11'' | ||
| Main Level | Bedroom | 9'11'' x 13'2'' | ||
| Main Level | Bedroom | 12'10'' x 9'7'' | ||
| Main Level | 4pc Bathroom | 9'11'' x 8'5'' |
https://www.realtor.ca/real-estate/27428778/16-cottage-avenue-hamilton







































