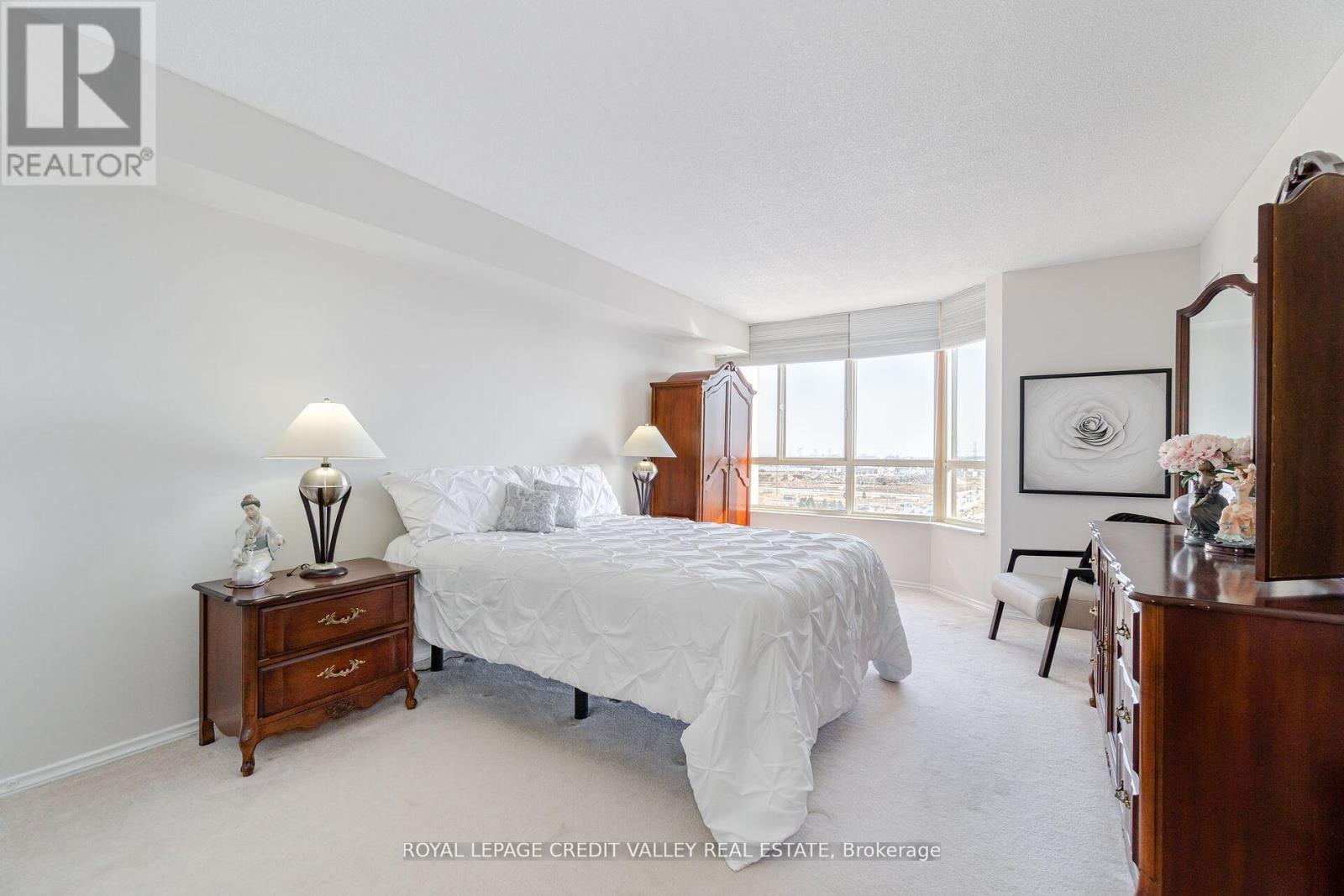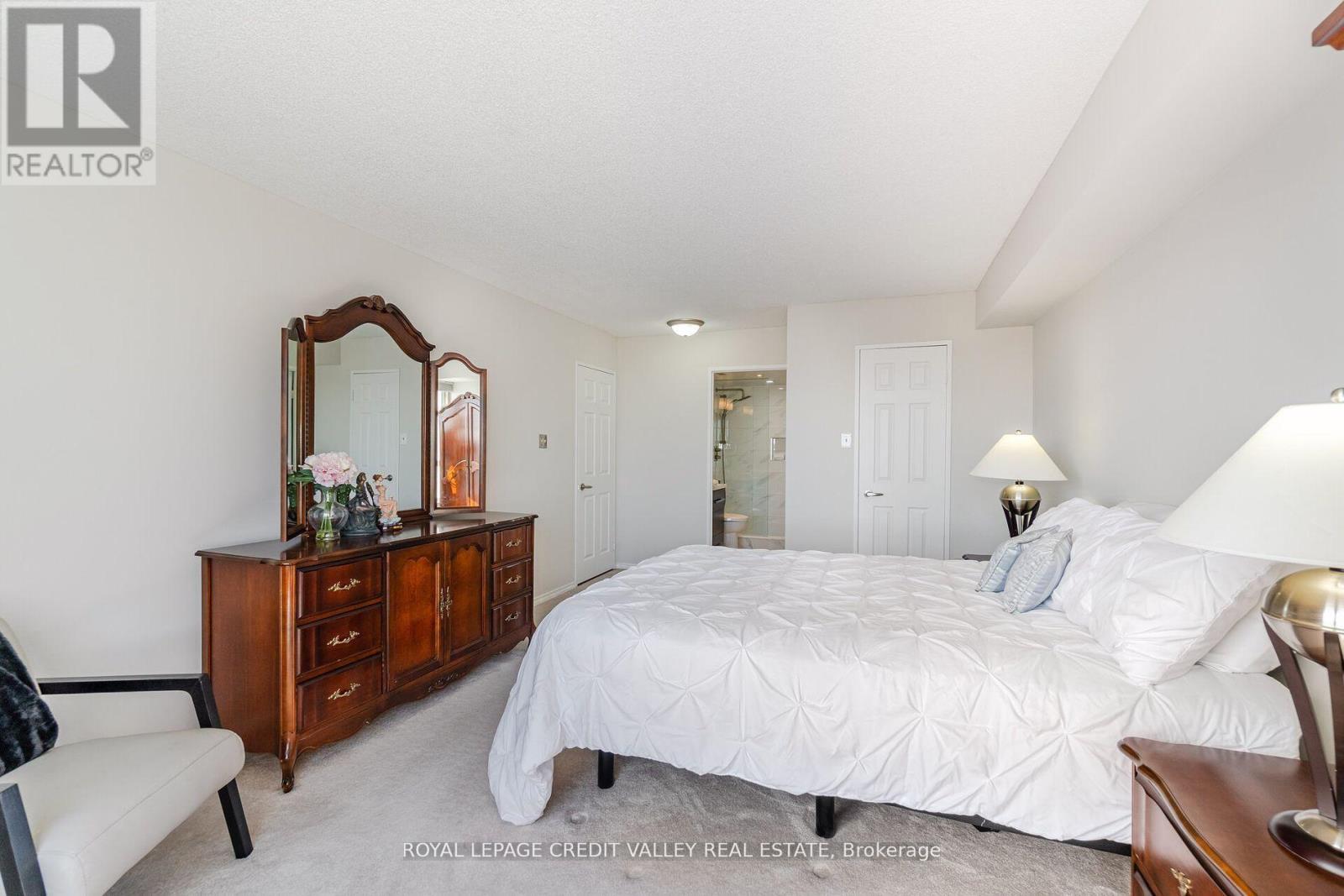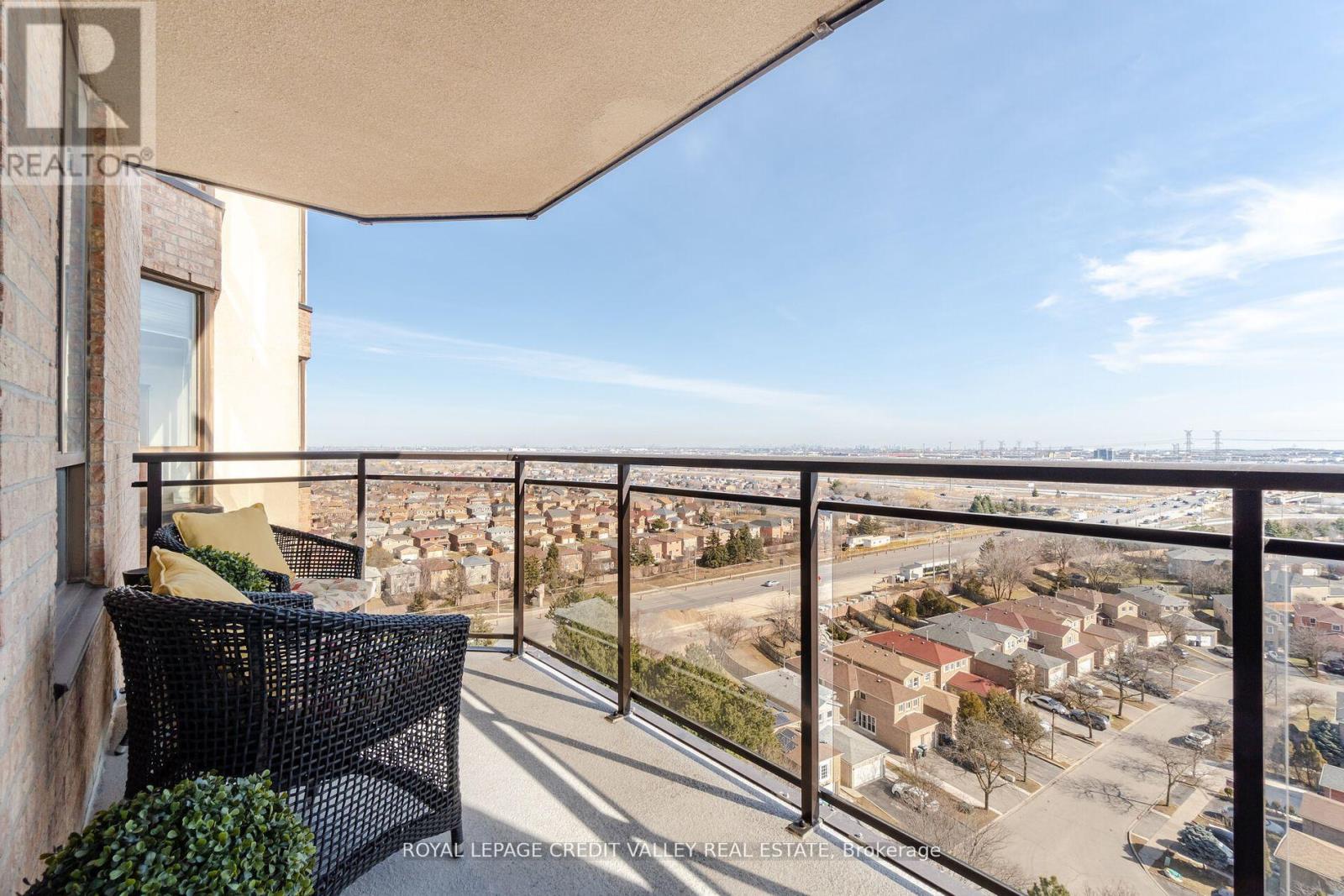1512 - 20 Cherrytree Drive Home For Sale Brampton, Ontario L6Y 3V1
W8372620
Instantly Display All Photos
Complete this form to instantly display all photos and information. View as many properties as you wish.
$575,000Maintenance, Heat, Electricity, Water, Cable TV, Common Area Maintenance, Insurance, Parking
$1,367.94 Monthly
Maintenance, Heat, Electricity, Water, Cable TV, Common Area Maintenance, Insurance, Parking
$1,367.94 MonthlyDiscover your ideal retreat in Brampton's Fletchers Creek South! This charming condo offers location, size, and affordability for cozy living. Conveniently close to amenities, highways, transit, shopping, schools, and parks, it ensures easy access to all you need. Inside, find a bright 1,537 sq.ft. living space with southwest exposure, flooding it with natural light. The open layout seamlessly connects living, dining, and solarium areas, flowing to a private balcony for outdoor enjoyment. The updated kitchen boasts stainless steel appliances, granite countertops, and a breakfast area. Enjoy luxury in the primary suite with an enlarged walk-in closet and renovated bath featuring a spacious walk-in shower. Additional features include a versatile den, walk-in laundry, ample storage, 2 underground parking spots, and a locker, ensuring convenience and functionality. Seller may consider holding 1st mortgage with 30% down. **** EXTRAS **** Indulge in luxury amenities: 24-hr security & gated access, outdoor pool, tennis court, sauna, gym, billiards, squash court, hobby room, party room, BBQs, and more. Sch A viewing today and embrace comfortable living in this charming condo! (id:34792)
Property Details
| MLS® Number | W8372620 |
| Property Type | Single Family |
| Community Name | Fletcher's Creek South |
| Amenities Near By | Public Transit, Schools |
| Community Features | Pet Restrictions |
| Features | Balcony |
| Parking Space Total | 2 |
| Pool Type | Outdoor Pool |
Building
| Bathroom Total | 2 |
| Bedrooms Above Ground | 2 |
| Bedrooms Below Ground | 1 |
| Bedrooms Total | 3 |
| Amenities | Car Wash, Exercise Centre, Recreation Centre, Party Room, Storage - Locker |
| Cooling Type | Central Air Conditioning |
| Exterior Finish | Concrete |
| Heating Fuel | Natural Gas |
| Heating Type | Forced Air |
| Type | Apartment |
Parking
| Underground |
Land
| Acreage | No |
| Land Amenities | Public Transit, Schools |
Rooms
| Level | Type | Length | Width | Dimensions |
|---|---|---|---|---|
| Main Level | Living Room | 5.49 m | 5.18 m | 5.49 m x 5.18 m |
| Main Level | Dining Room | 3.35 m | 2.43 m | 3.35 m x 2.43 m |
| Main Level | Kitchen | 3.96 m | 2.43 m | 3.96 m x 2.43 m |
| Main Level | Eating Area | 2.43 m | 2.13 m | 2.43 m x 2.13 m |
| Main Level | Solarium | 2.74 m | 2.43 m | 2.74 m x 2.43 m |
| Main Level | Primary Bedroom | 4.87 m | 3.65 m | 4.87 m x 3.65 m |
| Main Level | Bedroom 2 | 3.65 m | 3.04 m | 3.65 m x 3.04 m |
| Main Level | Den | 3.65 m | 2.74 m | 3.65 m x 2.74 m |
| Main Level | Utility Room | 2.13 m | 1.52 m | 2.13 m x 1.52 m |
| Main Level | Utility Room | 2.13 m | 1.52 m | 2.13 m x 1.52 m |
https://www.realtor.ca/real-estate/26944512/1512-20-cherrytree-drive-brampton-fletchers-creek-south








































