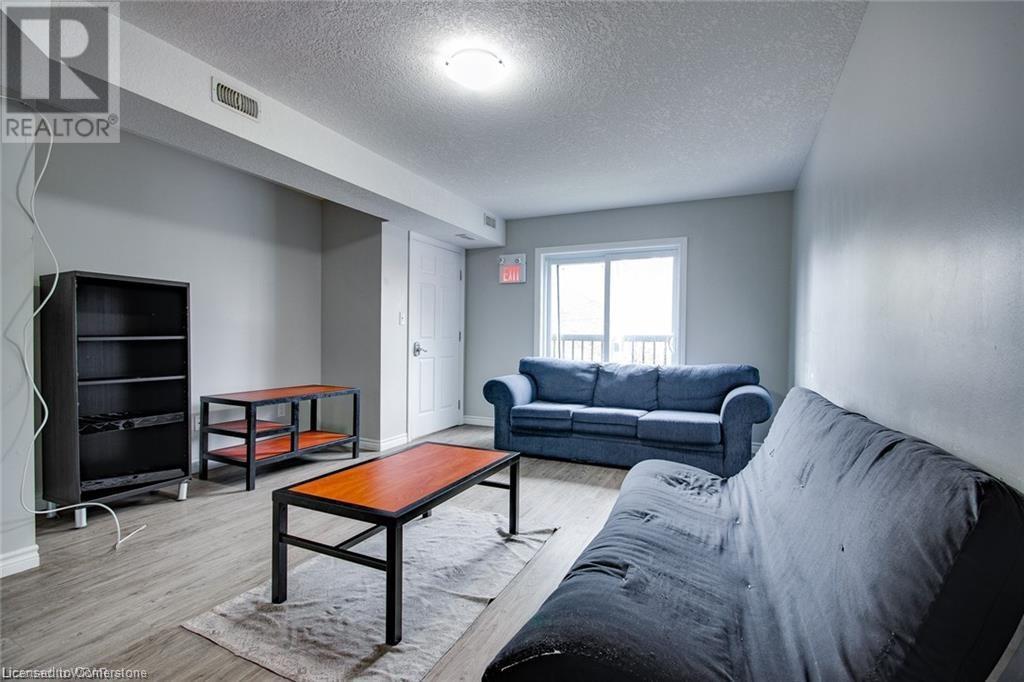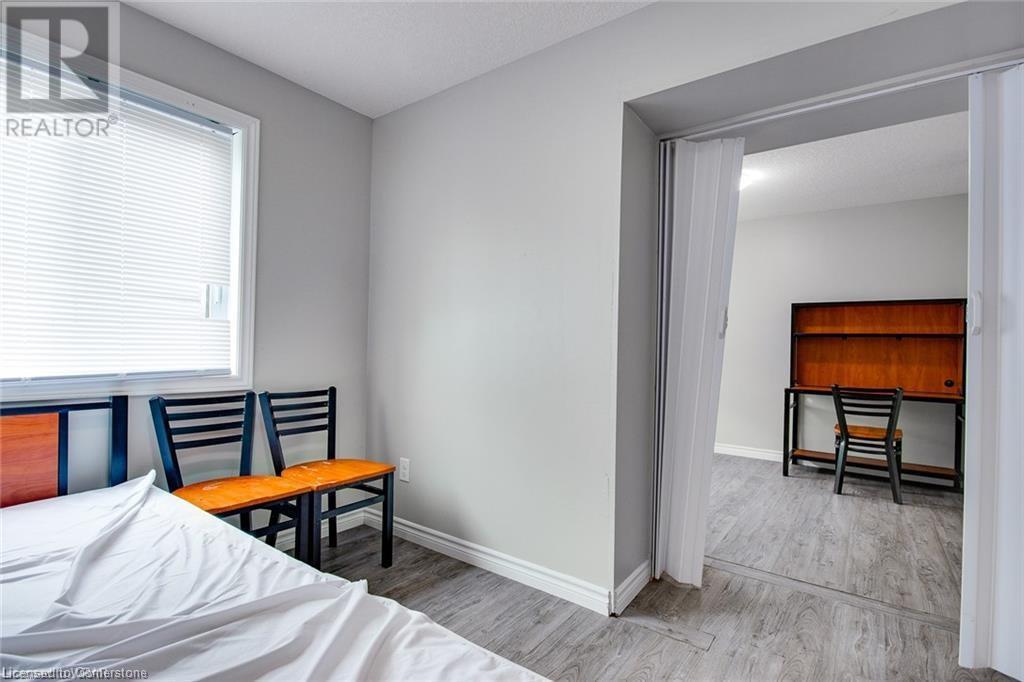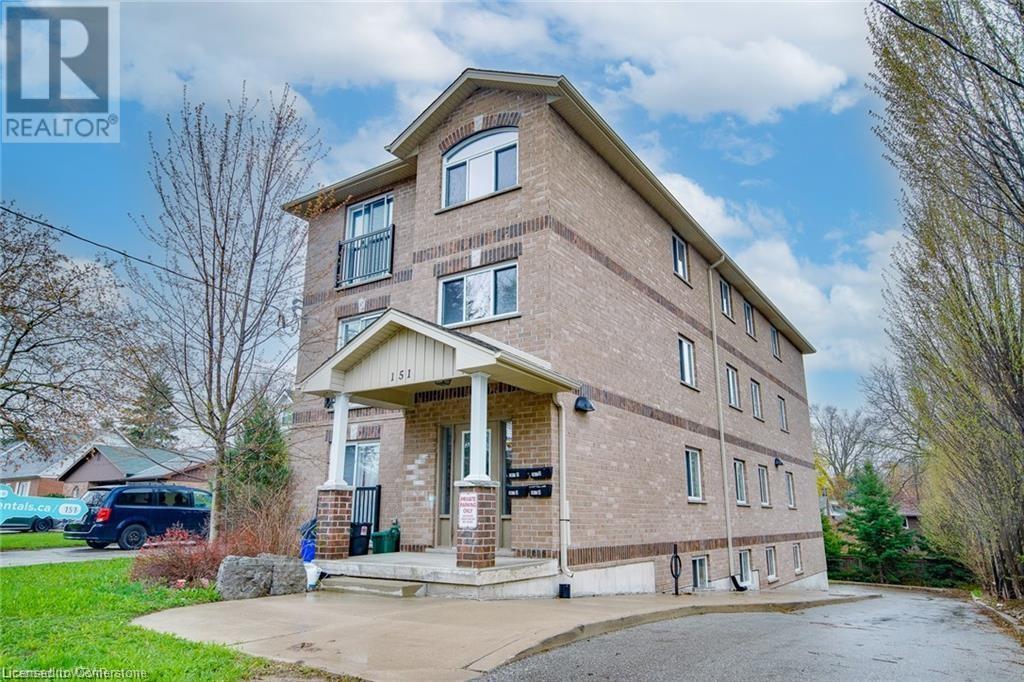3 Bedroom
2 Bathroom
1500 sqft
Central Air Conditioning
Forced Air
$3,000 Monthly
Parking, Water
A newer building perfect for families and Professionals available immediately, (Minimum one year lease ). This 3 bedroom, 2 piece bathroom 1500 sq ft apartment can easily accommodate up to 5 occupants. This top Floor unit of the building comes With large an open-concept common area and kitchen . The unit features an in-suite laundry and one parking. The location is perfect. A short walk to Bridgeport super center, which includes Walmart, Tim Horton’s, Shopper’s Drug Mart, Dollar Store and Bulk Barn. This building is located on the bus route to universities, close to Highway. Carpet Free, Central air, has its own furnace, own water heater. in unit heating control. No pets, No Smoking. Small building with only 4 apartments. Could be a great fit for corporate rentals or students. Very bright unit with a Julian balcony and windows from all four sides, For a private showing contact us today. (id:34792)
Property Details
|
MLS® Number
|
40667250 |
|
Property Type
|
Single Family |
|
Amenities Near By
|
Park, Public Transit, Schools |
|
Community Features
|
Community Centre |
|
Equipment Type
|
None |
|
Features
|
Balcony, Paved Driveway, Shared Driveway, No Pet Home |
|
Parking Space Total
|
1 |
|
Rental Equipment Type
|
None |
Building
|
Bathroom Total
|
2 |
|
Bedrooms Above Ground
|
3 |
|
Bedrooms Total
|
3 |
|
Appliances
|
Dryer, Microwave, Refrigerator, Stove, Washer, Hood Fan, Window Coverings |
|
Basement Type
|
None |
|
Constructed Date
|
2014 |
|
Construction Style Attachment
|
Attached |
|
Cooling Type
|
Central Air Conditioning |
|
Exterior Finish
|
Brick |
|
Foundation Type
|
Poured Concrete |
|
Heating Fuel
|
Natural Gas |
|
Heating Type
|
Forced Air |
|
Stories Total
|
1 |
|
Size Interior
|
1500 Sqft |
|
Type
|
Apartment |
|
Utility Water
|
Municipal Water |
Land
|
Access Type
|
Highway Nearby |
|
Acreage
|
No |
|
Land Amenities
|
Park, Public Transit, Schools |
|
Sewer
|
Municipal Sewage System |
|
Size Frontage
|
55 Ft |
|
Size Total Text
|
Under 1/2 Acre |
|
Zoning Description
|
R-1 |
Rooms
| Level |
Type |
Length |
Width |
Dimensions |
|
Main Level |
Laundry Room |
|
|
Measurements not available |
|
Main Level |
Bedroom |
|
|
16'9'' x 20'0'' |
|
Main Level |
Bedroom |
|
|
16'9'' x 20'0'' |
|
Main Level |
Primary Bedroom |
|
|
10'11'' x 10'2'' |
|
Main Level |
3pc Bathroom |
|
|
Measurements not available |
|
Main Level |
3pc Bathroom |
|
|
Measurements not available |
|
Main Level |
Office |
|
|
8'7'' x 10'0'' |
|
Main Level |
Living Room |
|
|
9'8'' x 11'2'' |
|
Main Level |
Dining Room |
|
|
12'0'' x 7'1'' |
|
Main Level |
Kitchen |
|
|
10'4'' x 7'4'' |
https://www.realtor.ca/real-estate/27567023/151-bridgeport-road-e-unit-4-waterloo





























