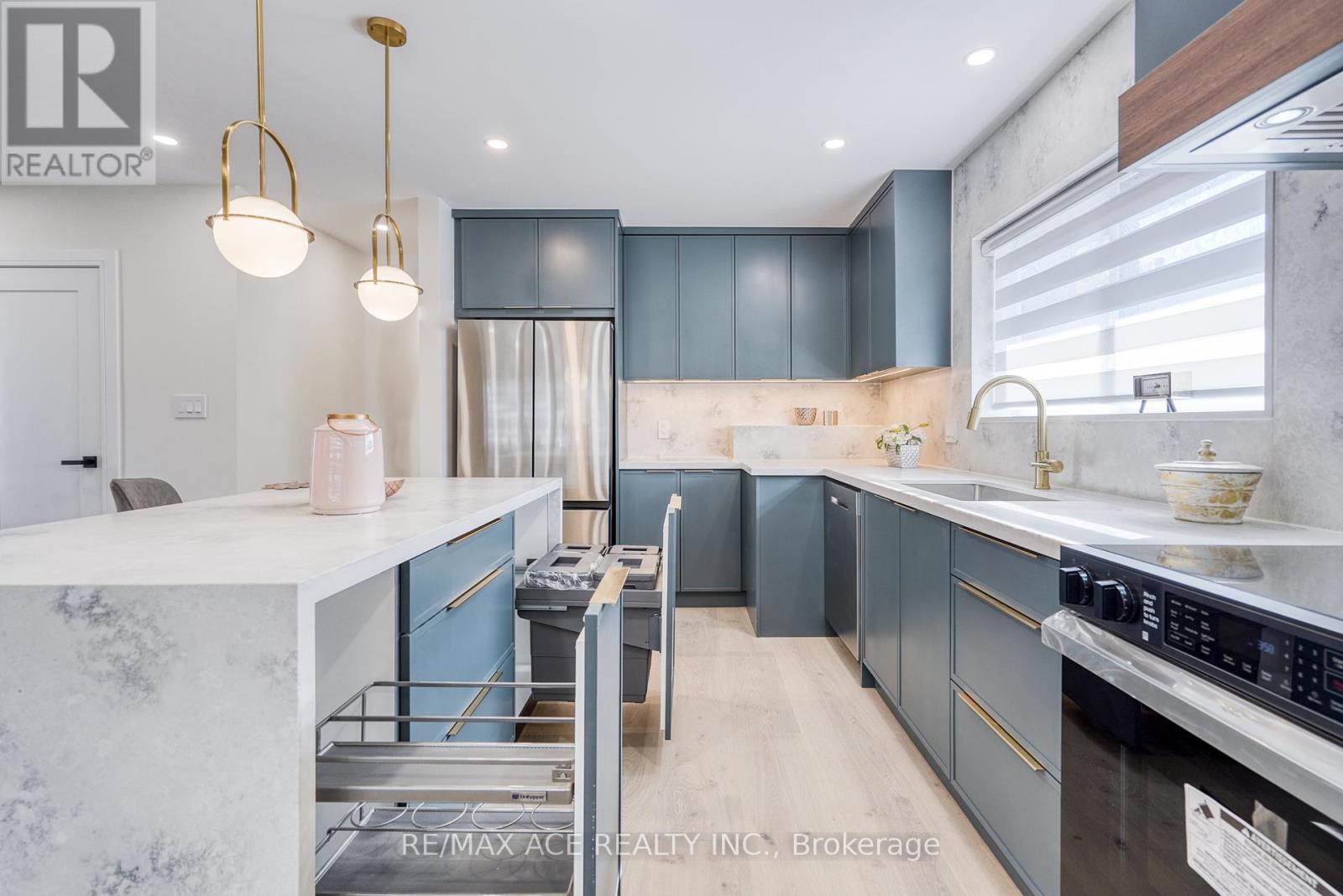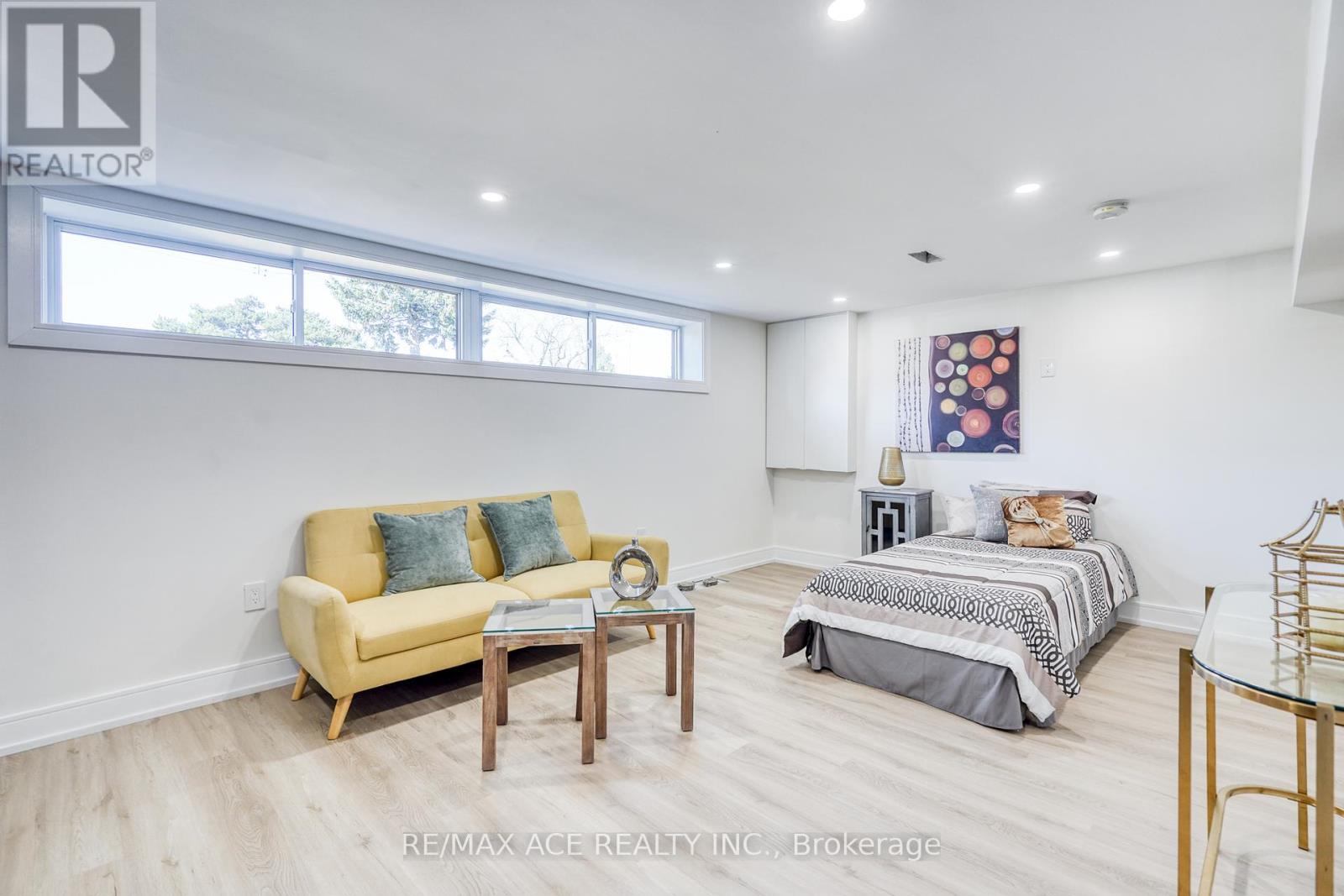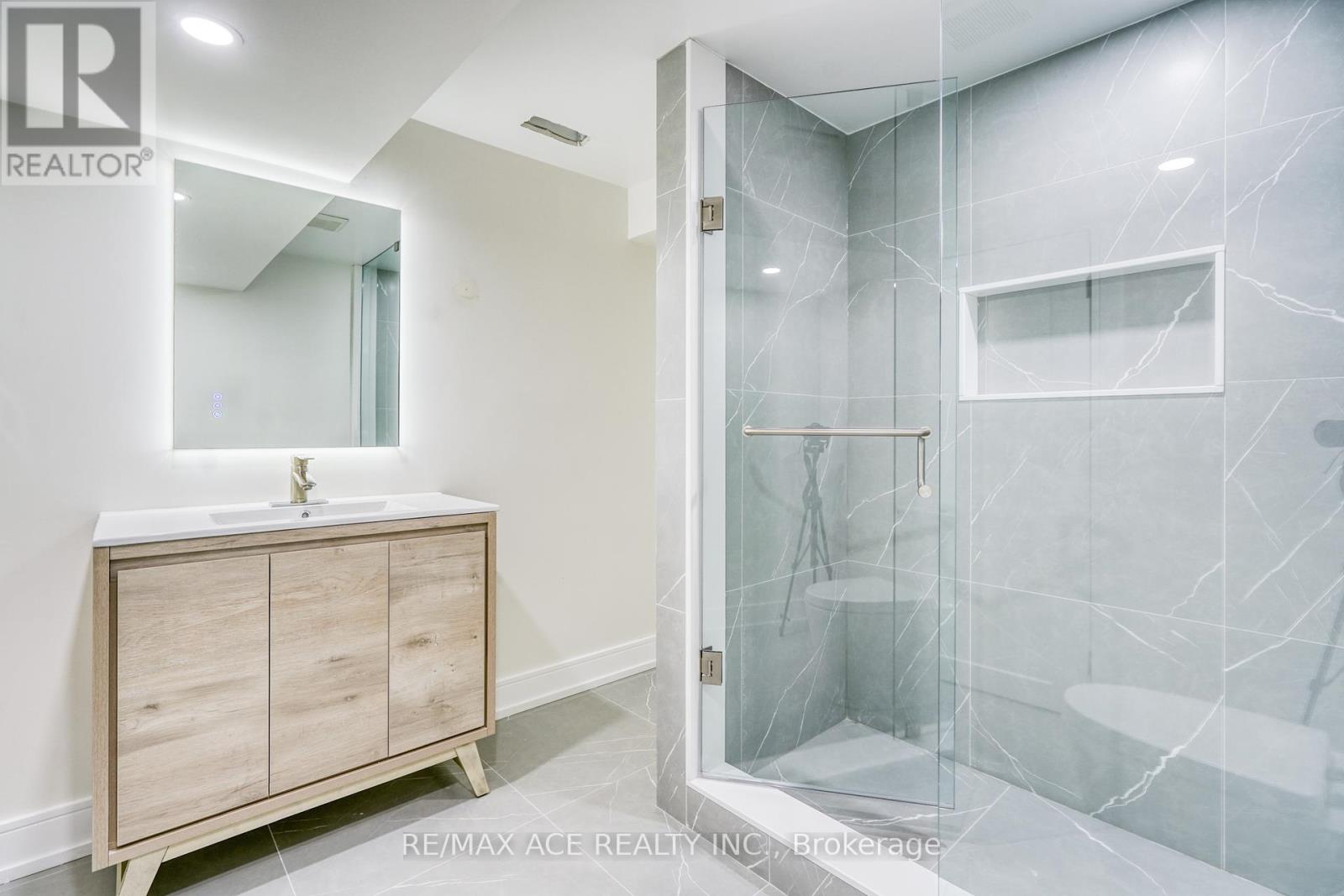5 Bedroom
4 Bathroom
Bungalow
Central Air Conditioning
Forced Air
$1,338,800
A Rare Opportunity To Own A Luxurious Turn-Key Home With Significant Rental Income Potential! Modern, Elegance And Exceptional Functional Layout, With 200 Amp Upgraded Electric Panel, On A Wide Lot With A large Driveway. The Main Floor Offer Breathtaking Open-Concept Space. Seamlessly Flowing Into The Spacious Modern Kitchen With Alot Of Storage, Equipped With A Large Waterfall Island And Upgraded S/S Appliances, As Well As The Stylish Dining Area. The Main Floor Features Laundry Room, 3 Spacious Bedrooms. A Luxurious 4-Piece Main Bathroom With Floating Vanity, And Led Mirrors and an elegant powder room . Engineered Hardwood On Main Floor, Oak Casings and Wood Baseboards. The Basement, With Its Own Side Entrance And High Ceiling, Boasts 2 Additional Large Bedrooms With Closets, and Additional Bachelor unit. Vinyl Flooring In The Basement, Above Grade Large Windows 2 Kitchens With Brand New S/S Appliances, And Two 3 Pc Bathrooms, Offering A Significant Rental Income Potential Of $4,500/Mo. The Backyard Is A Great Area For Hosting Gatherings And Is Very Peaceful, Hedges. Nestled In A Desirable Neighborhood, This Home Is Close To Schools, Parks, Shopping Centers, Mosque, And Offers Easy Access To Public Transit And 401, Making It An Ideal Location For Families, Tenants, And Commuters. **** EXTRAS **** All Electrical Light Fixtures, 3 Fridges, 3 Stoves, 3 Hood fans, Dishwasher, & Two sets of Washer/Dryer, Ring DoorBell, Brand new Furnace, Brand new A/C, & Hot Water Tank (Rental). (id:34792)
Property Details
|
MLS® Number
|
E10422081 |
|
Property Type
|
Single Family |
|
Community Name
|
Woburn |
|
Features
|
Carpet Free |
|
Parking Space Total
|
3 |
Building
|
Bathroom Total
|
4 |
|
Bedrooms Above Ground
|
3 |
|
Bedrooms Below Ground
|
2 |
|
Bedrooms Total
|
5 |
|
Appliances
|
Water Heater, Dishwasher, Dryer, Hood Fan, Refrigerator, Stove, Washer |
|
Architectural Style
|
Bungalow |
|
Basement Development
|
Finished |
|
Basement Features
|
Separate Entrance |
|
Basement Type
|
N/a (finished) |
|
Construction Style Attachment
|
Detached |
|
Cooling Type
|
Central Air Conditioning |
|
Exterior Finish
|
Brick |
|
Flooring Type
|
Hardwood, Vinyl |
|
Foundation Type
|
Unknown |
|
Half Bath Total
|
1 |
|
Heating Fuel
|
Natural Gas |
|
Heating Type
|
Forced Air |
|
Stories Total
|
1 |
|
Type
|
House |
|
Utility Water
|
Municipal Water |
Land
|
Acreage
|
No |
|
Sewer
|
Sanitary Sewer |
|
Size Depth
|
114 Ft |
|
Size Frontage
|
44 Ft |
|
Size Irregular
|
44 X 114 Ft |
|
Size Total Text
|
44 X 114 Ft |
Rooms
| Level |
Type |
Length |
Width |
Dimensions |
|
Basement |
Kitchen |
|
|
Measurements not available |
|
Basement |
Bedroom |
|
|
Measurements not available |
|
Basement |
Kitchen |
|
|
Measurements not available |
|
Basement |
Living Room |
|
|
Measurements not available |
|
Basement |
Bedroom 4 |
|
|
Measurements not available |
|
Basement |
Bedroom 5 |
|
|
Measurements not available |
|
Main Level |
Living Room |
5.53 m |
3.24 m |
5.53 m x 3.24 m |
|
Main Level |
Dining Room |
3.08 m |
3.4 m |
3.08 m x 3.4 m |
|
Main Level |
Kitchen |
4.16 m |
2.93 m |
4.16 m x 2.93 m |
|
Main Level |
Primary Bedroom |
3.97 m |
3.72 m |
3.97 m x 3.72 m |
|
Main Level |
Bedroom 2 |
3.34 m |
2.9 m |
3.34 m x 2.9 m |
|
Main Level |
Bedroom 3 |
3.7 m |
2.9 m |
3.7 m x 2.9 m |
https://www.realtor.ca/real-estate/27646047/15-wantanopa-crescent-toronto-woburn-woburn











































