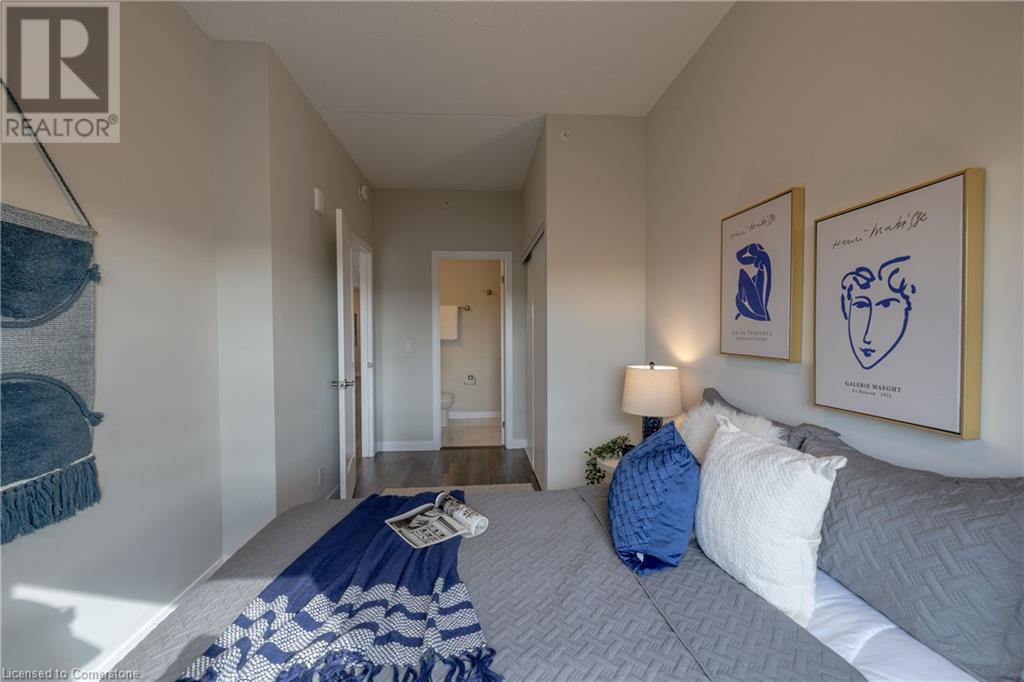2 Bedroom
2 Bathroom
831 sqft
Central Air Conditioning
Forced Air
$2,650 Monthly
Insurance, Property Management
Sophisticated Urban Living at Its Finest! Welcome to your dream home!! This condo offers an open design with floor-to-ceiling windows that flood the space with natural light, complemented by 9' ceilings, LED lighting, and beautiful finishes throughout. The kitchen features sleek Quartz countertops and a versatile peninsula, perfect for barstools or extra workspace, along with stainless steel appliances. The kitchen seamlessly flows into the living and dining areas, which open up to a spacious 19' deck/terrace. Here, you'll enjoy sweeping, unobstructed views of the Escarpment and breathtaking sunsets. This condo includes two bedrooms, a four-piece ensuite, and a three-piece bath with a walk-in shower. The convenience of in-suite laundry and ample closet space adds to the appeal. Fresh, modern décor throughout makes this unit feel brand new. Located in a fantastic area, you're just steps away from shops, breweries, restaurants, Hess and Locke St. Villages, the Art Gallery of Hamilton (AGH), and minutes from McMaster University, GO pickup, bus routes, the proposed LRT, and the 403. With an impressive 87 Walk Score, everything you need is within reach! The building offers top-notch amenities, including a party lounge, fitness studio, bike storage, beautifully landscaped rooftop patio—all within a secure building. The unit also comes with one owned underground parking space & one owned locker. Quick possession is available. This condo is the epitome of urban sophistication. (id:34792)
Property Details
|
MLS® Number
|
40670901 |
|
Property Type
|
Single Family |
|
Amenities Near By
|
Hospital, Public Transit |
|
Equipment Type
|
None |
|
Features
|
Southern Exposure, Balcony |
|
Parking Space Total
|
1 |
|
Rental Equipment Type
|
None |
|
Storage Type
|
Locker |
Building
|
Bathroom Total
|
2 |
|
Bedrooms Above Ground
|
2 |
|
Bedrooms Total
|
2 |
|
Amenities
|
Exercise Centre, Party Room |
|
Appliances
|
Dishwasher, Dryer, Refrigerator, Stove, Hood Fan |
|
Basement Type
|
None |
|
Constructed Date
|
2022 |
|
Construction Material
|
Concrete Block, Concrete Walls |
|
Construction Style Attachment
|
Attached |
|
Cooling Type
|
Central Air Conditioning |
|
Exterior Finish
|
Concrete |
|
Heating Fuel
|
Natural Gas |
|
Heating Type
|
Forced Air |
|
Stories Total
|
1 |
|
Size Interior
|
831 Sqft |
|
Type
|
Apartment |
|
Utility Water
|
Municipal Water |
Parking
Land
|
Acreage
|
No |
|
Land Amenities
|
Hospital, Public Transit |
|
Sewer
|
Municipal Sewage System |
|
Size Total Text
|
Unknown |
|
Zoning Description
|
Residential |
Rooms
| Level |
Type |
Length |
Width |
Dimensions |
|
Main Level |
Laundry Room |
|
|
1' x 1' |
|
Main Level |
4pc Bathroom |
|
|
1' x 1' |
|
Main Level |
3pc Bathroom |
|
|
1' x 1' |
|
Main Level |
Bedroom |
|
|
10'5'' x 7'10'' |
|
Main Level |
Primary Bedroom |
|
|
16'0'' x 8'3'' |
|
Main Level |
Family Room |
|
|
10'5'' x 14'2'' |
|
Main Level |
Kitchen |
|
|
9'0'' x 14'2'' |
|
Main Level |
Foyer |
|
|
5'5'' x 8'6'' |
https://www.realtor.ca/real-estate/27594625/15-queen-street-s-unit-902-hamilton




























