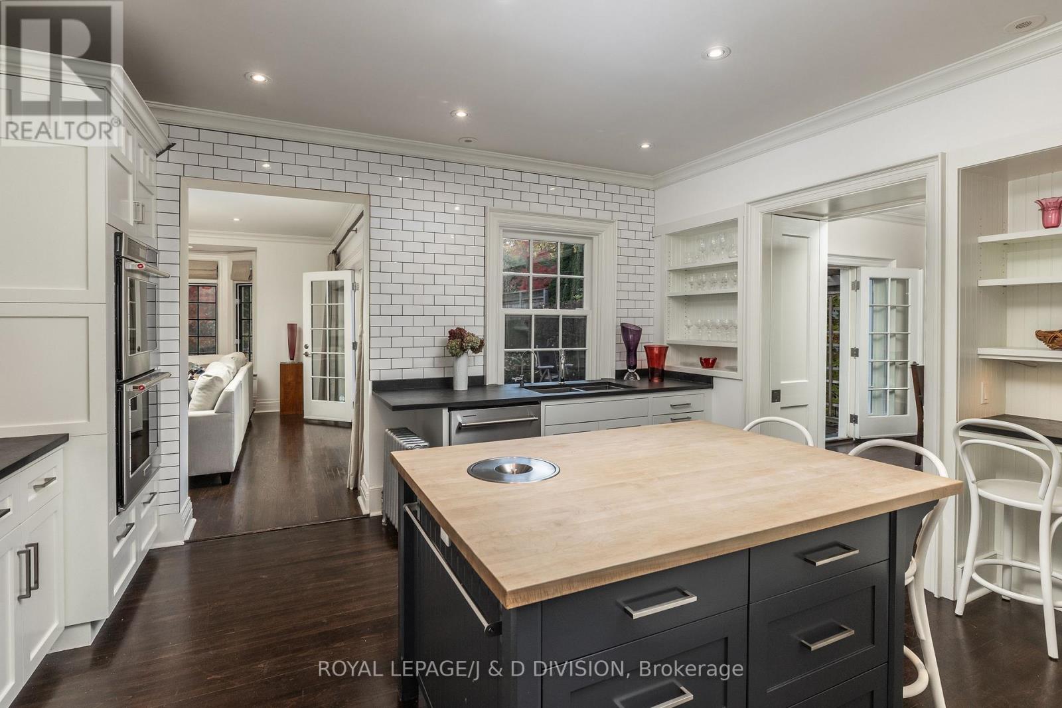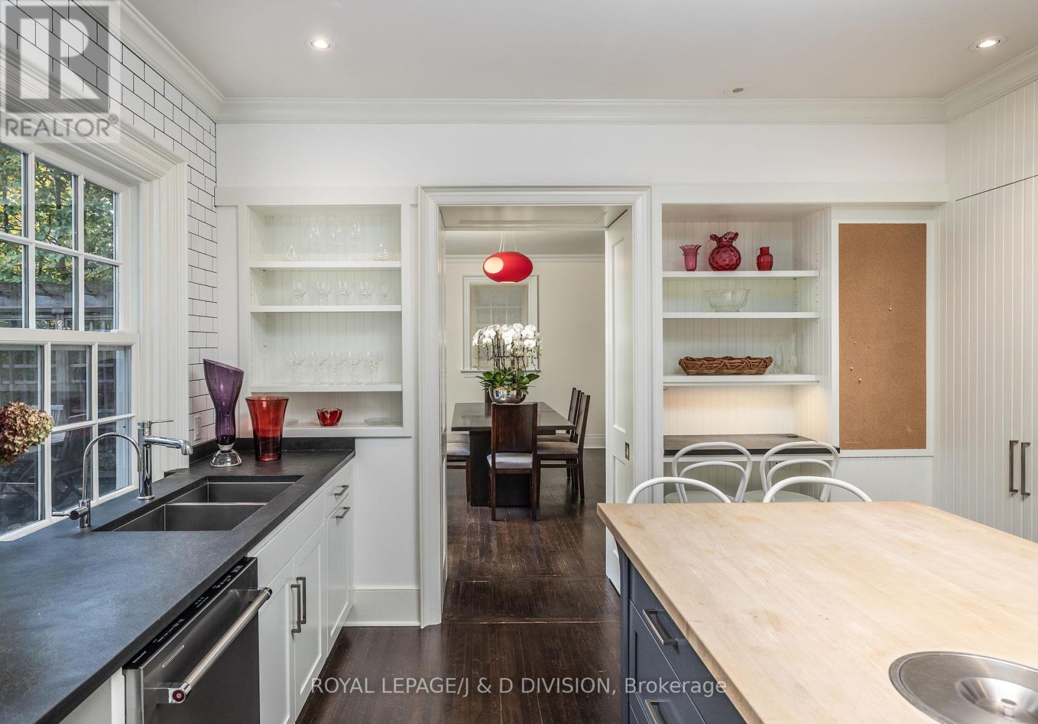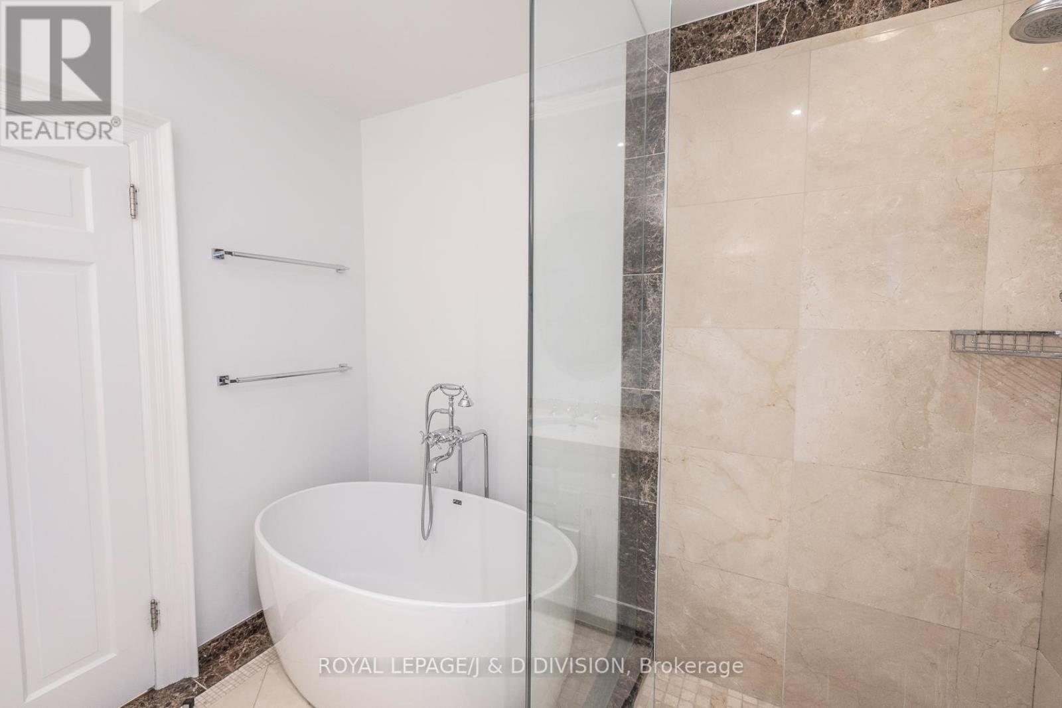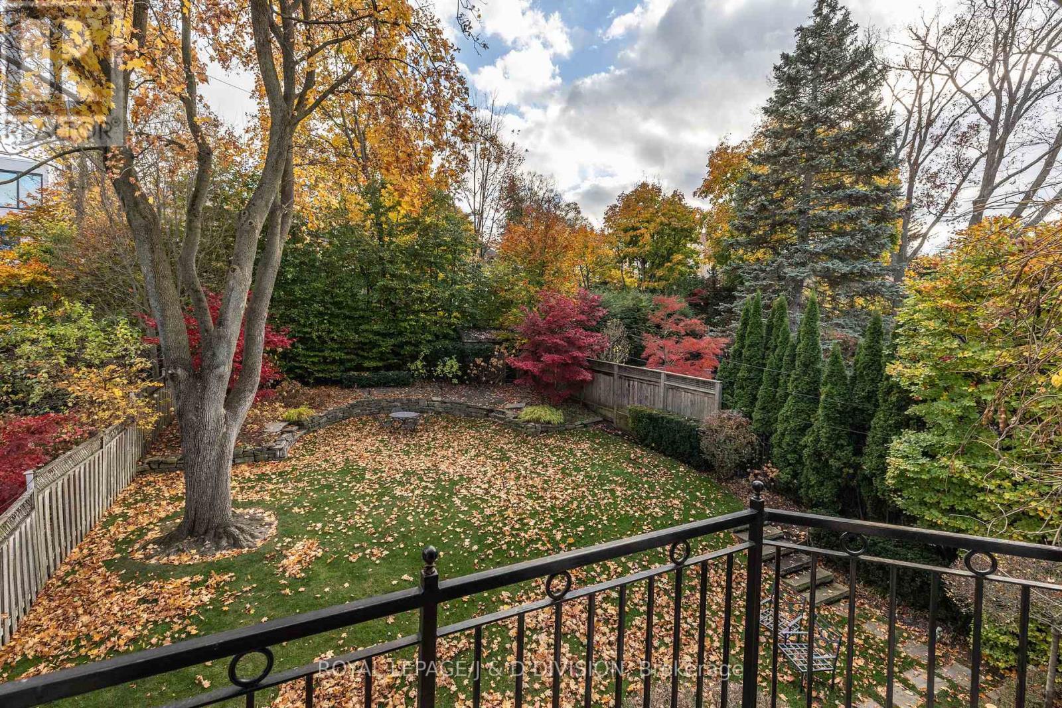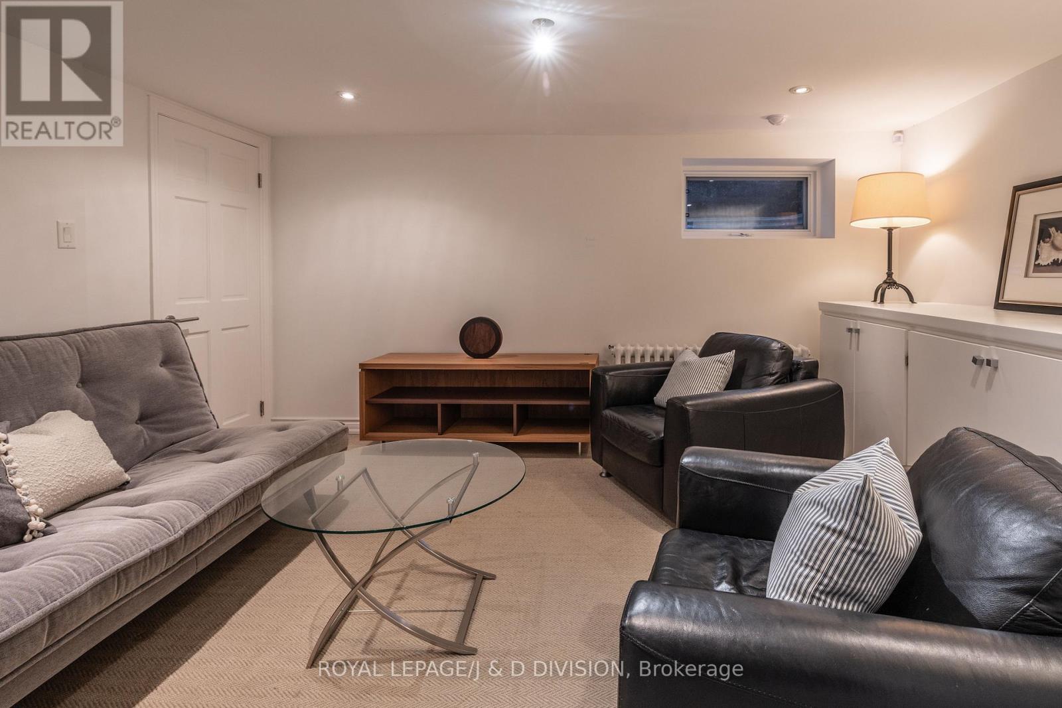6 Bedroom
4 Bathroom
Fireplace
Central Air Conditioning
Forced Air
$14,800 Monthly
*Completely furnished and ready to move in - short term or long term!* This renovated five bedroom family home is a stylish blend of contemporary and character. Light and airy throughout with large principal rooms that lend beautifully to entertaining. Multiple walkouts to the ipe deck and south facing garden on a 50'x150' lot. The modern kitchen is equipped with high end stainless steel appliances, a sizeable walk-in pantry, kitchen island, and workstation. A family room with office area is located off the kitchen with a walkout to the deck and garden. A convenient home office with built-in desk and shelving is tucked away off the main staircase with a lovely view over Killarney Road. The spacious primary retreat features vaulted ceilings, a walk-in closet, a Juliette balcony overlooking the garden, and a spa ensuite washroom. Four other generously sized bedrooms, including a third floor bedroom, are offered. The finished lower level features a recreation room/bedroom, laundry room, full washroom, and practical mudroom with lots of storage and side entrance. This is a much sought after location in Lower Forest Hill with its incredible proximity both to Upper Canada College and Bishop Strachan Schools, just steps away. The Village shops and restaurants are also minutes away as is the Beltline, an easy commute to the downtown core and walkable to Davisville subway station. Enjoy this easy lifestyle in prestigious Forest Hill on this quiet, friendly, tree lined street! Speak to LA re: the possibility of equipping the house. **** EXTRAS **** This is a great opportunity for long term or short term (possibly equipped). All utilities are the responsibility of the tenant. Spring/fall cleanup and weekly gardening maintenance included in the rent. Fully and beautifully furnished. (id:34792)
Property Details
|
MLS® Number
|
C10424978 |
|
Property Type
|
Single Family |
|
Community Name
|
Forest Hill South |
|
Parking Space Total
|
4 |
Building
|
Bathroom Total
|
4 |
|
Bedrooms Above Ground
|
5 |
|
Bedrooms Below Ground
|
1 |
|
Bedrooms Total
|
6 |
|
Amenities
|
Fireplace(s) |
|
Appliances
|
Blinds, Dryer, Furniture, Washer |
|
Basement Development
|
Finished |
|
Basement Features
|
Separate Entrance |
|
Basement Type
|
N/a (finished) |
|
Construction Style Attachment
|
Detached |
|
Cooling Type
|
Central Air Conditioning |
|
Exterior Finish
|
Brick |
|
Fireplace Present
|
Yes |
|
Fireplace Total
|
2 |
|
Flooring Type
|
Hardwood, Tile, Carpeted |
|
Foundation Type
|
Concrete |
|
Half Bath Total
|
1 |
|
Heating Fuel
|
Natural Gas |
|
Heating Type
|
Forced Air |
|
Stories Total
|
3 |
|
Type
|
House |
|
Utility Water
|
Municipal Water |
Parking
Land
|
Acreage
|
No |
|
Fence Type
|
Fenced Yard |
|
Sewer
|
Sanitary Sewer |
Rooms
| Level |
Type |
Length |
Width |
Dimensions |
|
Second Level |
Primary Bedroom |
5.18 m |
4.55 m |
5.18 m x 4.55 m |
|
Second Level |
Bedroom 2 |
3.91 m |
3.23 m |
3.91 m x 3.23 m |
|
Second Level |
Bedroom 3 |
3.96 m |
3.25 m |
3.96 m x 3.25 m |
|
Second Level |
Bedroom 4 |
4.24 m |
3.96 m |
4.24 m x 3.96 m |
|
Third Level |
Bedroom 5 |
5.16 m |
4.14 m |
5.16 m x 4.14 m |
|
Lower Level |
Laundry Room |
3.1 m |
2.74 m |
3.1 m x 2.74 m |
|
Lower Level |
Recreational, Games Room |
4.9 m |
4.32 m |
4.9 m x 4.32 m |
|
Main Level |
Living Room |
6.9 m |
3.99 m |
6.9 m x 3.99 m |
|
Main Level |
Kitchen |
4.42 m |
4.27 m |
4.42 m x 4.27 m |
|
Main Level |
Dining Room |
4.75 m |
4.38 m |
4.75 m x 4.38 m |
|
Main Level |
Family Room |
6.81 m |
5.13 m |
6.81 m x 5.13 m |
|
In Between |
Office |
2.82 m |
2.11 m |
2.82 m x 2.11 m |
https://www.realtor.ca/real-estate/27652116/15-killarney-road-toronto-forest-hill-south-forest-hill-south














