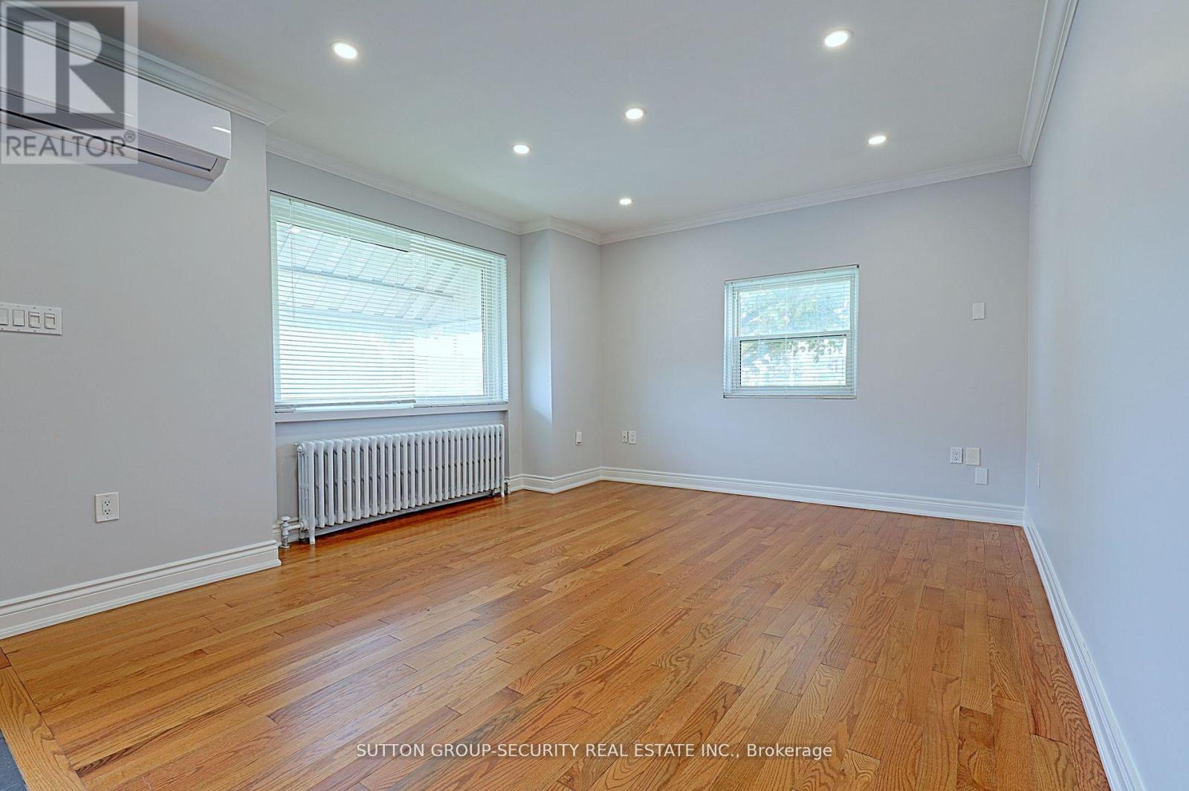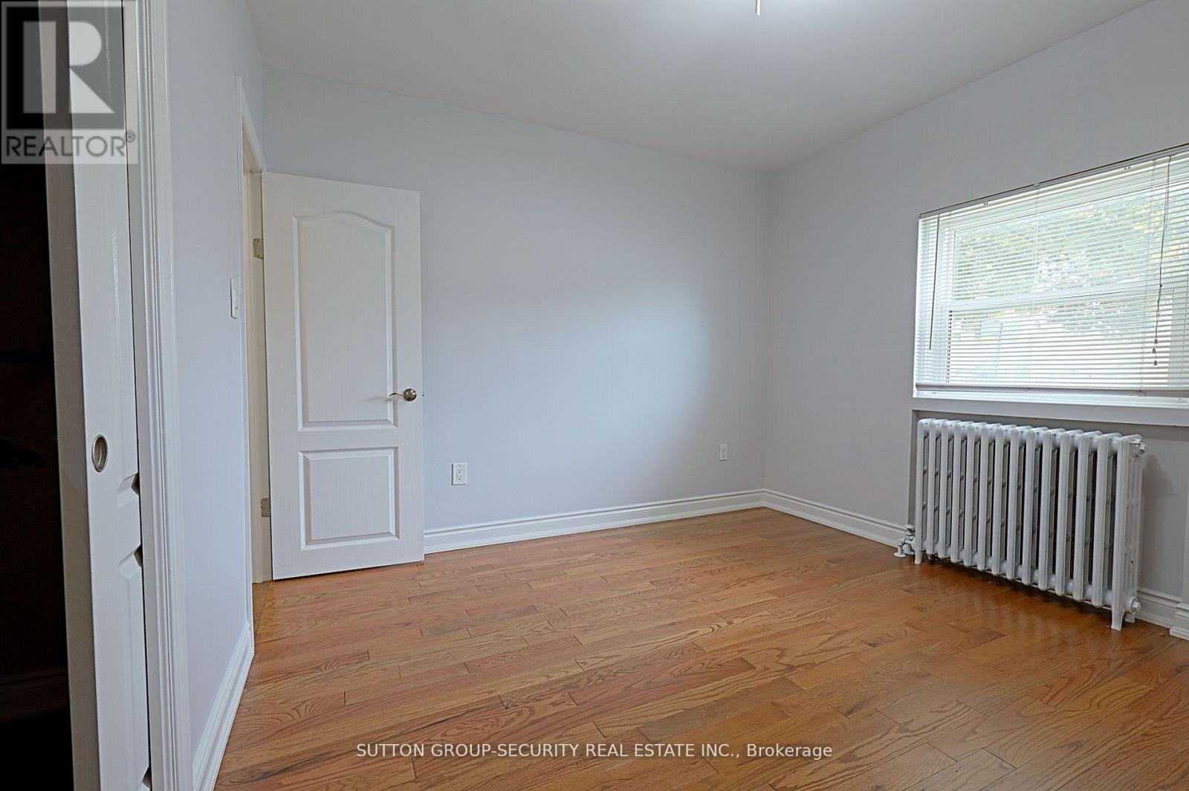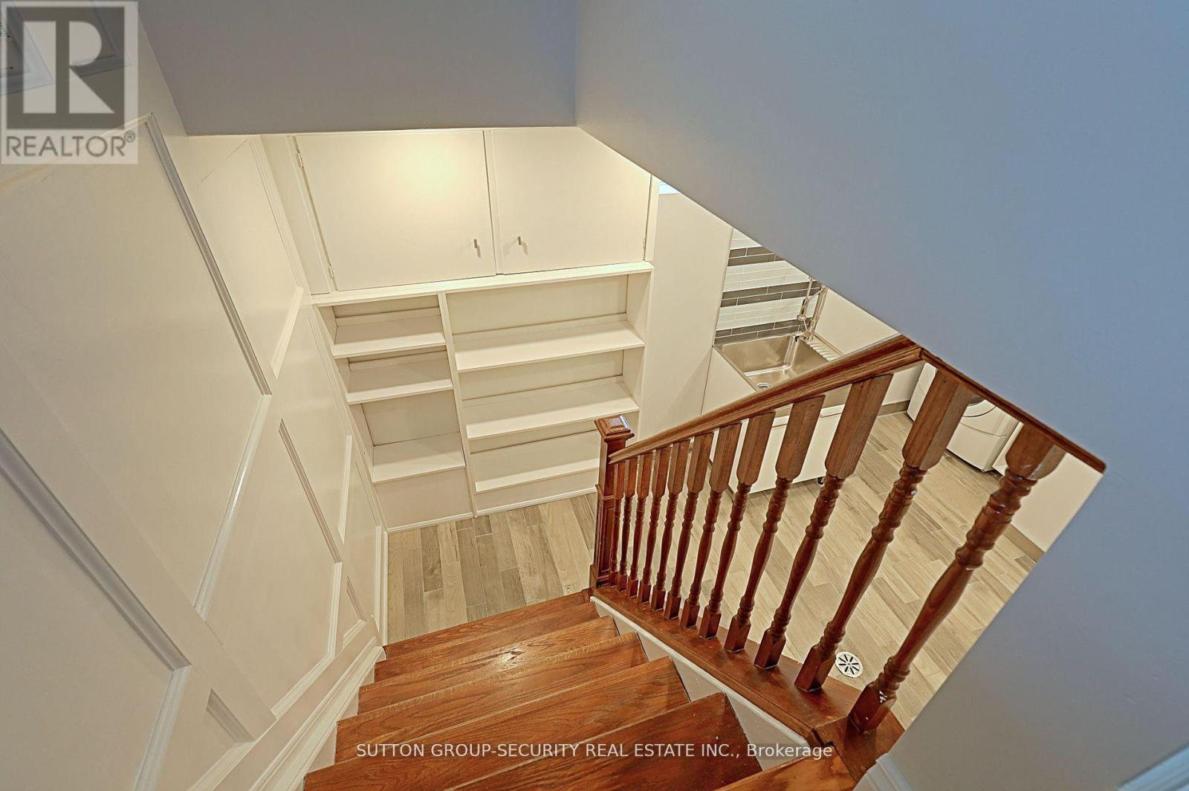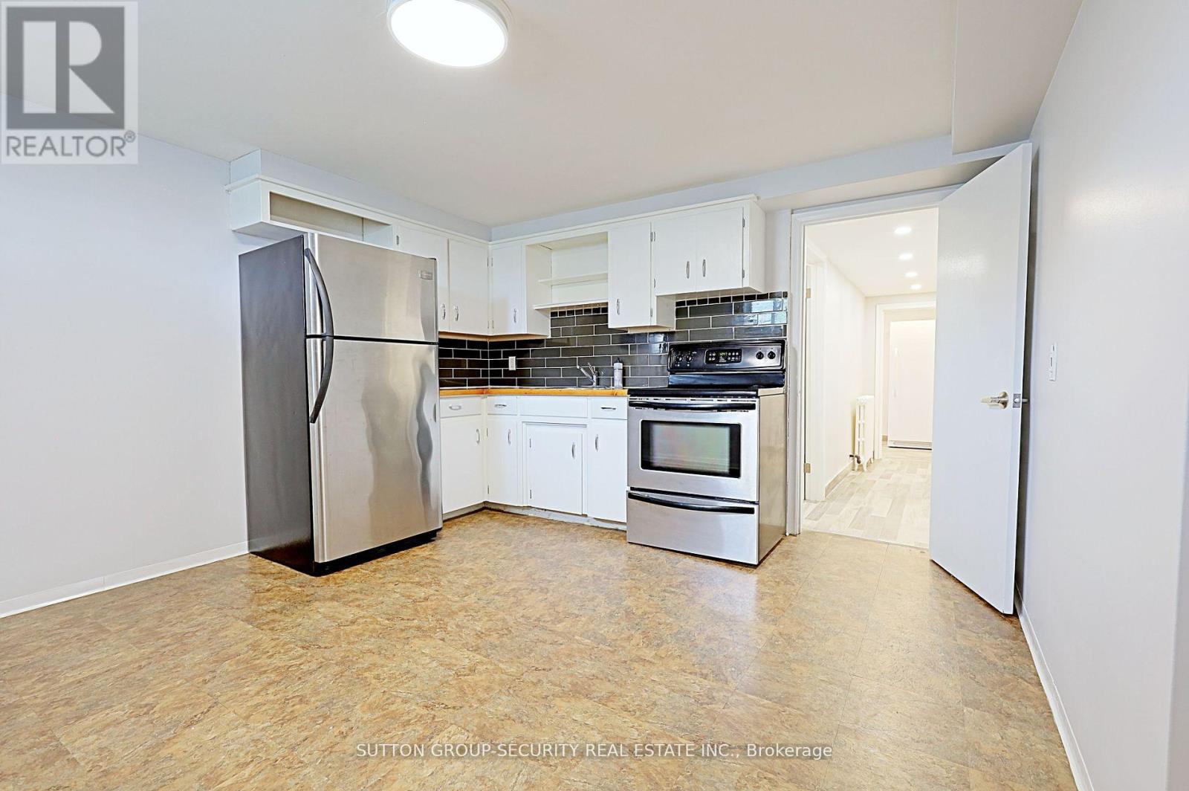4 Bedroom
2 Bathroom
Bungalow
Wall Unit
Radiant Heat
$1,150,000
Fully renovated bungalow with open concept living featuring 2 bedrooms, large bath and hardwood floors throughout. Freshly painted home with in law suite with separate entrance. Double car garage with potential garden suite. Minutes to HWYs, Yorkdale, Shops, Eglinton LRT subway. Perfect for a young family. Lots of future potential. Not to be missed! **** EXTRAS **** Main Floor renovated 2014, basement renovated 2019, roof 2021, eavestrough 2022, driveway 2022, A/C 2023, gas line 2023, boiler 2023, fence 2024. Basement height 6.72 feet. (id:34792)
Property Details
|
MLS® Number
|
W9229925 |
|
Property Type
|
Single Family |
|
Community Name
|
Beechborough-Greenbrook |
|
Parking Space Total
|
6 |
Building
|
Bathroom Total
|
2 |
|
Bedrooms Above Ground
|
2 |
|
Bedrooms Below Ground
|
2 |
|
Bedrooms Total
|
4 |
|
Appliances
|
Dishwasher, Dryer, Freezer, Microwave, Range, Refrigerator, Two Stoves, Washer |
|
Architectural Style
|
Bungalow |
|
Basement Development
|
Finished |
|
Basement Features
|
Separate Entrance |
|
Basement Type
|
N/a (finished) |
|
Construction Style Attachment
|
Detached |
|
Cooling Type
|
Wall Unit |
|
Exterior Finish
|
Brick |
|
Flooring Type
|
Tile, Hardwood, Vinyl, Laminate |
|
Foundation Type
|
Concrete |
|
Heating Fuel
|
Natural Gas |
|
Heating Type
|
Radiant Heat |
|
Stories Total
|
1 |
|
Type
|
House |
|
Utility Water
|
Municipal Water |
Parking
Land
|
Acreage
|
No |
|
Sewer
|
Sanitary Sewer |
|
Size Depth
|
110 Ft |
|
Size Frontage
|
40 Ft |
|
Size Irregular
|
40 X 110 Ft |
|
Size Total Text
|
40 X 110 Ft |
Rooms
| Level |
Type |
Length |
Width |
Dimensions |
|
Lower Level |
Kitchen |
3.58 m |
3.9 m |
3.58 m x 3.9 m |
|
Lower Level |
Bedroom 3 |
3.2 m |
2.6 m |
3.2 m x 2.6 m |
|
Lower Level |
Living Room |
3.38 m |
3.9 m |
3.38 m x 3.9 m |
|
Lower Level |
Laundry Room |
3.4 m |
3.5 m |
3.4 m x 3.5 m |
|
Lower Level |
Bedroom 4 |
2.36 m |
3.5 m |
2.36 m x 3.5 m |
|
Main Level |
Kitchen |
9.27 m |
3.88 m |
9.27 m x 3.88 m |
|
Main Level |
Living Room |
9.27 m |
3.88 m |
9.27 m x 3.88 m |
|
Main Level |
Primary Bedroom |
3.66 m |
3.32 m |
3.66 m x 3.32 m |
|
Main Level |
Bedroom 2 |
3.62 m |
2.88 m |
3.62 m x 2.88 m |
https://www.realtor.ca/real-estate/27227170/15-beechborough-avenue-toronto-beechborough-greenbrook































